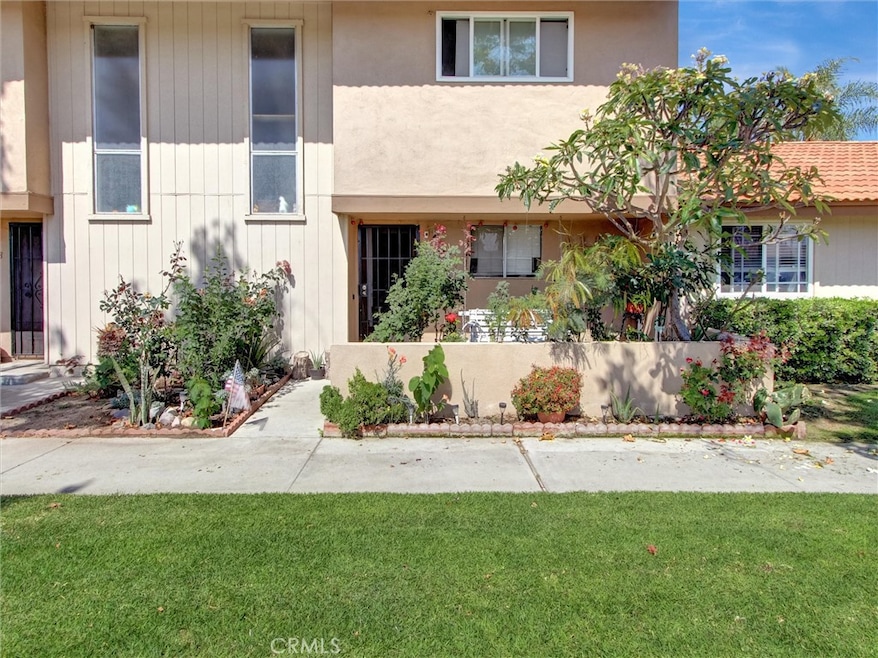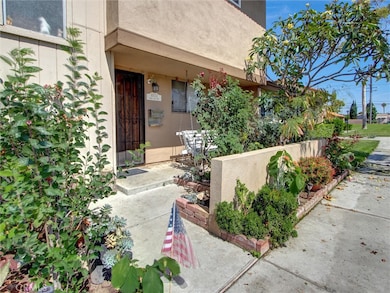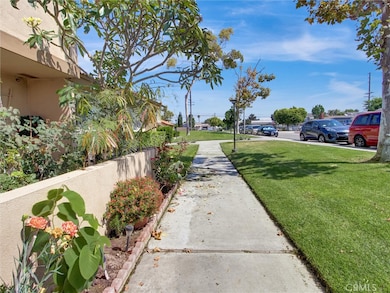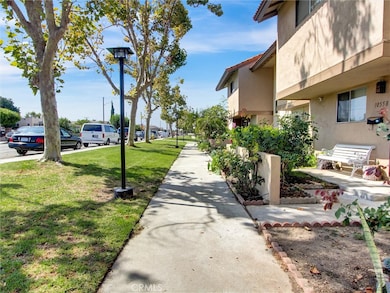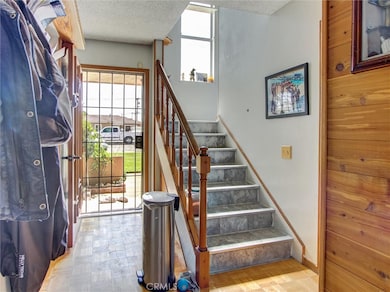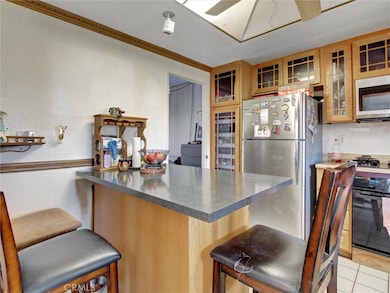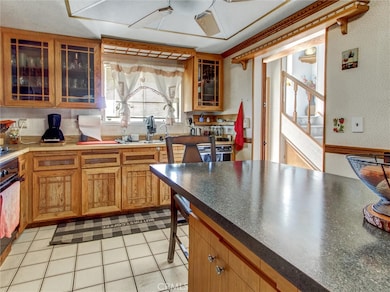10552 Royal Oak Way Stanton, CA 90680
West Anaheim NeighborhoodEstimated payment $4,338/month
Highlights
- City Lights View
- Dual Staircase
- Hydromassage or Jetted Bathtub
- Western High School Rated A-
- Traditional Architecture
- Granite Countertops
About This Home
VERY WELCOME TO THIS 2 LEVEL STORY TOWNHOME IN SUMMERTREE COMMUNITY, IN STANTON CITY. THE HOME NEEDS SOME PERSONAL TOUCHES. THE ENTRYWAY LEADS INTO THE KITCHEN AND LIVING ROOM. Dining area and living room. and also 1/2 bathroom by the stairs. All bedrooms and full bathroom are upstairs. And addition the home has a cozy patio between garage and living room perfect for entertaining, enjoying barbecuing. 2 car garage, with enough space for vehicles, laundry hook ups, and plenty of room for storage. The HOA very low as $270 monthly. This community offers, a club house, a large pool, greenbelts, and a kid's playroom. This home is very conveniently located, near schools, chopping center, restaurants, Stanton Central Park. also, short drive to the Beach. PRICE REDUCED, REDUCED, REDUCED.
Listing Agent
G.B. Hacienda Real Estate Brokerage Phone: 714-273-6662 License #01156391 Listed on: 08/06/2025
Townhouse Details
Home Type
- Townhome
Est. Annual Taxes
- $7,067
Year Built
- Built in 1972
Lot Details
- 1,610 Sq Ft Lot
- Two or More Common Walls
- Landscaped
- Density is up to 1 Unit/Acre
HOA Fees
- $270 Monthly HOA Fees
Parking
- 2 Car Direct Access Garage
- Parking Available
- Rear-Facing Garage
- Two Garage Doors
- Garage Door Opener
Home Design
- Traditional Architecture
- Entry on the 2nd floor
- Planned Development
- Slab Foundation
- Spanish Tile Roof
Interior Spaces
- 1,232 Sq Ft Home
- 2-Story Property
- Dual Staircase
- Window Screens
- Sliding Doors
- City Lights Views
Kitchen
- Gas Oven
- Gas Range
- Microwave
- Dishwasher
- Granite Countertops
- Formica Countertops
Flooring
- Laminate
- Vinyl
Bedrooms and Bathrooms
- 3 Main Level Bedrooms
- All Upper Level Bedrooms
- Formica Counters In Bathroom
- Hydromassage or Jetted Bathtub
- Bathtub with Shower
Laundry
- Laundry Room
- Laundry in Garage
Home Security
Accessible Home Design
- More Than Two Accessible Exits
Outdoor Features
- Patio
- Exterior Lighting
- Rain Gutters
- Front Porch
Schools
- Savana High School
Utilities
- Central Heating and Cooling System
- Cable TV Available
Listing and Financial Details
- Tax Lot 10
- Tax Tract Number 7520
- Assessor Parcel Number 07993210
- $505 per year additional tax assessments
Community Details
Overview
- Front Yard Maintenance
- 140 Units
- Summertree Association, Phone Number (714) 395-5245
- Optimum HOA
- Summertree Townhomes Subdivision
Recreation
- Community Playground
- Community Pool
Security
- Fire and Smoke Detector
Map
Home Values in the Area
Average Home Value in this Area
Tax History
| Year | Tax Paid | Tax Assessment Tax Assessment Total Assessment is a certain percentage of the fair market value that is determined by local assessors to be the total taxable value of land and additions on the property. | Land | Improvement |
|---|---|---|---|---|
| 2025 | $7,067 | $636,945 | $550,340 | $86,605 |
| 2024 | $7,067 | $596,000 | $512,453 | $83,547 |
| 2023 | $2,343 | $174,126 | $79,682 | $94,444 |
| 2022 | $2,295 | $170,712 | $78,119 | $92,593 |
| 2021 | $2,310 | $167,365 | $76,587 | $90,778 |
| 2020 | $2,277 | $165,649 | $75,801 | $89,848 |
| 2019 | $2,220 | $162,401 | $74,314 | $88,087 |
| 2018 | $2,188 | $159,217 | $72,857 | $86,360 |
| 2017 | $2,117 | $156,096 | $71,429 | $84,667 |
| 2016 | $2,105 | $153,036 | $70,029 | $83,007 |
| 2015 | $2,079 | $150,738 | $68,977 | $81,761 |
| 2014 | $1,985 | $147,786 | $67,626 | $80,160 |
Property History
| Date | Event | Price | List to Sale | Price per Sq Ft | Prior Sale |
|---|---|---|---|---|---|
| 11/14/2025 11/14/25 | Price Changed | $660,000 | -3.6% | $536 / Sq Ft | |
| 09/06/2025 09/06/25 | Price Changed | $685,000 | -2.0% | $556 / Sq Ft | |
| 08/28/2025 08/28/25 | Price Changed | $699,000 | -0.4% | $567 / Sq Ft | |
| 08/06/2025 08/06/25 | For Sale | $702,000 | +17.8% | $570 / Sq Ft | |
| 09/11/2023 09/11/23 | Sold | $596,000 | +1.2% | $484 / Sq Ft | View Prior Sale |
| 08/09/2023 08/09/23 | Pending | -- | -- | -- | |
| 08/03/2023 08/03/23 | For Sale | $589,000 | -- | $478 / Sq Ft |
Purchase History
| Date | Type | Sale Price | Title Company |
|---|---|---|---|
| Gift Deed | -- | First American Title Company | |
| Interfamily Deed Transfer | -- | Multiple | |
| Interfamily Deed Transfer | -- | Multiple |
Mortgage History
| Date | Status | Loan Amount | Loan Type |
|---|---|---|---|
| Previous Owner | $505,697 | FHA |
Source: California Regional Multiple Listing Service (CRMLS)
MLS Number: PW25177447
APN: 079-932-10
- 10538 Juniper Way
- 10393 E Briar Oaks Dr Unit D
- 10550 Western Ave Unit 98
- 10550 Western Ave Unit 33
- 10550 Western Ave Unit 32
- 10550 Western Ave Unit 128
- 10550 Western Ave
- 10550 Western Ave Unit 43
- 10550 Western Ave Unit 29
- 10550 Western Ave Unit 85
- 10340 E Briar Oaks Dr Unit B
- 7652 Cerritos Ave Unit E
- 7652 Cerritos Ave
- 7658 Cerritos Ave Unit B
- 7931 1st St
- 7850 2nd St
- 10291 Wyatt Rd
- 10872 Flower Ave
- 10531 Western Ave
- 10661 Fern Ave
- 10600 Western Ave
- 10250 Beach Blvd
- 10901 Montauk Ln
- 7622 Katella Ave
- 2880 W Ball Rd
- 3161 W Ball Rd
- 2828-2860 W Ball Rd
- 11215 Windemere Way
- 3123 W Teranimar Dr
- 31917 Saint Joseph Ln
- 31913 Saint Joseph Ln
- 31909 St Joseph Ln
- 31909 Saint Joseph Ln
- 10612 Knott Ave
- 730 S Beach Blvd
- 710 S Beach Blvd
- 2970 W Orange Ave
- 2704 W Ball Rd
- 8882 Cerritos Ave
- 2660 W Ball Rd
