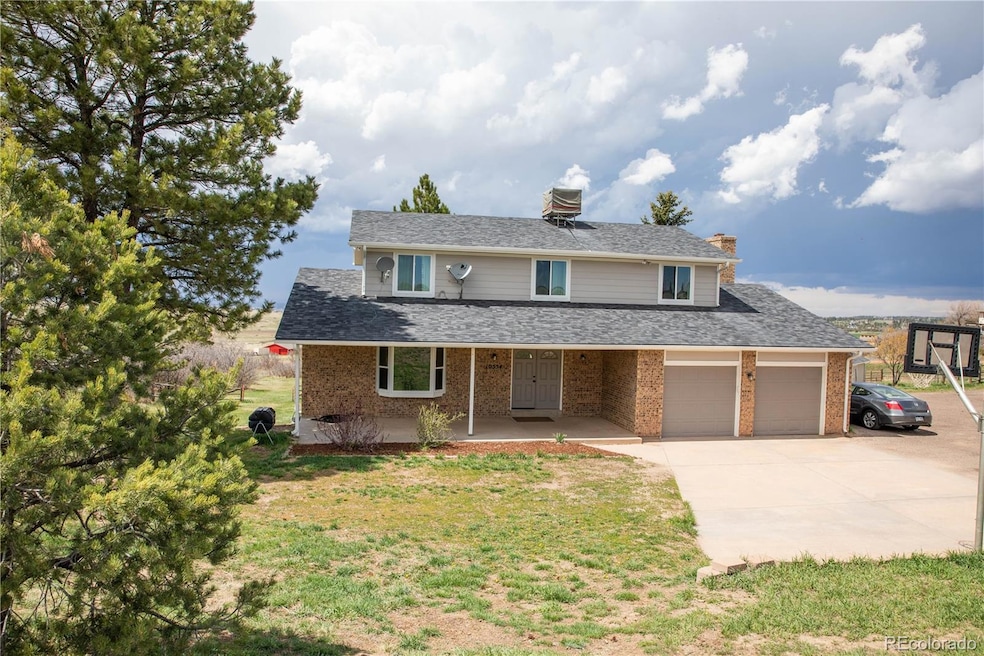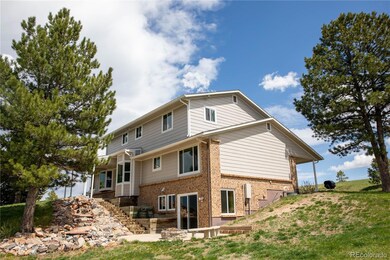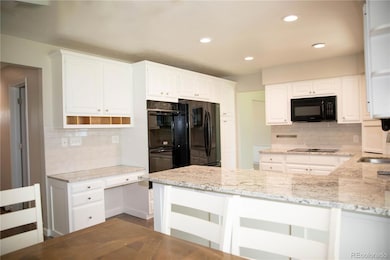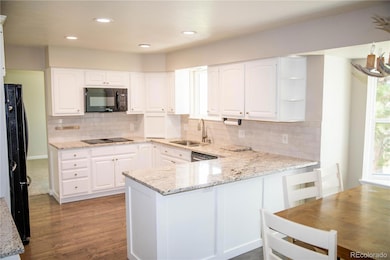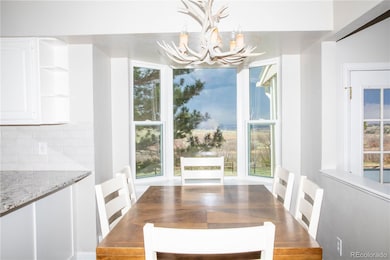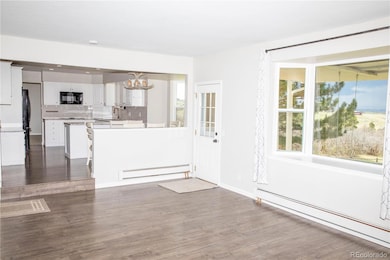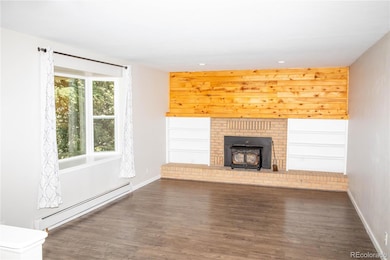10554 Tanglewood Rd Franktown, CO 80116
Estimated payment $5,106/month
Highlights
- Horses Allowed On Property
- Meadow
- Corner Lot
- Mountain View
- Family Room with Fireplace
- Granite Countertops
About This Home
The wait is over.... This home is the perfect combination of close in acreage, impossible to find incredible views of the mountain range, horse ready with a 3 stall barn, huge carport building for storing rv/boat/rec toys, and not to mention, a completely remodeled home from top to bottom. We’re talking new vinyl windows, completely updated kitchen with granite, upgraded appliances, upgraded custom cabinets, wood laminate floors, custom tile work in the bathrooms, double head shower with rain down feature in the primary bathroom shower, upgraded vanities throughout with granite countertops as well, new hot water heating system. The list just goes on and on. But, here’s what you need to know... This is a rare find that you’ll be wanting to get into as soon as possible before it’s gone. You simply won’t find another home like this that will allow you to be swinging under your covered back porch, watching the sun set, listening to the water fall run down your water feature, while smelling that BBQ cooking on the grill and roasting marshmallows over your fire pit. This will be the entertaining home that all friends/family will want to gather at. This property really does have it all and at this price and location, simply won’t last.
Listing Agent
Tucker Realty of Colorado LLC Brokerage Email: seansearle@yahoo.com License #40000297 Listed on: 04/25/2025
Home Details
Home Type
- Single Family
Est. Annual Taxes
- $4,664
Year Built
- Built in 1977 | Remodeled
Lot Details
- 6.89 Acre Lot
- Partially Fenced Property
- Corner Lot
- Sloped Lot
- Meadow
- Many Trees
- Property is zoned RR
HOA Fees
- $2 Monthly HOA Fees
Parking
- 2 Car Attached Garage
- Electric Vehicle Home Charger
Home Design
- Brick Exterior Construction
- Slab Foundation
- Frame Construction
- Composition Roof
Interior Spaces
- 2-Story Property
- Ceiling Fan
- Double Pane Windows
- Bay Window
- Family Room with Fireplace
- Living Room
- Dining Room
- Game Room
- Mountain Views
- Laundry Room
Kitchen
- Double Oven
- Cooktop
- Microwave
- Dishwasher
- Granite Countertops
- Disposal
Bedrooms and Bathrooms
- 4 Bedrooms
- Walk-In Closet
Basement
- Walk-Out Basement
- Partial Basement
Home Security
- Carbon Monoxide Detectors
- Fire and Smoke Detector
Outdoor Features
- Covered Patio or Porch
- Outdoor Water Feature
Schools
- Franktown Elementary School
- Sagewood Middle School
- Ponderosa High School
Utilities
- Evaporated cooling system
- Baseboard Heating
- Heating System Uses Natural Gas
- Well
- Tankless Water Heater
- Septic Tank
Additional Features
- Smoke Free Home
- Horses Allowed On Property
Community Details
- Bannockburn Subdivision
Listing and Financial Details
- Exclusions: Personal belongings
- Assessor Parcel Number R0050024
Map
Home Values in the Area
Average Home Value in this Area
Tax History
| Year | Tax Paid | Tax Assessment Tax Assessment Total Assessment is a certain percentage of the fair market value that is determined by local assessors to be the total taxable value of land and additions on the property. | Land | Improvement |
|---|---|---|---|---|
| 2024 | $4,664 | $57,810 | $30,860 | $26,950 |
| 2023 | $4,716 | $57,810 | $30,860 | $26,950 |
| 2022 | $3,649 | $43,580 | $19,980 | $23,600 |
| 2021 | $3,781 | $43,580 | $19,980 | $23,600 |
| 2020 | $3,476 | $40,990 | $18,020 | $22,970 |
| 2019 | $3,492 | $40,990 | $18,020 | $22,970 |
| 2018 | $3,009 | $34,700 | $13,870 | $20,830 |
| 2017 | $2,802 | $34,700 | $13,870 | $20,830 |
| 2016 | $2,350 | $28,540 | $9,430 | $19,110 |
| 2015 | $1,202 | $28,540 | $9,430 | $19,110 |
| 2014 | $2,355 | $26,130 | $9,150 | $16,980 |
Property History
| Date | Event | Price | Change | Sq Ft Price |
|---|---|---|---|---|
| 07/10/2025 07/10/25 | Price Changed | $885,000 | -4.3% | $307 / Sq Ft |
| 06/12/2025 06/12/25 | Price Changed | $925,000 | -2.6% | $321 / Sq Ft |
| 05/20/2025 05/20/25 | Price Changed | $950,000 | -3.6% | $330 / Sq Ft |
| 04/25/2025 04/25/25 | For Sale | $985,000 | -- | $342 / Sq Ft |
Purchase History
| Date | Type | Sale Price | Title Company |
|---|---|---|---|
| Interfamily Deed Transfer | -- | Linear Title & Closing | |
| Warranty Deed | $373,500 | Stewart Title Of Denver Inc | |
| Deed | $155,000 | -- | |
| Deed | $78,000 | -- |
Mortgage History
| Date | Status | Loan Amount | Loan Type |
|---|---|---|---|
| Open | $383,000 | New Conventional | |
| Closed | $403,000 | New Conventional | |
| Closed | $475,000 | Small Business Administration | |
| Closed | $130,000 | Future Advance Clause Open End Mortgage | |
| Closed | $139,000 | Unknown | |
| Closed | $300,000 | Unknown | |
| Previous Owner | $100,000 | Unknown | |
| Previous Owner | $24,742 | Unknown |
Source: REcolorado®
MLS Number: 6654641
APN: 2347-320-02-001
- 2630 Frontier Ln
- 2130 Frontier Ln
- 10750 E Grant Rd
- 2218 Deerpath Rd
- 11115 Evening Hunt Rd
- 11168 Wild Chase Place
- 10588 Holden Cir
- 2705 Fox View Trail
- 75 Evening Hunt Rd
- 2741 Morning Run Ct
- 2622 Fox View Trail
- 3125 Red Kit Rd
- 78 Evening Hunt Rd
- 77 Evening Hunt Rd
- 76 Evening Hunt Rd
- 11491 Evening Hunt Rd
- 2395 Fox View Trail
- 2442 Fox View Trail
- 10621 Lone Fox Rd
- 2568 Fox View Trail Unit 38
- 11862 Elkhorn Dr
- 9734 E Villasur Ct
- 10032 E Meadow Run
- 11448 Singing Hills Rd
- 5407 Rhyolite Way
- 7686 Oasis Dr
- 6339 Westview Cir
- 6357 Old Divide Trail
- 6243 Westview Cir
- 6275 Wescroft Ave
- 488 Whisper Wind Ln
- 6079 Raleigh Cir
- 5358 E Spruce Ave
- 5964 Raleigh Cir
- 4406 Sidewinder Loop Unit 4406
- 4947 Stoneham Ave
- 1339 Sidewinder Cir Unit 1339
- 18068 Tree Sparrow Ave
- 23205 Bay Oaks Ave Unit 1
- 12886 Ironstone Way
