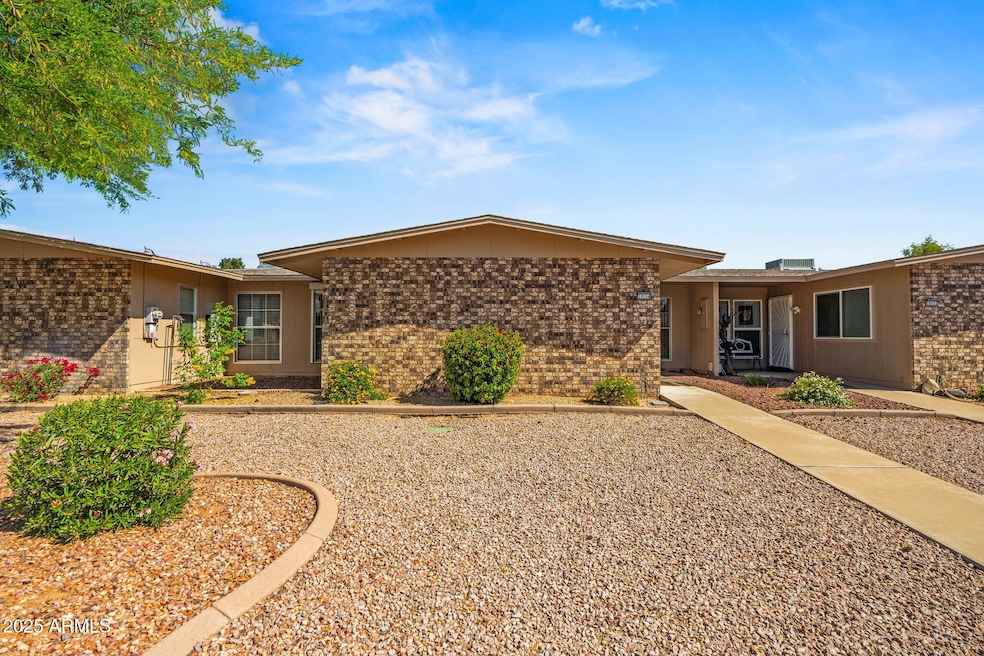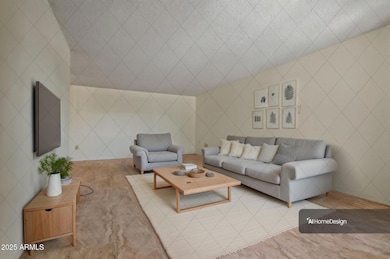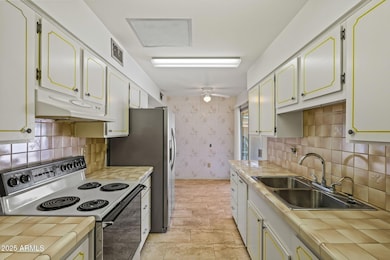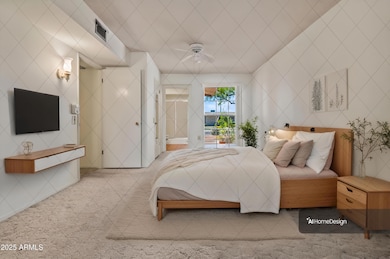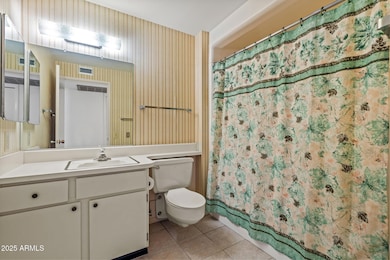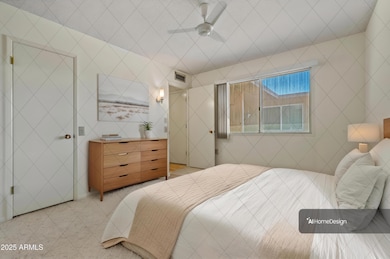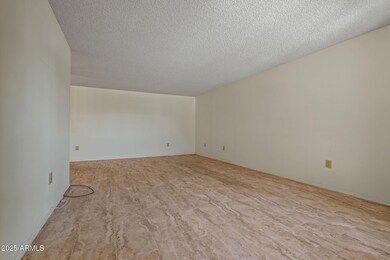
10554 W Granada Dr Unit 40 Sun City, AZ 85373
Highlights
- Golf Course Community
- Community Lake
- Tennis Courts
- Fitness Center
- Heated Community Pool
- Covered patio or porch
About This Home
As of June 2025Street facing 2 bed/2 bath Patio Home in a fantastic location of Phase 3 of Sun City. Neutral 12''x 24'' tile as you enter in living/dining and kitchen. Admittedly, carpet in bedrooms & family room needs to be replaced. Functional and appealing North facing covered patio has easy access to garage and home. Oversized, 1 car garage has an abundance of storage and laundry with utility sink. . Conveniently located to shopping, entertainment, banking, Rec Centers, Golf and so much more. Hard to find a 2/2 at this price in Phase 3. Lightly lived in as seller was a seasonal visitor for 4-5 weeks at a time. All appliances convey including an extra freezer in the Garage (conveys as-is).
Last Agent to Sell the Property
West USA Realty License #SA546971000 Listed on: 04/17/2025

Last Buyer's Agent
Justine Ramos
New Western License #SA710971000
Property Details
Home Type
- Multi-Family
Est. Annual Taxes
- $688
Year Built
- Built in 1974
Lot Details
- 2,509 Sq Ft Lot
- Two or More Common Walls
- Block Wall Fence
- Front and Back Yard Sprinklers
- Sprinklers on Timer
HOA Fees
- $230 Monthly HOA Fees
Parking
- 1 Car Garage
- Garage Door Opener
Home Design
- Patio Home
- Property Attached
- Brick Exterior Construction
- Wood Frame Construction
- Built-Up Roof
Interior Spaces
- 1,401 Sq Ft Home
- 1-Story Property
- Ceiling Fan
- Roller Shields
- Solar Screens
Kitchen
- Eat-In Kitchen
- Built-In Microwave
Flooring
- Carpet
- Tile
Bedrooms and Bathrooms
- 2 Bedrooms
- 2 Bathrooms
Schools
- Adult Elementary And Middle School
- Adult High School
Utilities
- Central Air
- Heating Available
- High Speed Internet
- Cable TV Available
Additional Features
- Grab Bar In Bathroom
- Covered patio or porch
Listing and Financial Details
- Home warranty included in the sale of the property
- Tax Lot 201
- Assessor Parcel Number 230-04-573
Community Details
Overview
- Association fees include roof repair, insurance, sewer, pest control, ground maintenance, front yard maint, trash, water, roof replacement, maintenance exterior
- Gran Palm 106 Association, Phone Number (719) 640-8023
- Built by Del Webb
- Sun City Subdivision, G7633 Floorplan
- Community Lake
Amenities
- Recreation Room
Recreation
- Golf Course Community
- Tennis Courts
- Pickleball Courts
- Racquetball
- Fitness Center
- Heated Community Pool
- Community Spa
- Bike Trail
Ownership History
Purchase Details
Home Financials for this Owner
Home Financials are based on the most recent Mortgage that was taken out on this home.Purchase Details
Home Financials for this Owner
Home Financials are based on the most recent Mortgage that was taken out on this home.Purchase Details
Similar Homes in Sun City, AZ
Home Values in the Area
Average Home Value in this Area
Purchase History
| Date | Type | Sale Price | Title Company |
|---|---|---|---|
| Warranty Deed | $165,000 | First American Title Insurance | |
| Warranty Deed | $87,900 | Title Partners For Russ Lyon | |
| Cash Sale Deed | $83,000 | First American Title |
Mortgage History
| Date | Status | Loan Amount | Loan Type |
|---|---|---|---|
| Open | $174,000 | New Conventional | |
| Previous Owner | $70,320 | Negative Amortization |
Property History
| Date | Event | Price | Change | Sq Ft Price |
|---|---|---|---|---|
| 08/06/2025 08/06/25 | For Sale | $325,000 | +97.0% | $232 / Sq Ft |
| 06/26/2025 06/26/25 | Sold | $165,000 | -23.3% | $118 / Sq Ft |
| 06/09/2025 06/09/25 | Pending | -- | -- | -- |
| 04/17/2025 04/17/25 | For Sale | $215,000 | -- | $153 / Sq Ft |
Tax History Compared to Growth
Tax History
| Year | Tax Paid | Tax Assessment Tax Assessment Total Assessment is a certain percentage of the fair market value that is determined by local assessors to be the total taxable value of land and additions on the property. | Land | Improvement |
|---|---|---|---|---|
| 2025 | $688 | $9,125 | -- | -- |
| 2024 | $645 | $8,690 | -- | -- |
| 2023 | $645 | $18,210 | $3,640 | $14,570 |
| 2022 | $612 | $14,860 | $2,970 | $11,890 |
| 2021 | $632 | $13,620 | $2,720 | $10,900 |
| 2020 | $614 | $12,200 | $2,440 | $9,760 |
| 2019 | $602 | $10,980 | $2,190 | $8,790 |
| 2018 | $578 | $9,230 | $1,840 | $7,390 |
| 2017 | $557 | $8,920 | $1,780 | $7,140 |
| 2016 | $522 | $7,400 | $1,480 | $5,920 |
| 2015 | $499 | $6,500 | $1,300 | $5,200 |
Agents Affiliated with this Home
-
R
Seller's Agent in 2025
Regina Kefer
Realty One Group
-

Seller's Agent in 2025
Anne Schwichtenberg
West USA Realty
(602) 571-0929
63 in this area
94 Total Sales
-

Seller Co-Listing Agent in 2025
Dana Cryer
West USA Realty
(623) 810-4757
14 in this area
37 Total Sales
-
J
Buyer's Agent in 2025
Justine Ramos
New Western
Map
Source: Arizona Regional Multiple Listing Service (ARMLS)
MLS Number: 6854879
APN: 230-04-573
- 17058 N 106th Ave
- 10527 W Granada Dr
- 10402 W Campana Dr
- 10420 W Loma Blanca Dr
- 17205 N 107th Ave
- 17056 N 107th Ave
- 17262 N 105th Ave
- 10401 W Loma Blanca Dr
- 10502 W Hutton Dr
- 17278 N 105th Ave
- 10502 W Granada Dr
- 17222 N 107th Ave
- 10562 W Campana Dr
- 10461 W Hutton Dr
- 17238 N 107th Ave
- 16869 N 103rd Ave
- 10529 W Pineaire Dr
- 10220 W Bell Rd
- 10601 W Hutton Dr
- 17463 N Del Webb Blvd
