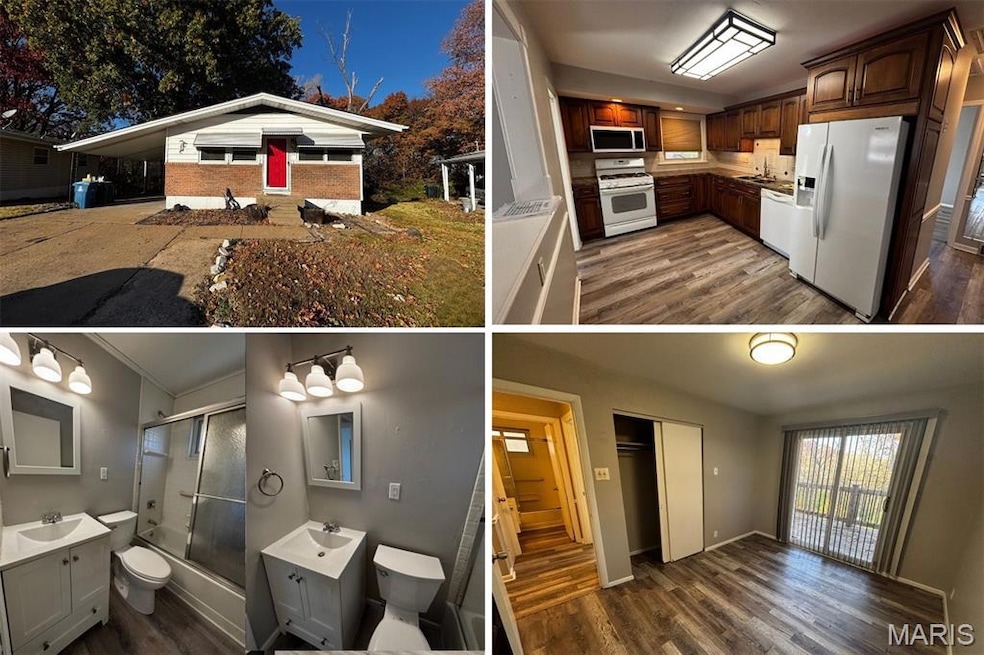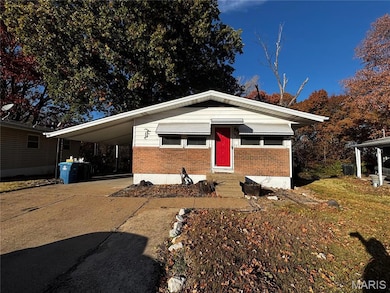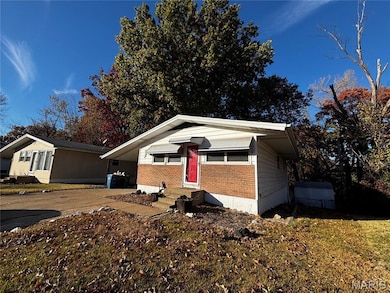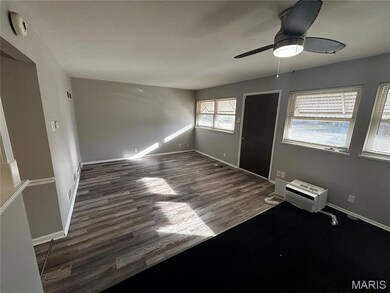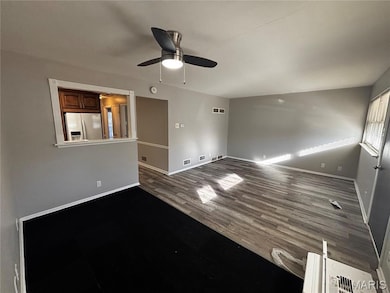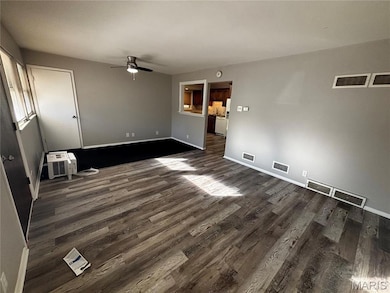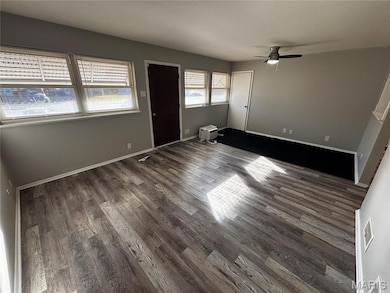10555 Gourock Dr Saint Louis, MO 63137
Estimated payment $829/month
Highlights
- Very Popular Property
- Ranch Style House
- Cul-De-Sac
- Property is near public transit
- No HOA
- Forced Air Heating and Cooling System
About This Home
Welcome to 10555 Gourock Drive, a beautifully designed single-family home situated in a serene cul-de-sac within the North Glasgow Village area, comprised of just 10 exclusive residences. The exterior features a charming blend of brick, wood, and vinyl siding, offering both character and durability. This inviting home boasts 3 spacious bedrooms and 2 full bathrooms, adorned with luxurious vinyl plank flooring throughout. The master bedroom serves as your private retreat, complete with a walk-out deck for outdoor relaxation. The finished basement is a standout feature, perfect for both storage and entertaining guests, providing a versatile space with a convenient walkout that leads to the backyard. This home is designed to cater to both comfort and functionality. Key features include the attractive exterior, luxurious interior flooring, and the functionality of the finished basement. This home is one of only 10 in a peaceful cul-de-sac, fostering a close-knit community environment. Additionally, it is selling as-is and is move-in ready, allowing for a seamless transition for new homeowners. All showings must be booked through ShowingTime/MLS, ensuring a smooth viewing process and easy access to this fantastic property. This residence beautifully combines comfort, elegance, and practicality, making it an ideal choice for those seeking a lovely home in a desirable neighborhood. Don’t miss out on the opportunity to make this exceptional residence yours!
Listing Agent
Williams Claytor Realty, LLC License #2025005279 Listed on: 11/15/2025
Home Details
Home Type
- Single Family
Est. Annual Taxes
- $1,917
Year Built
- Built in 1959
Lot Details
- 7,022 Sq Ft Lot
- Cul-De-Sac
Parking
- 1 Carport Space
Home Design
- Ranch Style House
- Traditional Architecture
- Brick Exterior Construction
- Vinyl Siding
Bedrooms and Bathrooms
- 3 Bedrooms
Location
- Property is near public transit
Schools
- Glasgow Elem. Elementary School
- R. G. Central Middle School
- Riverview Gardens Sr. High School
Utilities
- Forced Air Heating and Cooling System
- Heating System Uses Natural Gas
- Natural Gas Connected
Additional Features
- Basement
Community Details
- No Home Owners Association
Listing and Financial Details
- Assessor Parcel Number 10E-31-0161
Map
Home Values in the Area
Average Home Value in this Area
Tax History
| Year | Tax Paid | Tax Assessment Tax Assessment Total Assessment is a certain percentage of the fair market value that is determined by local assessors to be the total taxable value of land and additions on the property. | Land | Improvement |
|---|---|---|---|---|
| 2025 | $1,917 | $21,780 | $800 | $20,980 |
| 2024 | $1,917 | $18,450 | $1,580 | $16,870 |
| 2023 | $1,890 | $18,450 | $1,580 | $16,870 |
| 2022 | $1,092 | $8,270 | $1,980 | $6,290 |
| 2021 | $1,081 | $8,270 | $1,980 | $6,290 |
| 2020 | $897 | $7,600 | $1,600 | $6,000 |
| 2019 | $870 | $7,600 | $1,600 | $6,000 |
| 2018 | $766 | $6,290 | $870 | $5,420 |
| 2017 | $736 | $6,290 | $870 | $5,420 |
| 2016 | $687 | $5,750 | $1,250 | $4,500 |
| 2015 | $662 | $5,750 | $1,250 | $4,500 |
| 2014 | $1,019 | $9,010 | $2,260 | $6,750 |
Property History
| Date | Event | Price | List to Sale | Price per Sq Ft | Prior Sale |
|---|---|---|---|---|---|
| 11/15/2025 11/15/25 | For Sale | $127,000 | +96.9% | $138 / Sq Ft | |
| 12/27/2021 12/27/21 | Sold | -- | -- | -- | View Prior Sale |
| 12/10/2021 12/10/21 | Pending | -- | -- | -- | |
| 12/08/2021 12/08/21 | For Sale | $64,500 | -- | $49 / Sq Ft |
Purchase History
| Date | Type | Sale Price | Title Company |
|---|---|---|---|
| Quit Claim Deed | -- | None Listed On Document | |
| Warranty Deed | -- | Investors Title |
Source: MARIS MLS
MLS Number: MIS25076727
APN: 10E-31-0161
- 10501 Lilac Ave
- 1004 Foxlair Ct
- 1205 Shepley Dr
- 10477 Toelle Ln
- 510 Wishaw Ct
- 437 Lancashire Rd
- 416 Midlothian Rd
- 448 Lancashire Rd
- 332 Banff Cir
- 10370 Renfrew Dr
- 424 Lancashire Rd
- 329 Midlothian Rd
- 404 Lancashire Rd
- 1098 Belgrove Dr
- 1090 Belgrove Dr
- 10327 Renfrew Dr Unit 2
- 324 Shepley Dr
- 10617 Dunkeld Cir
- 521 Alcove Ave
- 10940 John James Dr
- 10400 Hobkirk Dr
- 514 Banavie Dr
- 432 Midlothian Rd
- 420 Lanark Rd
- 10213 Durness Dr
- 336 Lanark Rd
- 329 Caithness Rd
- 258 Presley Rd
- 258 Presley Dr
- 215 Midlothian Rd Unit 5
- 215 Midlothian Rd
- 263 Estridge Rd
- 332 Cameron Rd
- 228 Grampian Rd
- 211 Perthshire Rd
- 238 Estridge Rd
- 205 Perthshire Rd
- 253 Chambers Rd Unit A
- 10542 Repose Dr
- 137 Glen Garry Rd
