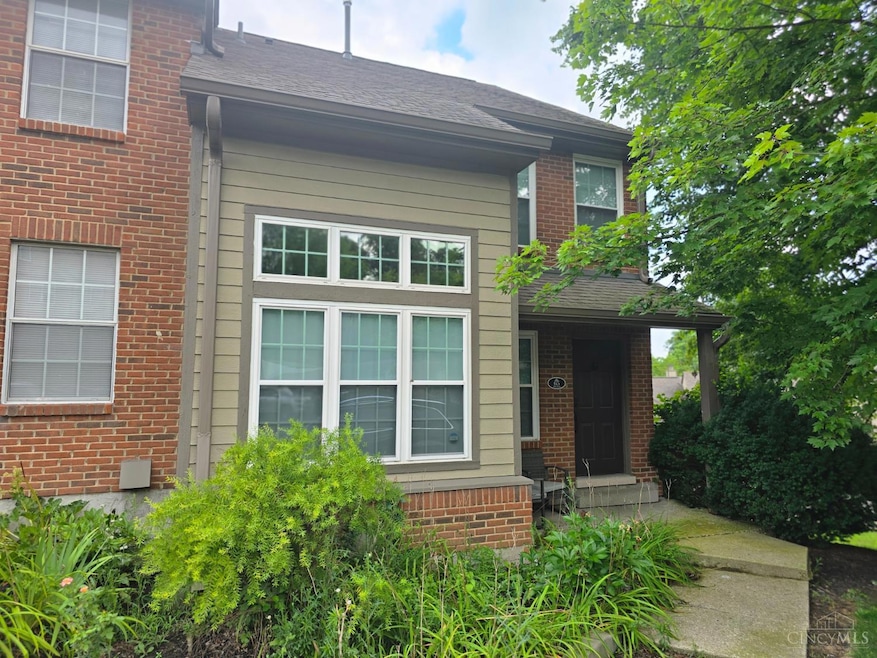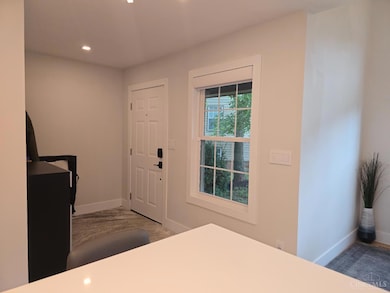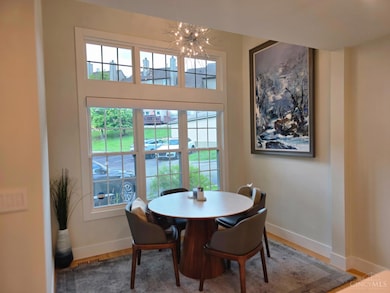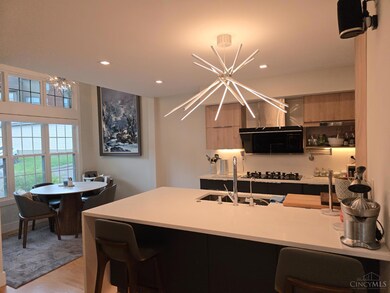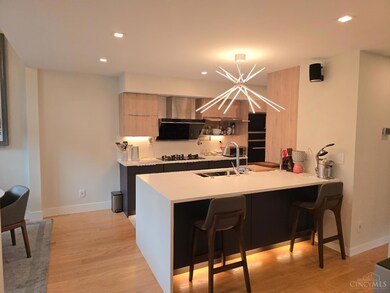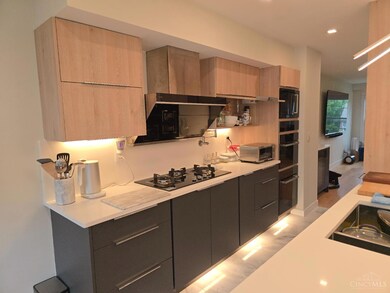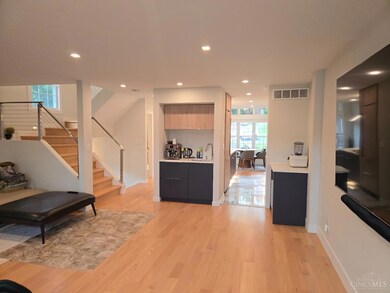10555 Montgomery Rd Montgomery, OH 45242
2
Beds
3.5
Baths
1,860
Sq Ft
$382/mo
HOA Fee
Highlights
- Popular Property
- Gourmet Kitchen
- Solid Wood Cabinet
- Edwin H Greene Intermediate Middle School Rated A
- Transitional Architecture
- Walk-In Closet
About This Home
End unit Townhouse in Mayfair of Montgomery! Over 2400 sf of finished space in Sycamore Schools. 3 full & 1/2 bath home. Each bedroom has its own bath. Many modern upgrades! Smart technology lights and blinds/shades! Great Location across from Bethesda North Hospital. office/study in lower level. lower level walkout to patio. Owner pays HOA (includes trash) tenants pay utilities. Garage excluded from lease. However, if tenant chose to take unit furnished for an added $500/mo garage would be included. So, unit can come furnished or not. No pets please.
Condo Details
Home Type
- Condominium
Est. Annual Taxes
- $3,417
Year Built
- Built in 1989
HOA Fees
- $382 Monthly HOA Fees
Parking
- 1 Car Garage
- Off-Street Parking
Home Design
- Transitional Architecture
- Brick Exterior Construction
- Shingle Roof
- Wood Siding
Interior Spaces
- 1,860 Sq Ft Home
- Ceiling height of 9 feet or more
- Recessed Lighting
- Vinyl Clad Windows
- Finished Basement
- Basement Fills Entire Space Under The House
Kitchen
- Gourmet Kitchen
- Breakfast Bar
- Oven or Range
- Microwave
- Dishwasher
- Solid Wood Cabinet
- Disposal
Bedrooms and Bathrooms
- 2 Bedrooms
- Walk-In Closet
Laundry
- Dryer
- Washer
Home Security
Outdoor Features
- Patio
Utilities
- Forced Air Heating and Cooling System
- Heating System Uses Gas
- 220 Volts
- Cable TV Available
Listing and Financial Details
- No Smoking Allowed
Community Details
Overview
- Mayfair Of Montgomery Subdivision
Pet Policy
- No Pets Allowed
Security
- Fire and Smoke Detector
Map
Source: MLS of Greater Cincinnati (CincyMLS)
MLS Number: 1848749
APN: 603-0018-0234
Nearby Homes
- 10555 Montgomery Rd Unit 69
- 10555 Montgomery Rd Unit 89
- Lot 29 Orchard Trail
- 9826 Orchard Trail
- 1101 Shakertown Ct
- 10435 Londonderry Ct
- 10450 Grandoaks Ln
- 10714 Shadowcrest Ct
- 8030 Deershadow Ln
- 7840 Pfeiffer Rd
- 8270 Weller Rd
- 10820 Lakehurst Ct
- 10721 Wellerwoods Dr
- 10730 Adventure Ln
- 10855 Lakehurst Ct Unit 136
- 10865 Ponds Ln
- 10375 Carriage Trail
- 7511 Cornell Rd
- 10748 Fallsington Ct
- 10837 Fallsington Ct
- 10555 Montgomery Rd Unit 50
- 7950 Village Dr
- 10817 Lakehurst Ct
- 8515 Hopewell Rd
- 9750 Bunker Hill Ln
- 5056 Twinbrook Ct
- 5344 Hagewa Dr
- 8152 Traverse Ct
- 7822 Remington Rd
- 11145 Kenwood Rd
- 4630 Creek Rd
- 7758 Cooper Rd
- 9123 E Kemper Rd
- 7920 Cameron Ln
- 10293 Stablehand Dr
- 10250 Gateway Place
- 11170 Huntwicke Place
- 8650 Governors Hill Dr
- 12131 Sycamore Terrace Dr
- 8770 Wales Dr
