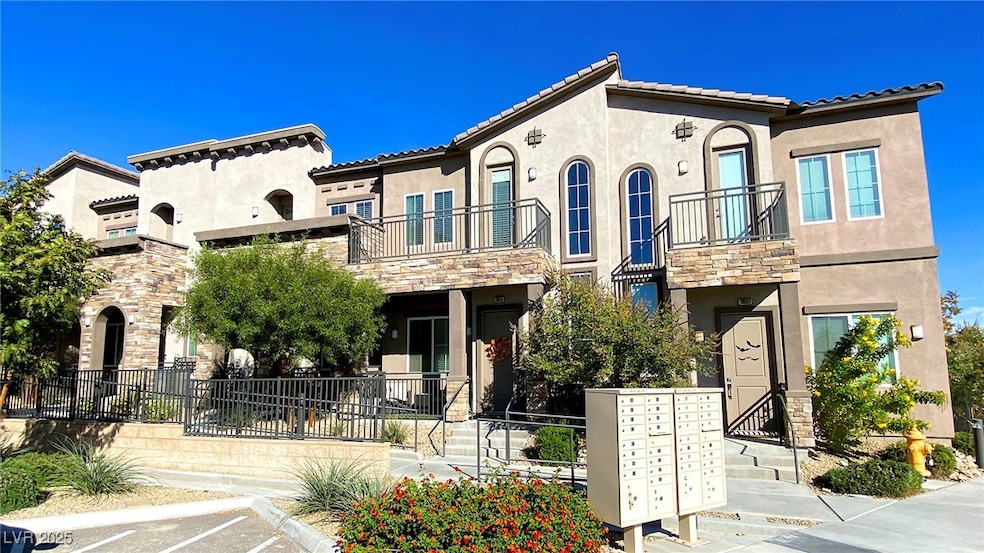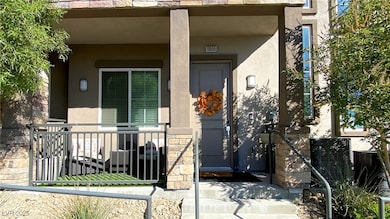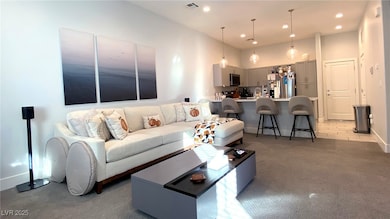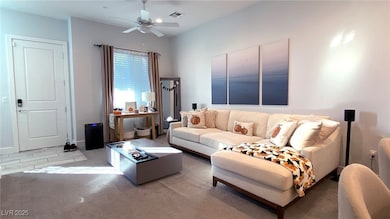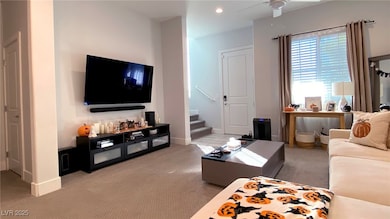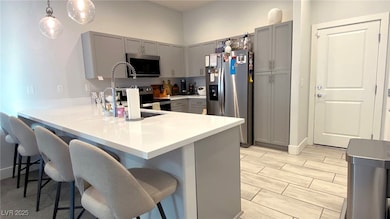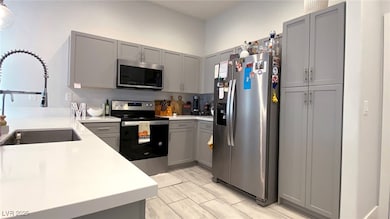10555 Ridge Glow Ave Las Vegas, NV 89166
La Madre Foothills NeighborhoodHighlights
- Gated Community
- Community Pool
- Porch
- View of Las Vegas Strip
- Balcony
- 2 Car Attached Garage
About This Home
Luxurious Las Vegas Living with Stunning Strip Views – Available Jan 2026
Owner Occupied – Call Agent at least 5 hours prior to showing: 702-236-1859 Experience upscale living in this refined 3-bedroom, 3-bath home featuring modern design, stainless steel kitchen appliances, and a full laundry room. The 2-car garage offers secure parking and extra storage. Enjoy a private balcony with unobstructed views of the iconic Las Vegas Strip, perfect for relaxing evenings. The gated community provides resort-style amenities, including a sparkling pool, soothing spa, and convenient on-site dog park. This home blends luxury, comfort, and an exceptional location for the ultimate Las Vegas lifestyle.
Listing Agent
Large Vision Property Manageme Brokerage Phone: 702-212-2211 License #S.0173642 Listed on: 11/18/2025
Townhouse Details
Home Type
- Townhome
Est. Annual Taxes
- $3,765
Year Built
- Built in 2022
Lot Details
- 1,307 Sq Ft Lot
- South Facing Home
Parking
- 2 Car Attached Garage
- Inside Entrance
- Garage Door Opener
- Guest Parking
Property Views
- Las Vegas Strip
- City
Home Design
- Frame Construction
- Tile Roof
- Stucco
Interior Spaces
- 1,567 Sq Ft Home
- 2-Story Property
- Ceiling Fan
- Blinds
Kitchen
- Electric Oven
- Electric Range
- Microwave
- Dishwasher
- ENERGY STAR Qualified Appliances
- Disposal
Flooring
- Carpet
- Laminate
- Porcelain Tile
Bedrooms and Bathrooms
- 3 Bedrooms
Laundry
- Laundry Room
- Laundry on main level
- Washer and Dryer
Eco-Friendly Details
- Energy-Efficient HVAC
Outdoor Features
- Balcony
- Porch
Schools
- Divich Elementary School
- Escobedo Edmundo Middle School
- Centennial High School
Utilities
- ENERGY STAR Qualified Air Conditioning
- High Efficiency Air Conditioning
- Central Heating and Cooling System
- High Efficiency Heating System
- Programmable Thermostat
- Water Softener
- Cable TV Available
Listing and Financial Details
- Security Deposit $2,700
- Property Available on 11/13/25
- Tenant pays for electricity, gas, sewer, trash collection, water
Community Details
Overview
- Property has a Home Owners Association
- Thrive @ Providence Association, Phone Number (702) 216-2020
- Townhomes At Providence Subdivision
- The community has rules related to covenants, conditions, and restrictions
Recreation
- Community Pool
- Community Spa
- Dog Park
Pet Policy
- Pets allowed on a case-by-case basis
Additional Features
- Community Barbecue Grill
- Gated Community
Map
Source: Las Vegas REALTORS®
MLS Number: 2735550
APN: 126-24-421-024
- 10561 Ridge Glow Ave
- 6542 Grand Concourse St
- 6332 Cascade Range St
- 10631 Auburn Springs Ave
- 6425 Scotts Crossing St
- 6541 Chinatown St
- 10721 Mentesana Ave
- 10668 Berkshire Woods Ave
- 6429 Mayfair Park St
- 6245 Galileo Dr
- 10848 Power Hike Ave
- 10861 Trail Crest Ave
- 10742 Leatherstocking Ave
- 6504 Castalnova Bend Dr
- 10753 Cather Ave
- 6647 Brooklyn Heights St
- 6140 Galileo Dr
- 10839 Castalnova Bend Dr
- 6486 Vanhoven Crest St
- 10863 Gardenova Ave
- 10486 Mount Mitchell Ct
- 6522 Chinatown St
- 6632 Ditmars St
- 6639 Rego Park Ct
- 10697 W Centennial Pkwy
- 10668 Berkshire Woods Ave
- 6628 Chinatown St
- 10733 Mentesana Ave
- 10772 Astell Isle Ct
- 10774 Astell Isle Ct
- 10742 Leatherstocking Ave
- 6270 Foxes Dale St
- 10851 Mila Landing Ave
- 10719 Burton Grove Ave
- 10718 Lilestone Ct
- 6148 Foxes Dale St
- 10775 Ditchburn Ct
- 10733 Crosley Field Ave
- 6960 Stafford Hill St
- 6956 Honor Hill St
