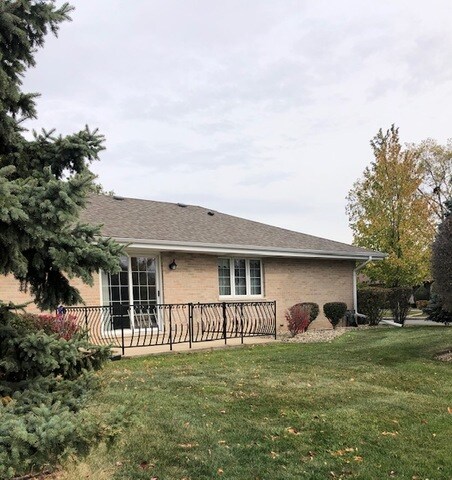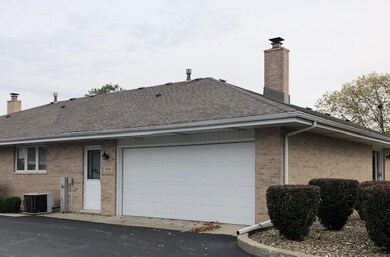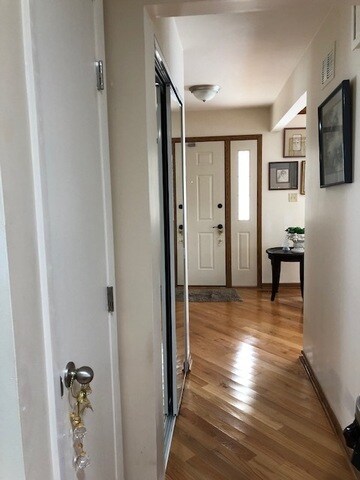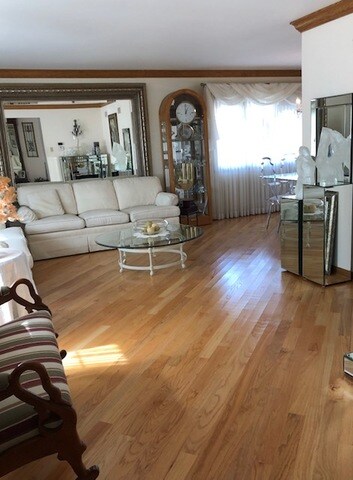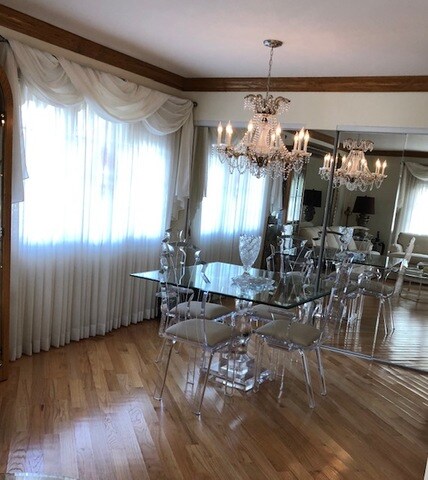
10556 Texas Ct Unit 187 Orland Park, IL 60467
Grasslands NeighborhoodHighlights
- End Unit
- Bar Fridge
- Breakfast Bar
- Meadow Ridge School Rated A
- Attached Garage
- Patio
About This Home
As of March 2021Price Reduction!! On this Great location Large ranch end unit American model has it all! Beautiful oak flooring installed on a diagonal for that WOW factor! Among the numerous high end finishes & upgrades are crown molding in LR & DR. A custom built-in mirrored china closet in the dining room. Updated tile on the fireplace in family room just right for cozy winter nights. White raised panel soft close cabinets in kitchen with solid surface counter tops, lower cabinets have pull out drawers for great storage. Solar tubes in the kitchen and bathroom add natural light. Both bathrooms are updated with fresh tile & rainfall shower heads. 3/4 bath has been fitted with a step in shower, grab bars & a new dresser style vanity for amazing storage. So much storage ample closets all with newer mirror closet doors. The 2 car garage has a pull down screen for those warm summer nights and extra cabinetry for storage along with a utility sink. Pull down attic stairs for easy access. Chandelier in diningroom, portable fireplace in livingroom, and wall sconce over portable fireplace Are NOT included in sale
Last Agent to Sell the Property
Eagle Pro Realty LLC License #475141943 Listed on: 12/02/2020
Last Buyer's Agent
Bernadette Higgason
Real People Realty License #475129595

Property Details
Home Type
- Condominium
Est. Annual Taxes
- $2,169
Year Built
- 1996
HOA Fees
- $185 per month
Parking
- Attached Garage
- Garage Transmitter
- Garage Door Opener
- Parking Included in Price
Home Design
- Brick Exterior Construction
- Slab Foundation
- Asphalt Shingled Roof
Interior Spaces
- Bar Fridge
- Attached Fireplace Door
- Gas Log Fireplace
- Crawl Space
Kitchen
- Breakfast Bar
- Oven or Range
- Microwave
- Bar Refrigerator
- Dishwasher
Bedrooms and Bathrooms
- Primary Bathroom is a Full Bathroom
- Solar Tube
Laundry
- Dryer
- Washer
Home Security
Utilities
- Forced Air Heating and Cooling System
- Lake Michigan Water
Additional Features
- Patio
- End Unit
Listing and Financial Details
- Senior Tax Exemptions
Community Details
Pet Policy
- Pets Allowed
Security
- Storm Screens
Ownership History
Purchase Details
Home Financials for this Owner
Home Financials are based on the most recent Mortgage that was taken out on this home.Purchase Details
Home Financials for this Owner
Home Financials are based on the most recent Mortgage that was taken out on this home.Similar Homes in Orland Park, IL
Home Values in the Area
Average Home Value in this Area
Purchase History
| Date | Type | Sale Price | Title Company |
|---|---|---|---|
| Warranty Deed | $250,000 | Chicago Title | |
| Warranty Deed | $190,000 | Attorneys Title Guaranty Fun |
Mortgage History
| Date | Status | Loan Amount | Loan Type |
|---|---|---|---|
| Previous Owner | $65,000 | Credit Line Revolving |
Property History
| Date | Event | Price | Change | Sq Ft Price |
|---|---|---|---|---|
| 03/04/2021 03/04/21 | Sold | $250,000 | -1.1% | $149 / Sq Ft |
| 01/19/2021 01/19/21 | Pending | -- | -- | -- |
| 01/15/2021 01/15/21 | Price Changed | $252,900 | -0.8% | $151 / Sq Ft |
| 01/07/2021 01/07/21 | Price Changed | $254,900 | -1.9% | $152 / Sq Ft |
| 12/28/2020 12/28/20 | Price Changed | $259,900 | -1.9% | $155 / Sq Ft |
| 12/10/2020 12/10/20 | Price Changed | $264,900 | -1.9% | $158 / Sq Ft |
| 12/02/2020 12/02/20 | For Sale | $269,900 | +42.1% | $161 / Sq Ft |
| 05/29/2013 05/29/13 | Sold | $190,000 | -4.8% | $113 / Sq Ft |
| 04/18/2013 04/18/13 | Pending | -- | -- | -- |
| 03/14/2013 03/14/13 | For Sale | $199,560 | -- | $119 / Sq Ft |
Tax History Compared to Growth
Tax History
| Year | Tax Paid | Tax Assessment Tax Assessment Total Assessment is a certain percentage of the fair market value that is determined by local assessors to be the total taxable value of land and additions on the property. | Land | Improvement |
|---|---|---|---|---|
| 2024 | $2,169 | $26,642 | $5,021 | $21,621 |
| 2023 | $4,000 | $26,642 | $5,021 | $21,621 |
| 2022 | $4,000 | $19,511 | $4,124 | $15,387 |
| 2021 | $2,519 | $19,510 | $4,124 | $15,386 |
| 2020 | $2,258 | $19,510 | $4,124 | $15,386 |
| 2019 | $2,461 | $18,701 | $3,765 | $14,936 |
| 2018 | $2,397 | $18,701 | $3,765 | $14,936 |
| 2017 | $2,302 | $18,701 | $3,765 | $14,936 |
| 2016 | $3,199 | $16,541 | $3,406 | $13,135 |
| 2015 | $3,328 | $16,541 | $3,406 | $13,135 |
| 2014 | $3,805 | $18,380 | $3,406 | $14,974 |
| 2013 | $4,731 | $18,459 | $3,406 | $15,053 |
Agents Affiliated with this Home
-

Seller's Agent in 2021
Brian Doogan
Eagle Pro Realty LLC
(708) 267-9258
1 in this area
106 Total Sales
-
B
Buyer's Agent in 2021
Bernadette Higgason
Real People Realty
-

Seller's Agent in 2013
Michael Bochenek
Real Broker, LLC
(708) 522-5266
18 in this area
198 Total Sales
-
B
Buyer's Agent in 2013
Beth Kane
Oak Leaf Realty
Map
Source: Midwest Real Estate Data (MRED)
MLS Number: MRD10945572
APN: 27-32-400-029-1017
- 10557 Illinois Ct Unit 1
- 18120 John Charles Dr Unit 4
- 10703 Kentucky Ct Unit 38
- 18014 Idaho Ct
- 18030 Delaware Ct Unit 100
- 17844 Columbus Ct Unit 25
- 10935 California Ct Unit 185
- 17828 Massachusetts Ct Unit 34
- 17958 Fountain Cir
- 17946 Fountain Cir
- 12 187th St
- 10754 Canterbury Dr
- 11108 Waters Edge Dr
- 9601 W 179th St
- 11101 W 179th St
- 17824 Bernard Dr Unit 3D
- 11015 New Mexico Ct Unit 157
- 10958 New Mexico Ct Unit 166
- 17754 Bernard Dr Unit 2C
- 17758 Bernard Dr Unit 2A

