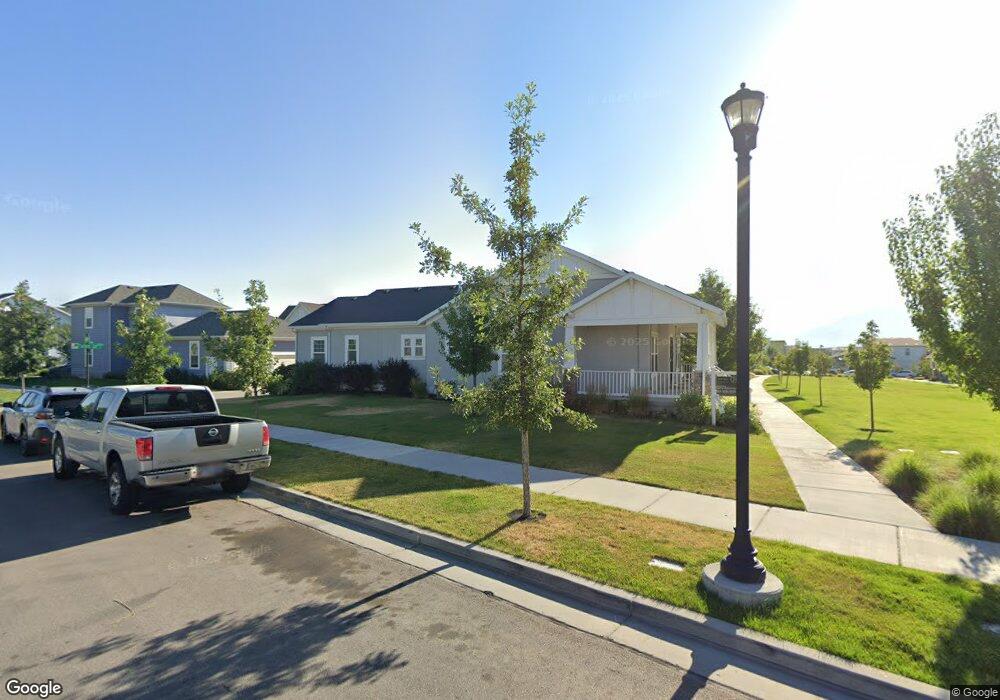10557 S Pipestone Way South Jordan, UT 84009
Daybreak NeighborhoodEstimated Value: $543,000 - $629,000
4
Beds
3
Baths
2,740
Sq Ft
$208/Sq Ft
Est. Value
About This Home
This home is located at 10557 S Pipestone Way, South Jordan, UT 84009 and is currently estimated at $571,028, approximately $208 per square foot. 10557 S Pipestone Way is a home with nearby schools including Golden Fields Elementary School, Mountain Creek Middle School, and Herriman High School.
Ownership History
Date
Name
Owned For
Owner Type
Purchase Details
Closed on
Jul 15, 2025
Sold by
Deane And Barbara Gearig Joint Revocable and Gearig Deane M
Bought by
Belding Daniel P and Belding Maria E
Current Estimated Value
Home Financials for this Owner
Home Financials are based on the most recent Mortgage that was taken out on this home.
Original Mortgage
$308,000
Outstanding Balance
$306,951
Interest Rate
6.85%
Mortgage Type
New Conventional
Estimated Equity
$264,077
Purchase Details
Closed on
Jul 27, 2017
Sold by
Ivory Homes Ltd
Bought by
Gearig Deane M and Gearig Barbara J
Home Financials for this Owner
Home Financials are based on the most recent Mortgage that was taken out on this home.
Original Mortgage
$480,099
Interest Rate
4.36%
Mortgage Type
Reverse Mortgage Home Equity Conversion Mortgage
Create a Home Valuation Report for This Property
The Home Valuation Report is an in-depth analysis detailing your home's value as well as a comparison with similar homes in the area
Home Values in the Area
Average Home Value in this Area
Purchase History
| Date | Buyer | Sale Price | Title Company |
|---|---|---|---|
| Belding Daniel P | -- | Ohana Title Insurance Agency | |
| Belding Daniel P | -- | Ohana Title Insurance Agency | |
| Gearig Deane M | -- | Cottonwood Title |
Source: Public Records
Mortgage History
| Date | Status | Borrower | Loan Amount |
|---|---|---|---|
| Open | Belding Daniel P | $308,000 | |
| Closed | Belding Daniel P | $308,000 | |
| Previous Owner | Gearig Deane M | $480,099 |
Source: Public Records
Tax History Compared to Growth
Tax History
| Year | Tax Paid | Tax Assessment Tax Assessment Total Assessment is a certain percentage of the fair market value that is determined by local assessors to be the total taxable value of land and additions on the property. | Land | Improvement |
|---|---|---|---|---|
| 2025 | $2,836 | $545,100 | $89,400 | $455,700 |
| 2024 | $2,836 | $538,400 | $86,800 | $451,600 |
| 2023 | $2,836 | $526,900 | $84,300 | $442,600 |
| 2022 | $2,942 | $516,500 | $82,600 | $433,900 |
| 2021 | $3,206 | $383,700 | $63,600 | $320,100 |
| 2020 | $2,299 | $347,200 | $60,000 | $287,200 |
| 2019 | $2,269 | $336,800 | $60,000 | $276,800 |
| 2018 | $2,158 | $318,700 | $59,800 | $258,900 |
| 2017 | $751 | $59,800 | $59,800 | $0 |
| 2016 | $793 | $59,800 | $59,800 | $0 |
| 2015 | $815 | $59,800 | $59,800 | $0 |
Source: Public Records
Map
Nearby Homes
- 10562 S Stavanger Dr
- 5371 W Bowstring Way
- 10462 Abbot Way
- 11381 S Watercourse Rd Unit 205
- 6864 W Lake Ave Unit 151
- 5262 S Jordan Pkwy W
- 5248 W South Jordan Pkwy
- 5261 W Bowstring Way
- 11267 S Lake Run Rd W Unit 130
- 7142 W Lake Ave S
- 11228 S Watercourse Rd W
- 500 W Willowcreek S Unit 6
- 11569 S Watercourse Rd W Unit 101
- 7161 W Lake Ave S
- 11263 S Lake Run Rd W Unit 131
- 5239 W Bowstring Way Unit 518
- 5291 W Big Sur Dr
- 10572 S Kestrel Rise Rd
- 10804 S Gresham Dr
- 6804 W South Jordan Pkwy
- 10558 S Sturgeon Dr
- 10556 S Sturgeon Dr
- 5421 W Burntside Ave
- 10554 S Sturgeon Dr
- 10562 S Pipestone Way
- 10571 S Pipestone Way
- 10577 S Pipestone Way
- 10569 S Pipestone Way
- 5413 W Burntside Ave
- 10548 S Sturgeon Dr
- 10567 S Pipestone Way
- 10578 S Pipestone Way
- 10564 S Pipestone Way Unit 345
- 10564 S Pipestone Way
- 10563 S Pipestone Way
- 10546 S Sturgeon Dr
- 5401 W Burntside Ave
- 5451 W Burntside Ave Unit 340
- 10561 S Pipestone Way
- 10576 S Pipestone Way
