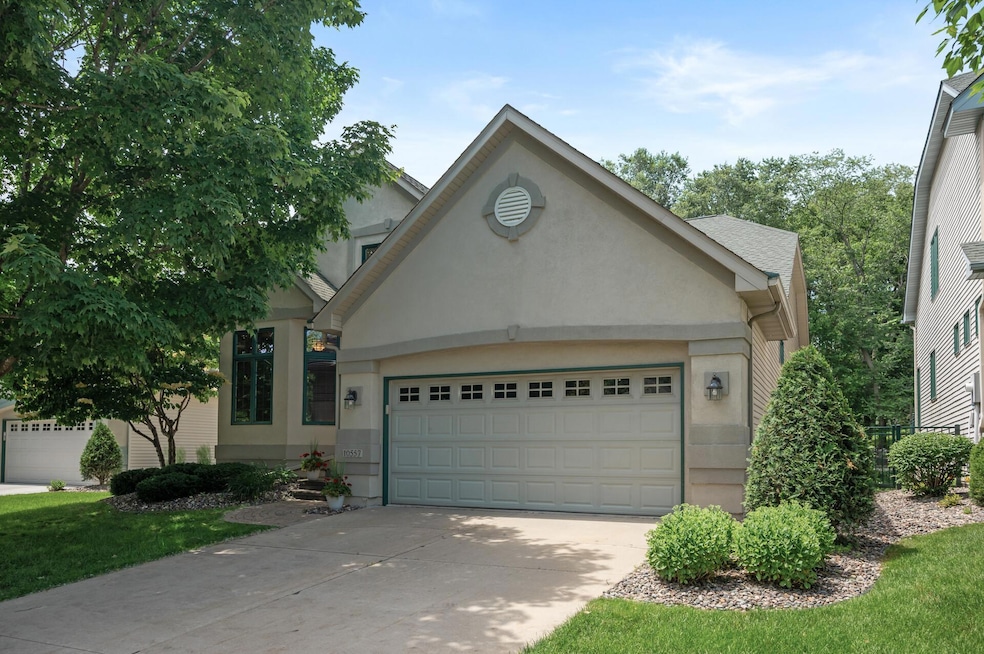
10557 Spyglass Dr Eden Prairie, MN 55347
Estimated payment $3,901/month
Highlights
- 1 Fireplace
- 2 Car Attached Garage
- Storage Room
- Eden Lake Elementary School Rated A
- Living Room
- 1-Story Property
About This Home
Welcome to this beautifully maintained, single-level, free-standing townhome that blends comfort, privacy, and convenience. Set in a peaceful location backing up to the Minnesota River bluffs, you’ll enjoy daily nature walks, local wildlife, and a calming sense of seclusion—all just minutes from shopping, dining, and entertainment.
The heart of the home is a spacious open kitchen with a large granite island—ideal for gatherings, meal prep, or casual meals. Off the kitchen, a bright sunroom offers the perfect space for morning coffee and quiet conversation with views of the private backyard. A sunny front room, set apart from the main living areas, makes a perfect office, reading nook, or additional bedroom.
The large primary suite includes a generously sized bathroom, while the finished basement provides ample living and storage space—perfect for guests, hobbies, or a home theater.
Enjoy a low-maintenance lifestyle with a well-managed HOA that covers snow removal, lawn care, and landscaping—giving you more time to enjoy your home and surroundings.
In excellent condition and immaculately maintained—just move in and enjoy!
Townhouse Details
Home Type
- Townhome
Est. Annual Taxes
- $6,802
Year Built
- Built in 2003
Lot Details
- 6,970 Sq Ft Lot
- Lot Dimensions are 56x121x57x119
- Partially Fenced Property
- Privacy Fence
HOA Fees
- $240 Monthly HOA Fees
Parking
- 2 Car Attached Garage
- Garage Door Opener
Interior Spaces
- 1-Story Property
- 1 Fireplace
- Family Room
- Living Room
- Storage Room
Kitchen
- Range
- Microwave
- Dishwasher
- Disposal
Bedrooms and Bathrooms
- 4 Bedrooms
Laundry
- Dryer
- Washer
Finished Basement
- Basement Fills Entire Space Under The House
- Sump Pump
- Drain
- Natural lighting in basement
Eco-Friendly Details
- Air Exchanger
Utilities
- Forced Air Heating and Cooling System
- Cable TV Available
Community Details
- Association fees include cable TV, internet, lawn care, ground maintenance, trash, snow removal
- First Service Residential Association, Phone Number (952) 277-2700
Listing and Financial Details
- Assessor Parcel Number 3511622240015
Map
Home Values in the Area
Average Home Value in this Area
Tax History
| Year | Tax Paid | Tax Assessment Tax Assessment Total Assessment is a certain percentage of the fair market value that is determined by local assessors to be the total taxable value of land and additions on the property. | Land | Improvement |
|---|---|---|---|---|
| 2023 | $6,582 | $573,300 | $133,100 | $440,200 |
| 2022 | $5,658 | $553,000 | $128,400 | $424,600 |
| 2021 | $5,349 | $465,000 | $108,100 | $356,900 |
| 2020 | $5,140 | $442,900 | $103,000 | $339,900 |
| 2019 | $5,204 | $412,100 | $88,200 | $323,900 |
| 2018 | $5,326 | $412,100 | $88,200 | $323,900 |
| 2017 | $5,037 | $385,000 | $82,500 | $302,500 |
| 2016 | $5,250 | $396,700 | $85,000 | $311,700 |
| 2015 | $5,318 | $386,600 | $83,600 | $303,000 |
| 2014 | -- | $361,400 | $78,200 | $283,200 |
Property History
| Date | Event | Price | Change | Sq Ft Price |
|---|---|---|---|---|
| 07/21/2025 07/21/25 | Pending | -- | -- | -- |
| 06/26/2025 06/26/25 | For Sale | $565,000 | -- | $183 / Sq Ft |
Purchase History
| Date | Type | Sale Price | Title Company |
|---|---|---|---|
| Interfamily Deed Transfer | -- | None Available | |
| Warranty Deed | $458,346 | -- | |
| Warranty Deed | $81,000 | -- | |
| Warranty Deed | $161,475 | -- | |
| Warranty Deed | $75,000 | -- |
Similar Homes in Eden Prairie, MN
Source: NorthstarMLS
MLS Number: 6737786
APN: 35-116-22-24-0015
- 10382 Greyfield Ct
- 10279 Winter Place
- 12452 Alise Place
- 12358 Chesholm Ln
- 12426 Chesholm Ln
- 10035 Gristmill Ridge
- 10464 Devonshire Place
- xxxx Riverview Rd
- 11772 Wild Heron Point
- 11068 Bell Oaks Estate Rd
- 11193 Bluestem Ln
- 10796 Purdey Rd
- 11280 Bluestem Ln
- 11338 Hawk High Ct
- 11007 Jackson Dr
- XXXXX Smithtown Rd
- 10509 Purdey Rd
- 10675 Cavallo Ridge
- 10701 Sonoma Ridge
- 12724 Surrey St






