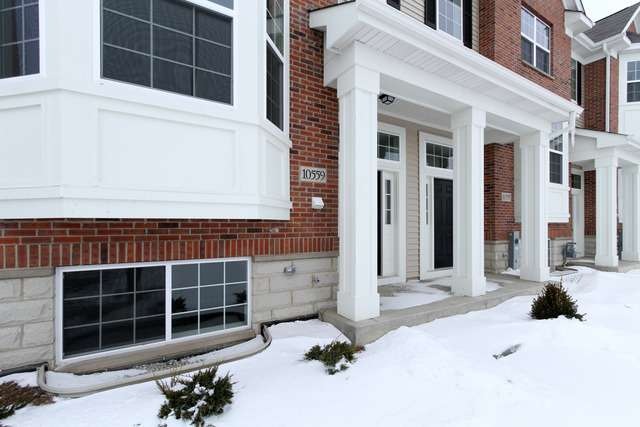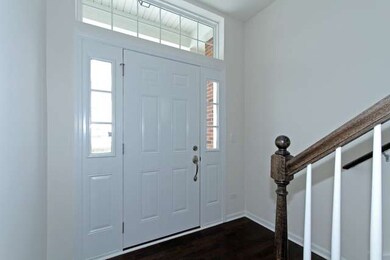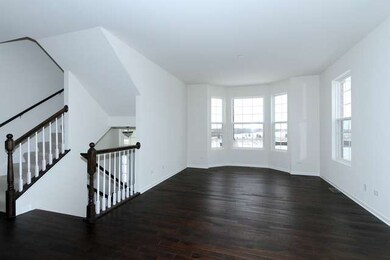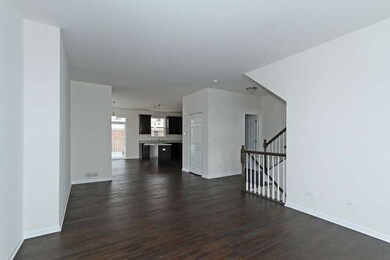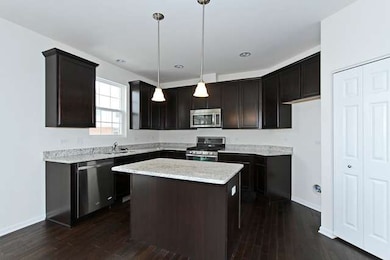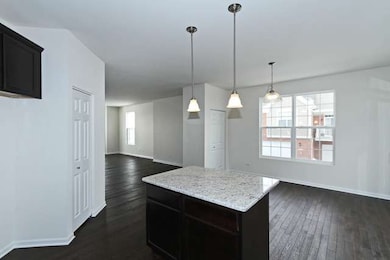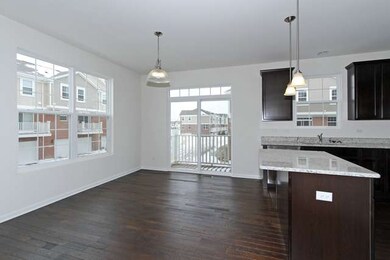
10559 154th Place Orland Park, IL 60462
Centennial NeighborhoodHighlights
- Deck
- Vaulted Ceiling
- Loft
- High Point Elementary School Rated A-
- Wood Flooring
- End Unit
About This Home
As of May 2014Sheffield Square Of Orland Park The "Clark" Model 9' Ceilings On Main Level 42" Maple Cabinetry, Island & Granite+SS Appl's/Hrdwd Flrs. End Unit, 2 Bed, 2.1 Bath+Loft, Lux Bth In Both BRs. Volume Ceiling In M/ Bedroom. Stained Rails+Painted Spindles. 30 Year Structural Transferrable Builder Warranty. Energy Star. Lot 2001. Photo's of Model Home. OVER $7,000 IN FREE UPGRADES! IMMEDIATE OCCUPANCY!
Last Buyer's Agent
Non Member
NON MEMBER
Townhouse Details
Home Type
- Townhome
Est. Annual Taxes
- $7,207
Year Built
- 2014
HOA Fees
- $154 per month
Parking
- Attached Garage
- Driveway
- Parking Included in Price
- Garage Is Owned
Home Design
- Brick Exterior Construction
- Slab Foundation
- Asphalt Shingled Roof
- Vinyl Siding
Interior Spaces
- Vaulted Ceiling
- Great Room
- Dining Area
- Loft
- Wood Flooring
- Washer and Dryer Hookup
Kitchen
- Breakfast Bar
- Oven or Range
- Microwave
- Dishwasher
- Stainless Steel Appliances
- Kitchen Island
- Disposal
Bedrooms and Bathrooms
- Primary Bathroom is a Full Bathroom
- Dual Sinks
- Separate Shower
Utilities
- Forced Air Heating and Cooling System
- Heating System Uses Gas
Additional Features
- Deck
- End Unit
Community Details
Amenities
- Common Area
Pet Policy
- Pets Allowed
Ownership History
Purchase Details
Home Financials for this Owner
Home Financials are based on the most recent Mortgage that was taken out on this home.Purchase Details
Purchase Details
Home Financials for this Owner
Home Financials are based on the most recent Mortgage that was taken out on this home.Purchase Details
Purchase Details
Similar Homes in the area
Home Values in the Area
Average Home Value in this Area
Purchase History
| Date | Type | Sale Price | Title Company |
|---|---|---|---|
| Warranty Deed | $272,000 | First American Title | |
| Interfamily Deed Transfer | -- | Attorney | |
| Warranty Deed | $270,000 | First American Title Ins Co | |
| Gift Deed | -- | None Available | |
| Warranty Deed | $260,000 | First American Title |
Mortgage History
| Date | Status | Loan Amount | Loan Type |
|---|---|---|---|
| Open | $180,000 | New Conventional | |
| Closed | $190,400 | New Conventional |
Property History
| Date | Event | Price | Change | Sq Ft Price |
|---|---|---|---|---|
| 08/10/2021 08/10/21 | Rented | -- | -- | -- |
| 07/02/2021 07/02/21 | For Rent | $2,700 | 0.0% | -- |
| 05/09/2014 05/09/14 | Sold | $269,990 | -3.6% | $144 / Sq Ft |
| 04/30/2014 04/30/14 | Pending | -- | -- | -- |
| 04/22/2014 04/22/14 | For Sale | $279,990 | -- | $149 / Sq Ft |
Tax History Compared to Growth
Tax History
| Year | Tax Paid | Tax Assessment Tax Assessment Total Assessment is a certain percentage of the fair market value that is determined by local assessors to be the total taxable value of land and additions on the property. | Land | Improvement |
|---|---|---|---|---|
| 2024 | $7,207 | $32,115 | $1,218 | $30,897 |
| 2023 | $7,161 | $32,115 | $1,218 | $30,897 |
| 2022 | $7,161 | $27,325 | $1,786 | $25,539 |
| 2021 | $7,905 | $27,325 | $1,786 | $25,539 |
| 2020 | $7,609 | $27,325 | $1,786 | $25,539 |
| 2019 | $6,315 | $26,435 | $1,624 | $24,811 |
| 2018 | $6,140 | $26,435 | $1,624 | $24,811 |
| 2017 | $6,017 | $26,435 | $1,624 | $24,811 |
| 2016 | $6,164 | $24,589 | $1,461 | $23,128 |
| 2015 | $6,795 | $24,589 | $1,461 | $23,128 |
Agents Affiliated with this Home
-
Susan Sipich

Seller's Agent in 2021
Susan Sipich
Susan Sipich
(708) 476-0407
2 in this area
34 Total Sales
-
R
Buyer's Agent in 2021
Robert Bugos
eXp Realty
-
Cheryl Bonk
C
Seller's Agent in 2014
Cheryl Bonk
Little Realty
(630) 405-4982
2,107 Total Sales
-
Linda Little

Seller Co-Listing Agent in 2014
Linda Little
Little Realty
(630) 334-0575
2,152 Total Sales
-
N
Buyer's Agent in 2014
Non Member
NON MEMBER
Map
Source: Midwest Real Estate Data (MRED)
MLS Number: MRD08593127
APN: 27-17-204-044-0000
- 10587 W 154th Place
- 15373 Sheffield Square Pkwy
- 10596 W 154th Place
- 15383 Silver Bell Rd
- 10606 Paige Ct
- 15549 Alice Mae Ct
- 10614 Owain Way
- 10617 Owain Way
- 10227 Hilltop Dr
- 15222 Huntington Ct
- 10232 Hilltop Dr Unit 4
- 10855 W 153rd St
- 10300 W 159th St
- 15760 108th Ave
- 11049 Lizmore Ln Unit 40B
- 15106 West Ave
- 9960 Franchesca Ct Unit 3A
- 11155 Lizmore Ln Unit 35B
- 9860 W 153rd St Unit 309
- 10158 Huntington Ct
