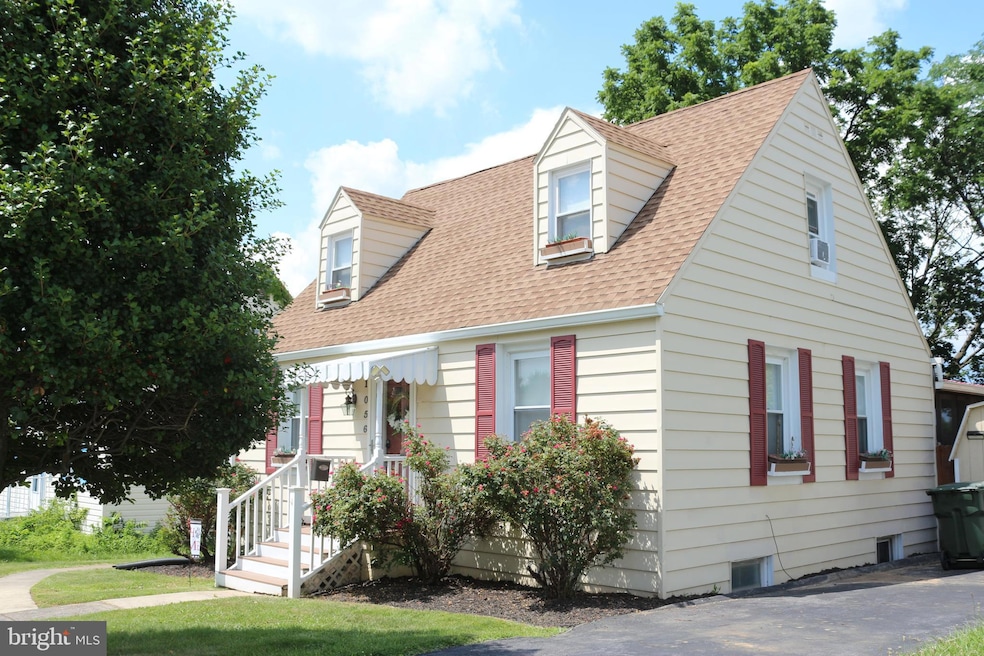
1056 Beechwood Dr Hagerstown, MD 21742
Northwest Hagerstown NeighborhoodEstimated payment $1,768/month
Highlights
- Cape Cod Architecture
- Deck
- Traditional Floor Plan
- Fountaindale Elementary School Rated A
- Recreation Room
- 4-minute walk to Hamilton Park
About This Home
Charming & Spacious Home with Fantastic Features!
Discover this beautifully maintained home offering over 1,700 sq. ft. of finished living space across three levels. Featuring 2 or3 bedrooms and two bathrooms, this home is full of charm and functionality. The main level boasts a cozy living room with a fireplace, a beautifully updated kitchen with all appliances included, and a welcoming family room/dining area. Upstairs, you'll find a spacious bedroom along with a versatile bonus area—perfect for a den, office, or sitting room. The finished lower level adds even more value, currently set up as a third bedroom with a bar and game room, along with additional storage and walk-out stairs for easy access to the backyard.
Enjoy your evenings on the lovely covered deck overlooking a fenced yard complete with a large patio area—ideal for outdoor entertaining. This home offers an ideal balance of indoor and outdoor living space, with numerous updates and careful upkeep throughout.
Truly a move-in ready gem with room to grow and entertain—inside and out!
Home Details
Home Type
- Single Family
Est. Annual Taxes
- $2,911
Year Built
- Built in 1944
Lot Details
- 6,000 Sq Ft Lot
- Back Yard Fenced
- Landscaped
- Level Lot
- Property is in very good condition
- Property is zoned RMOD
Home Design
- Cape Cod Architecture
- Block Foundation
- Architectural Shingle Roof
- Aluminum Siding
Interior Spaces
- Property has 3 Levels
- Traditional Floor Plan
- Fireplace Mantel
- Brick Fireplace
- Double Pane Windows
- Double Hung Windows
- Mud Room
- Family Room
- Living Room
- Recreation Room
- Workshop
- Screened Porch
- Garden Views
Kitchen
- Breakfast Area or Nook
- Gas Oven or Range
- Microwave
- Dishwasher
Bedrooms and Bathrooms
Laundry
- Laundry Room
- Laundry on lower level
- Dryer
- Washer
Partially Finished Basement
- Connecting Stairway
- Side Basement Entry
Parking
- 2 Parking Spaces
- 2 Driveway Spaces
- On-Street Parking
Outdoor Features
- Deck
- Screened Patio
- Outbuilding
Schools
- North Hagerstown High School
Utilities
- Forced Air Heating and Cooling System
- Natural Gas Water Heater
Community Details
- No Home Owners Association
- Hamilton Park Subdivision
Listing and Financial Details
- Tax Lot 18
- Assessor Parcel Number 2221006823
Map
Home Values in the Area
Average Home Value in this Area
Tax History
| Year | Tax Paid | Tax Assessment Tax Assessment Total Assessment is a certain percentage of the fair market value that is determined by local assessors to be the total taxable value of land and additions on the property. | Land | Improvement |
|---|---|---|---|---|
| 2025 | $1,791 | $220,600 | $40,500 | $180,100 |
| 2024 | $1,791 | $196,633 | $0 | $0 |
| 2023 | $1,431 | $172,667 | $0 | $0 |
| 2022 | $1,355 | $148,700 | $40,500 | $108,200 |
| 2021 | $1,278 | $143,000 | $0 | $0 |
| 2020 | $1,278 | $137,300 | $0 | $0 |
| 2019 | $1,230 | $131,600 | $40,500 | $91,100 |
| 2018 | $1,230 | $131,600 | $40,500 | $91,100 |
| 2017 | $1,230 | $131,600 | $0 | $0 |
| 2016 | -- | $138,100 | $0 | $0 |
| 2015 | -- | $138,100 | $0 | $0 |
| 2014 | $2,763 | $138,100 | $0 | $0 |
Property History
| Date | Event | Price | Change | Sq Ft Price |
|---|---|---|---|---|
| 07/07/2025 07/07/25 | For Sale | $279,900 | +24.5% | $162 / Sq Ft |
| 10/13/2023 10/13/23 | Sold | $224,900 | 0.0% | $133 / Sq Ft |
| 08/31/2023 08/31/23 | For Sale | $224,900 | -- | $133 / Sq Ft |
Purchase History
| Date | Type | Sale Price | Title Company |
|---|---|---|---|
| Deed | $81,000 | -- |
Mortgage History
| Date | Status | Loan Amount | Loan Type |
|---|---|---|---|
| Closed | $31,000 | New Conventional | |
| Closed | $17,200 | Unknown | |
| Closed | $25,000 | Unknown | |
| Open | $102,500 | New Conventional | |
| Closed | $81,000 | No Value Available |
Similar Homes in Hagerstown, MD
Source: Bright MLS
MLS Number: MDWA2029950
APN: 21-006823
- 1024 Columbia Rd
- 1261 Lindsay Ln
- 1223 Glenwood Ave
- 1124 Fairview Rd
- 1113 Green Ln
- 1305 Pennsylvania Ave
- 0 Haven Rd
- 1050 Lindsay Ln
- 1161 Lindsay Ln
- 1026 Lindsay Ln
- 901 Beechwood Dr
- 1202 Garst Ct
- 1025 Lindsay Ln
- 1019 Lindsay Ln
- 1121 Pennsylvania Ave
- 1119 Pennsylvania Ave
- 906 W Irvin Ave
- 1160 Fairchild Ave
- 1111 Pennsylvania Ave
- 924 Kasinof Ave
- 1323 Lindsay Ln
- 1383 Lindsay Ln
- 1400 Haven Rd
- 511 N Burhans Blvd
- 724 Salem Ave Unit 3
- 18303 Buckeye Cir
- 418 Mitchell Ave
- 444 Carrolton Ave
- 7 Cypress St Unit 7A
- 511 Salem Ave Building Unit 511 Salem Ave Unit
- 1021 Potomac Ave Unit 1ST FLOOR
- 616 George St
- 13028 Yellow Jacket Rd
- 72 Wayside Ave
- 222 W Franklin St Unit 2W
- 12909 Little Hayden Cir Unit 2
- 12806 Little Elliott Dr
- 37 S Prospect St Unit 101
- 92 W Washington St
- 38 N Potomac St Unit 4






