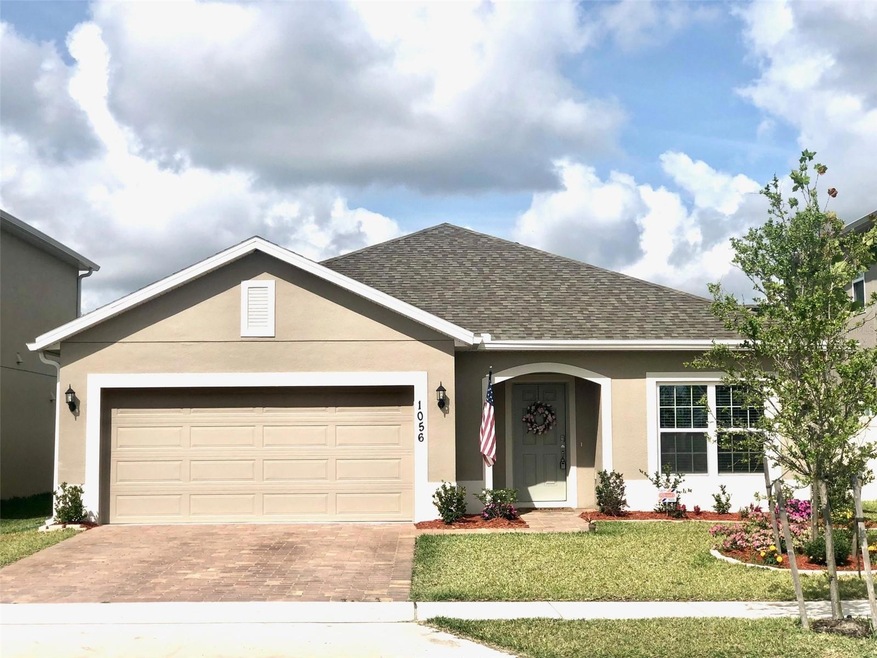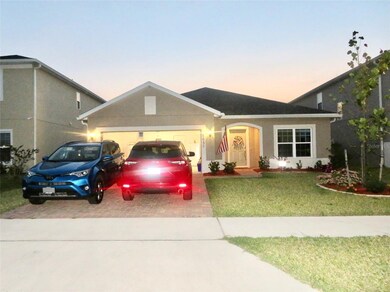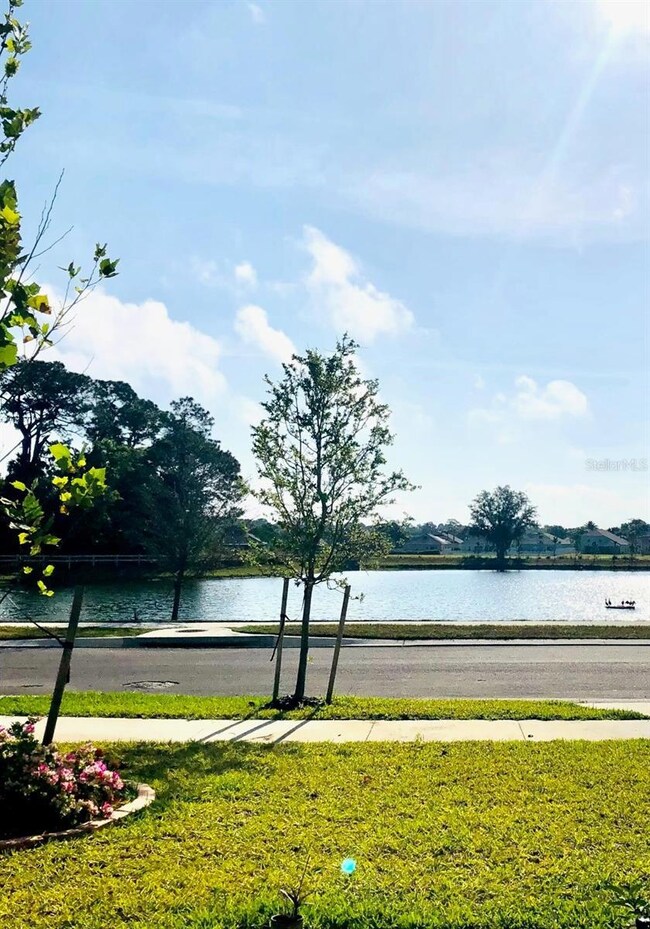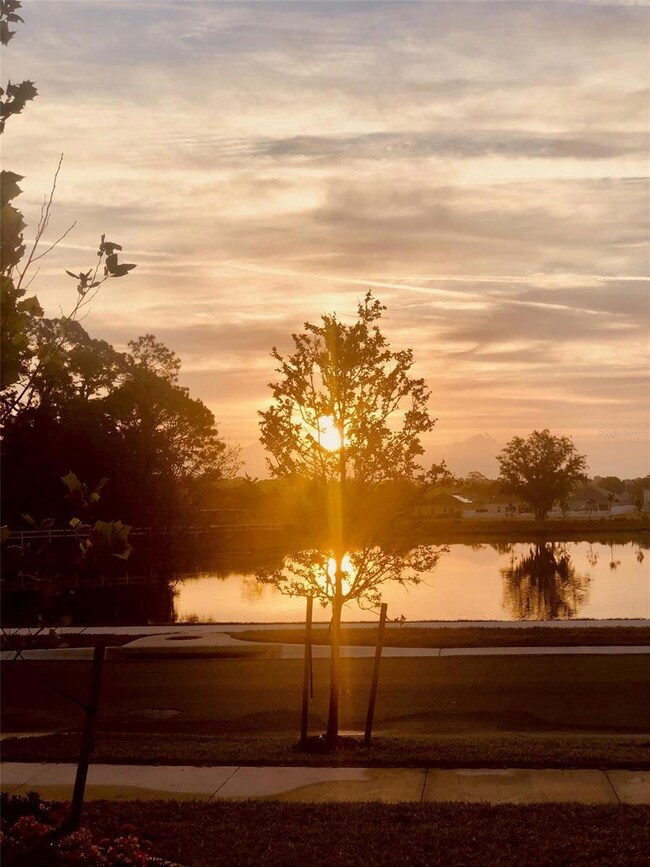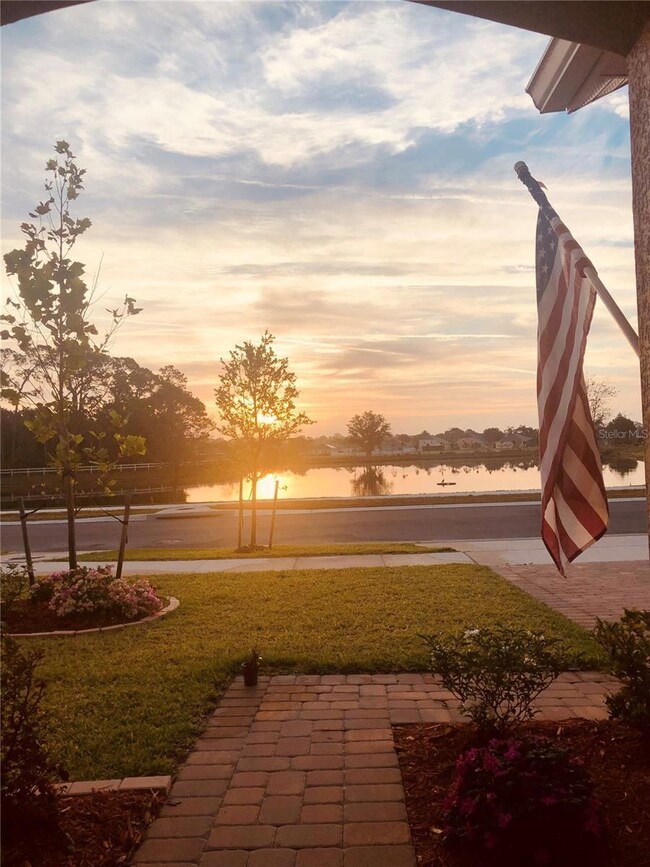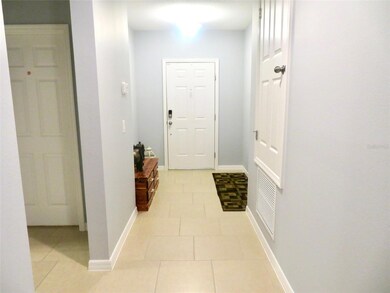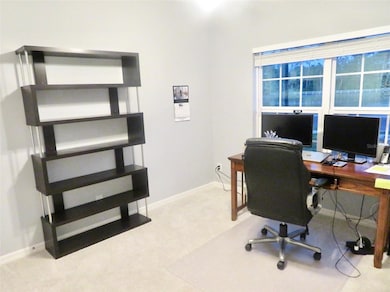
1056 Eagle Tree Ln Sanford, FL 32771
Estimated Value: $410,000 - $468,000
Highlights
- Pond View
- Open Floorplan
- Private Lot
- Seminole High School Rated A
- Contemporary Architecture
- Main Floor Primary Bedroom
About This Home
As of May 2023Welcome to your New Home! A split-bedroom floor plan that includes a warm and inviting space for living. At just over 2,000 square feet, the Miles floor plan boasts four bedrooms, three full bathrooms, a covered back lanai and a huge family room. The spacious kitchen serves as the heart of the home, open to the large family room and easily serving the outdoor living area or “lanai.” The spacious and luxurious master suite includes a Kohler® DTV Digital Shower System, Frameless Heavy-Glass Master Bath Shower Enclosure and a large walk-in closet. Luxury living is right here — home faces a beautiful pond view! Celery Oaks is a beautiful new community featuring open space park, recreation area, dog play area and is conveniently located less than one-mile from Sanford historic district, restaurants, craft breweries, Sanford Riverwalk and more!
Last Agent to Sell the Property
EMPIRE NETWORK REALTY License #3541592 Listed on: 04/06/2023

Home Details
Home Type
- Single Family
Est. Annual Taxes
- $1,259
Year Built
- Built in 2021
Lot Details
- 5,999 Sq Ft Lot
- East Facing Home
- Private Lot
HOA Fees
- $85 Monthly HOA Fees
Parking
- 2 Car Attached Garage
- Garage Door Opener
- Driveway
Home Design
- Contemporary Architecture
- Slab Foundation
- Shingle Roof
- Block Exterior
- Stucco
Interior Spaces
- 2,105 Sq Ft Home
- Open Floorplan
- Ceiling Fan
- Blinds
- Sliding Doors
- Great Room
- Family Room Off Kitchen
- Combination Dining and Living Room
- Pond Views
- Home Security System
Kitchen
- Range
- Microwave
- Dishwasher
- Disposal
Flooring
- Carpet
- Ceramic Tile
Bedrooms and Bathrooms
- 4 Bedrooms
- Primary Bedroom on Main
- Walk-In Closet
- 3 Full Bathrooms
Laundry
- Laundry Room
- Dryer
- Washer
Schools
- Hamilton Elementary School
- Markham Woods Middle School
- Seminole High School
Utilities
- Central Heating and Cooling System
- Cable TV Available
Additional Features
- Reclaimed Water Irrigation System
- Covered patio or porch
Community Details
- Home River Group Association, Phone Number (407) 327-5824
- Visit Association Website
- Celery Oaks Sub Subdivision
- The community has rules related to deed restrictions
Listing and Financial Details
- Visit Down Payment Resource Website
- Legal Lot and Block 53 / 00/00
- Assessor Parcel Number 30-19-31-529-0000-0530
Ownership History
Purchase Details
Home Financials for this Owner
Home Financials are based on the most recent Mortgage that was taken out on this home.Purchase Details
Home Financials for this Owner
Home Financials are based on the most recent Mortgage that was taken out on this home.Similar Homes in Sanford, FL
Home Values in the Area
Average Home Value in this Area
Purchase History
| Date | Buyer | Sale Price | Title Company |
|---|---|---|---|
| Shorter Neville S | $439,000 | Imperium Title & Escrow | |
| Beharry Sharda | $372,500 | New Title Company Name |
Mortgage History
| Date | Status | Borrower | Loan Amount |
|---|---|---|---|
| Open | Shorter Neville S | $439,000 | |
| Previous Owner | Beharry Sharda | $278,650 |
Property History
| Date | Event | Price | Change | Sq Ft Price |
|---|---|---|---|---|
| 05/19/2023 05/19/23 | Sold | $439,000 | -4.5% | $209 / Sq Ft |
| 04/17/2023 04/17/23 | Pending | -- | -- | -- |
| 04/06/2023 04/06/23 | For Sale | $459,900 | +23.5% | $218 / Sq Ft |
| 01/21/2022 01/21/22 | Sold | $372,464 | -3.4% | $177 / Sq Ft |
| 10/20/2021 10/20/21 | Pending | -- | -- | -- |
| 10/19/2021 10/19/21 | Price Changed | $385,464 | +0.8% | $183 / Sq Ft |
| 09/30/2021 09/30/21 | Price Changed | $382,464 | +0.3% | $182 / Sq Ft |
| 09/23/2021 09/23/21 | For Sale | $381,464 | -- | $181 / Sq Ft |
Tax History Compared to Growth
Tax History
| Year | Tax Paid | Tax Assessment Tax Assessment Total Assessment is a certain percentage of the fair market value that is determined by local assessors to be the total taxable value of land and additions on the property. | Land | Improvement |
|---|---|---|---|---|
| 2024 | $6,191 | $393,125 | $75,000 | $318,125 |
| 2023 | $5,208 | $335,725 | $72,000 | $263,725 |
| 2022 | $1,259 | $70,500 | $70,500 | $0 |
| 2021 | $505 | $27,707 | $0 | $0 |
Agents Affiliated with this Home
-
Nazeema Jaddunath
N
Seller's Agent in 2023
Nazeema Jaddunath
EMPIRE NETWORK REALTY
(407) 440-3798
1 in this area
6 Total Sales
-
Margaret Mendoza

Buyer's Agent in 2023
Margaret Mendoza
BERKSHIRE HATHAWAY HOMESERVICE
(407) 821-6226
1 in this area
52 Total Sales
-
Stephen Wood
S
Seller's Agent in 2022
Stephen Wood
HANOVER FAMILY BUILDERS LLC
(407) 214-3860
22 in this area
866 Total Sales
Map
Source: Stellar MLS
MLS Number: T3438319
APN: 30-19-31-529-0000-0530
- 1167 Celery Oaks Ln
- 430 S Virginia Ave
- 112 Coral Reef Ct
- 418 S Summerlin Ave
- 101 Marathon Ln
- 320 Conch Key Way
- 1113 E 7th St
- 1392 Dalkeith Cove
- 1409 Dalkeith Cove
- 1314 S Mellonville Ave
- 805 Willow Ave
- 1451 Dalkeith Cove
- 224 Fairfield Dr
- 635 San Lanta Cir
- 1522 Douglas St
- 405 Willow Ave
- 1523 S Mellonville Ave
- 1397 Dalkeith Cove
- 1391 Dalkeith Cove
- 1202 Randolph St
- 1056 Eagle Tree Ln
- 1050 Eagle Tree Ln
- 1039 Eagle Tree Ln
- 1045 Eagle Tree Ln
- 1062 Eagle Tree Ln
- 1033 Eagle Tree Ln
- 1027 Eagle Tree Ln
- 1068 Eagle Tree Ln
- 1021 Eagle Tree Ln
- 1049 Chase Austin Way
- 1015 Eagle Tree Ln
- 1067 Chase Austin Way
- 1055 Chase Austin Way
- 1040 Chase Austin Way
- 1046 Chase Austin Way
- 1086 Eagle Tree Ln
- 1079 Chase Austin Way
- 1052 Chase Austin Way
- 1064 Chase Austin Way
- 1085 Chase Austin Way
