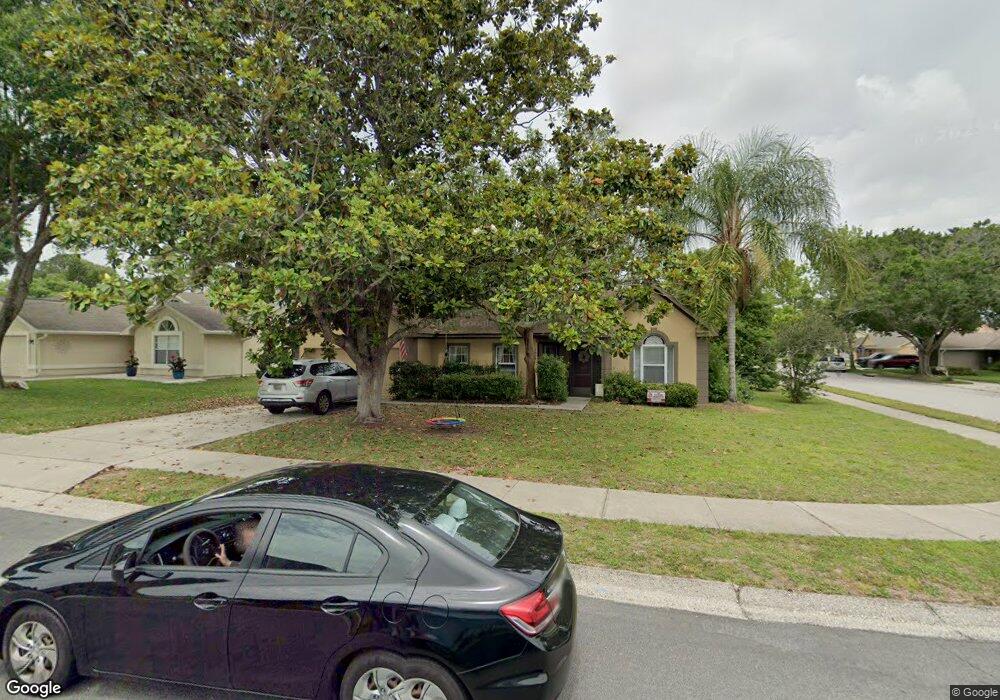1056 Gore Dr Oviedo, FL 32765
Estimated Value: $431,000 - $453,038
4
Beds
2
Baths
1,731
Sq Ft
$255/Sq Ft
Est. Value
About This Home
This home is located at 1056 Gore Dr, Oviedo, FL 32765 and is currently estimated at $441,010, approximately $254 per square foot. 1056 Gore Dr is a home located in Seminole County with nearby schools including Stenstrom Elementary School, Lawton Chiles Middle School, and Oviedo High School.
Ownership History
Date
Name
Owned For
Owner Type
Purchase Details
Closed on
Apr 30, 2015
Sold by
Wallick Sarene and Evenden Penni
Bought by
Vanheusen Robert B
Current Estimated Value
Home Financials for this Owner
Home Financials are based on the most recent Mortgage that was taken out on this home.
Original Mortgage
$208,650
Outstanding Balance
$161,433
Interest Rate
3.8%
Mortgage Type
FHA
Estimated Equity
$279,577
Purchase Details
Closed on
Oct 23, 2002
Sold by
Crews Derek and Crews Patricia Crews
Bought by
Wallick Sarene and Evenden Penni
Home Financials for this Owner
Home Financials are based on the most recent Mortgage that was taken out on this home.
Original Mortgage
$146,300
Interest Rate
6.21%
Mortgage Type
New Conventional
Purchase Details
Closed on
Sep 13, 2001
Sold by
Christopher Patton M and Christopher Gwendolyn H
Bought by
Crews Derek E and Crews Patricia L
Home Financials for this Owner
Home Financials are based on the most recent Mortgage that was taken out on this home.
Original Mortgage
$133,980
Interest Rate
6.98%
Mortgage Type
FHA
Purchase Details
Closed on
May 1, 2001
Bought by
Confidential Per Statutes
Purchase Details
Closed on
Jun 4, 1997
Sold by
Tate Paula D and Tate Jerry
Bought by
Patton Christophe and Huggin-Patton Gwendolyn
Home Financials for this Owner
Home Financials are based on the most recent Mortgage that was taken out on this home.
Original Mortgage
$116,550
Interest Rate
8.13%
Mortgage Type
VA
Purchase Details
Closed on
Sep 1, 1988
Bought by
Confidential Per Statutes
Purchase Details
Closed on
Jul 1, 1986
Bought by
Confidential Per Statutes
Create a Home Valuation Report for This Property
The Home Valuation Report is an in-depth analysis detailing your home's value as well as a comparison with similar homes in the area
Home Values in the Area
Average Home Value in this Area
Purchase History
| Date | Buyer | Sale Price | Title Company |
|---|---|---|---|
| Vanheusen Robert B | $212,500 | Orlando Title Professionals | |
| Wallick Sarene | $154,000 | -- | |
| Crews Derek E | $136,000 | -- | |
| Confidential Per Statutes | $136,000 | -- | |
| Patton Christophe | $114,300 | -- | |
| Confidential Per Statutes | $108,300 | -- | |
| Confidential Per Statutes | $526,700 | -- |
Source: Public Records
Mortgage History
| Date | Status | Borrower | Loan Amount |
|---|---|---|---|
| Open | Vanheusen Robert B | $208,650 | |
| Previous Owner | Patton Christophe | $146,300 | |
| Previous Owner | Patton Christophe | $133,980 | |
| Previous Owner | Patton Christophe | $116,550 |
Source: Public Records
Tax History Compared to Growth
Tax History
| Year | Tax Paid | Tax Assessment Tax Assessment Total Assessment is a certain percentage of the fair market value that is determined by local assessors to be the total taxable value of land and additions on the property. | Land | Improvement |
|---|---|---|---|---|
| 2024 | $2,835 | $214,752 | -- | -- |
| 2023 | $2,656 | $208,497 | $0 | $0 |
| 2021 | $2,520 | $196,528 | $0 | $0 |
| 2020 | $2,495 | $0 | $0 | $0 |
| 2019 | $2,459 | $0 | $0 | $0 |
| 2018 | $2,431 | $0 | $0 | $0 |
| 2017 | $2,410 | $182,100 | $0 | $0 |
| 2016 | $2,500 | $179,603 | $0 | $0 |
| 2015 | $1,674 | $131,324 | $0 | $0 |
| 2014 | $1,674 | $130,282 | $0 | $0 |
Source: Public Records
Map
Nearby Homes
- 1016 Ohanlon Ct
- 1002 Stout Ct
- 1070 Mckinnon Ave
- 1022 Beckstrom Dr
- 1037 Mckinnon Ave
- 1025 Whittier Cir
- 2644 Ravencliffe Terrace
- 1027 Whittier Cir
- 1039 Dishman Loop
- 1022 Albamonte Ct
- 1059 Beckstrom Dr
- 1027 Dees Dr
- 1031 Dees Dr
- 1023 Mckinnon Ave
- 1044 Dees Dr
- Tradewinds Fl Plan at Ravencliffe
- Newport Xl Plan at Ravencliffe
- Savannah II Plan at Ravencliffe
- Kingston II Plan at Ravencliffe
- Brookhaven Fl Plan at Ravencliffe
