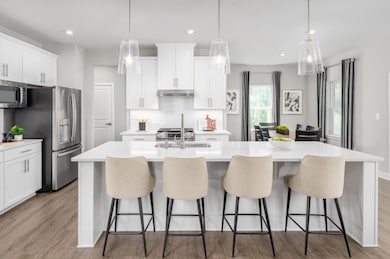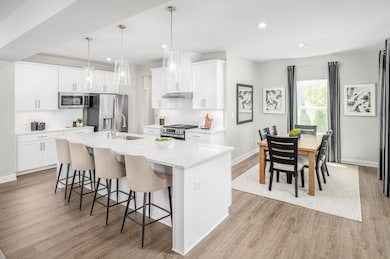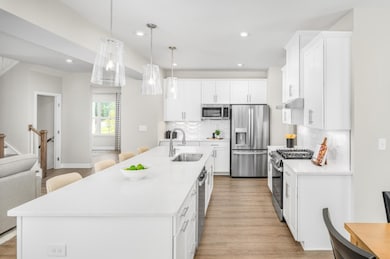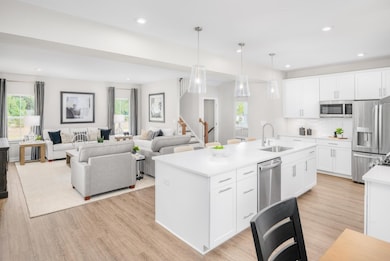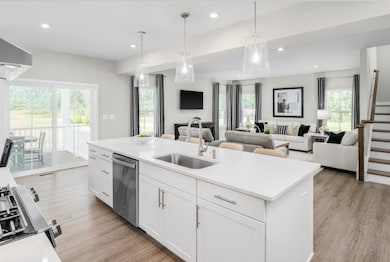1056 Olivia Dr Oakdale, PA 15071
Estimated payment $3,328/month
4
Beds
3.5
Baths
3,186
Sq Ft
$166
Price per Sq Ft
Highlights
- New Construction
- Colonial Architecture
- Kitchen Island
- Outdoor Pool
- 3 Car Attached Garage
- Forced Air Heating and Cooling System
About This Home
Build the luxurious Columbia floorplan in the highly sought-after Blackstone community! Just 1 minute from Donaldson Elementary and only 10 minutes to Robinson’s premier shopping and dining. This rare opportunity includes 4 bedrooms, a spacious 3-car garage, finished basement with full bath, a private first-floor study, and a stunning Roman shower in the primary suite. Experience the perfect blend of elegance and convenience—schedule your tour today & move in by Spring!
Home Details
Home Type
- Single Family
Year Built
- Built in 2025 | New Construction
Lot Details
- 8,712 Sq Ft Lot
- Lot Dimensions are 82'x125'
Home Design
- Colonial Architecture
- Brick Exterior Construction
- Vinyl Siding
Interior Spaces
- 3,186 Sq Ft Home
- 2-Story Property
- Window Screens
- Vinyl Flooring
- Finished Basement
Kitchen
- Stove
- Microwave
- Dishwasher
- Kitchen Island
- Disposal
Bedrooms and Bathrooms
- 4 Bedrooms
Parking
- 3 Car Attached Garage
- Garage Door Opener
Pool
- Outdoor Pool
Utilities
- Forced Air Heating and Cooling System
- Heating System Uses Gas
Community Details
- Blackstone Subdivision
Listing and Financial Details
- Home warranty included in the sale of the property
Map
Create a Home Valuation Report for This Property
The Home Valuation Report is an in-depth analysis detailing your home's value as well as a comparison with similar homes in the area
Home Values in the Area
Average Home Value in this Area
Property History
| Date | Event | Price | List to Sale | Price per Sq Ft |
|---|---|---|---|---|
| 11/25/2025 11/25/25 | For Sale | $529,990 | -- | $166 / Sq Ft |
Source: West Penn Multi-List
Source: West Penn Multi-List
MLS Number: 1731912
Nearby Homes
- 1048 Olivia Dr
- Columbia Plan at Blackstone - Single-Family Homes
- Allegheny Plan at Blackstone - Single-Family Homes
- Ballenger Plan at Blackstone - Single-Family Homes
- Hudson Plan at Blackstone - Single-Family Homes
- Lehigh Plan at Blackstone - Single-Family Homes
- Wexford with Finished Basement Plan at Blackstone - Townhomes
- 1166 Olivia Dr
- 1193 Olivia Dr
- 150 Whittengale Rd
- 331 N Branch Rd
- 532 Donaldson Rd
- 108 Vista Ct
- 129 Saddle Ridge Dr
- 108 Saddle Ridge Dr
- 232 Southfork Dr
- Grand Bahama No Basement Plan at Fayette Farms Ranch Homes
- Aruba Bay No Basement Plan at Fayette Farms Ranch Homes
- Eden Cay Plan at Fayette Farms Ranch Homes
- Dominica Spring Plan at Fayette Farms Ranch Homes
- 300 Old Mill Rd
- 129 Saddle Ridge Dr
- 1600 Settlers Dr
- 505 Bayberry Ln
- 2630 Birchwood Ln
- 3304 Timberglen Dr
- 900 Hawthorne Cir
- 100 Pineridge Dr
- 7420 Steubenville Pike
- 4000 Wellington Dr
- 2858 Canterbury Dr
- 7324 Green Meadow Dr
- 1501 Canterbury Dr
- 390 U S 30 Unit A
- 390 U S 30 Unit B
- 100 Lincoln Highlands Dr
- 103 Elm St
- 100 Lexington Ct
- 1232 Gneiss Dr
- 200 Chauvet Dr

