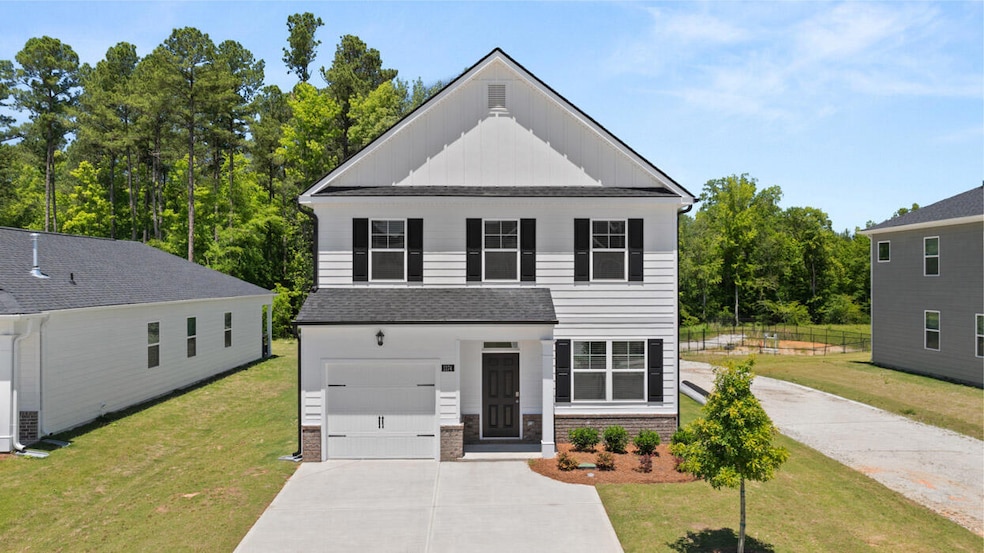
1056 Richland Creek Dr Augusta, GA 30906
Wheeless Road NeighborhoodEstimated payment $1,701/month
Highlights
- Under Construction
- Covered Patio or Porch
- 1 Car Attached Garage
- Johnson Magnet Rated 10
- Breakfast Room
- Eat-In Kitchen
About This Home
SPECIAL FINANCING W/ SPECIAL INTEREST RATE AS LOW AS 4.99% AND UP TO 6,000 IN SELLER PAID CLOSING COST W/PREFERRED LENDER FOR QUALIFIED BUYERS THAT CLOSE BY 7/31/25. This beautiful, brand-new 3-bedroom, 2.5-bathroom home is the perfect choice for anyone looking for a stylish and affordable place to call their own. With 1,663 sq. ft. of modern living space, this 2-story home offers everything you need and more, starting with the sleek Green Exterior color package.The open concept layout on the main floor is designed for easy living, where the living room flows smoothly into a spacious kitchen, making it ideal for both relaxing and entertaining. The oversized kitchen island, granite countertops, and stainless steel appliances create the perfect space to cook, gather, and enjoy meals with loved ones. Plus, with the HomeIsConnected smart home system, controlling lights, temperature, and security has never been easier!You'll love the laminate vinyl plank flooring throughout the main floor, while soft carpeted stairs and bedrooms create a cozy atmosphere. The spacious laundry space is conveniently located upstairs, offering you both style and practicality.Enjoy the outdoors with a fully sodded yard and a zone irrigation system, keeping your lawn looking fresh with minimal effort.Located less than 10 minutes from Ft. Eisenhower's McKenna Gate, less than a mile from the newly renovated Henry Brigham Community Center, and just 5 minutes from the Bobby Jones Expressway (I-520), you'll be close to everything you need--from shopping and dining to parks and schools.This is your opportunity to own a brand-new home in a fantastic location. Don't wait--schedule your tour today and take the first step toward making this house your new home!Home is currently under construction. Photos are of same plan in a neighboring community.Financing offered by DHI Mortgage Company, Ltd. (DHIM). Branch NMl5 #1679072. 4234 Wheeler Rd., Martinez, GA 30907. Company NMl5 #14622. DHIM is an affiliate of D.R. Horton. For more information about DHIM and its licensing please visit All terms and conditions subject to credit approval, market conditions and availability. D.R. Horton has locked-in, through DHIM, a fixed interest rate for a pool of funds. Rates only available until pool of funds is depleted or rate expires. Interest rate offered applies only to the D.R. Horton family of brand properties purchased as borrower's principal residence. Rate is not applicable for all credit profiles and may require borrower to pay points to obtain the advertised rate. Restrictions apply. Buyer is not required to finance through DHIM to purchase a home; however, buyer must use DHIM to receive the advertised rate. Additional dosing costs will apply. Please contact your Mortgage Loan Originator for complete eligibility requirements. May not be able to be combined with other available D.R. Horton offers or discounts. Contact a D.R. Horton sales representative for more information and for a list of available homes. Property restrictions apply. Photos are representational only. Equal Housing Opportunity. APR= Annual Percentage Rate. HOA= Homeowners Association. FHA= Federal Housing Administration. VA= U.S. Department of Veterans Affairs. USDA= U.S. Department of Agriculture. SBC= Standby Commitment. REV: 05/22/24 I Expires on the close by date listed above.
Co-Listing Agent
Brittany Thomas
D.R. Horton Realty of Georgia, Inc. License #378460
Home Details
Home Type
- Single Family
Year Built
- Built in 2025 | Under Construction
Lot Details
- 6,970 Sq Ft Lot
- Lot Dimensions are 65x110
- Landscaped
- Front and Back Yard Sprinklers
HOA Fees
- $29 Monthly HOA Fees
Parking
- 1 Car Attached Garage
- Parking Pad
- Garage Door Opener
Home Design
- Slab Foundation
- Composition Roof
- Vinyl Siding
Interior Spaces
- 1,663 Sq Ft Home
- 2-Story Property
- Insulated Windows
- Blinds
- Insulated Doors
- Family Room
- Breakfast Room
- Dining Room
- Pull Down Stairs to Attic
- Fire and Smoke Detector
Kitchen
- Eat-In Kitchen
- Electric Range
- Built-In Microwave
- Dishwasher
- Kitchen Island
- Disposal
Flooring
- Carpet
- Laminate
- Luxury Vinyl Tile
- Vinyl
Bedrooms and Bathrooms
- 3 Bedrooms
- Primary Bedroom Upstairs
- Walk-In Closet
Laundry
- Laundry Room
- Washer and Electric Dryer Hookup
Outdoor Features
- Covered Patio or Porch
- Stoop
Schools
- Wheeless Road Elementary School
- Glenn Hills Middle School
- Glenn Hills High School
Utilities
- Heating Available
- Water Heater
- Cable TV Available
Community Details
- Bellemeade Landing Subdivision
Listing and Financial Details
- Home warranty included in the sale of the property
- Assessor Parcel Number 0842272000
Map
Home Values in the Area
Average Home Value in this Area
Property History
| Date | Event | Price | Change | Sq Ft Price |
|---|---|---|---|---|
| 07/11/2025 07/11/25 | Pending | -- | -- | -- |
| 06/17/2025 06/17/25 | Price Changed | $265,130 | +0.4% | $159 / Sq Ft |
| 05/19/2025 05/19/25 | For Sale | $264,200 | -- | $159 / Sq Ft |
Similar Homes in the area
Source: REALTORS® of Greater Augusta
MLS Number: 542106
- 1045 Richland Creek Dr
- 1049 Richland Creek Dr
- 1044 Richland Creek Dr
- 1037 Richland Creek Dr
- 1033 Richland Creek Dr
- 2052 Signal Hill Ct
- 2056 Signal Hill Ct
- 1052 Richland Creek Dr
- Sullivan Plan at Bellemeade Landing
- Ansley Plan at Bellemeade Landing
- Calloway 3 Plan at Bellemeade Landing
- 2307 Hardwick Rd
- 1041 Richland Creek Dr
- 1068 Richland Creek Dr
- 3128 Bellemeade Dr
- 2409 Bellemeade Ct
- 3106 Truxton Rd
- 3014 Roxbury Ct
- 2554 Tara Heights Cir
- 2341 Ridge Rd






