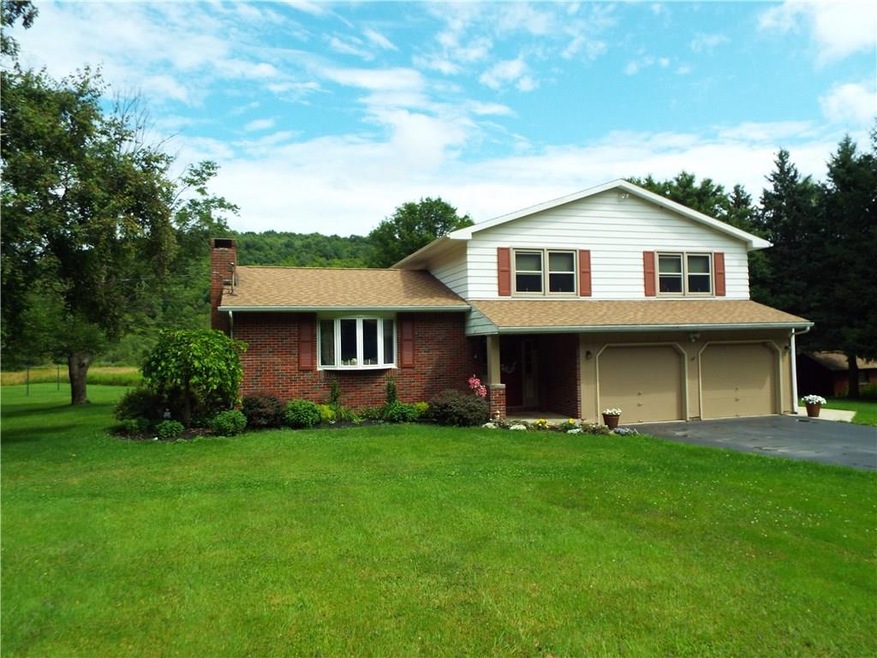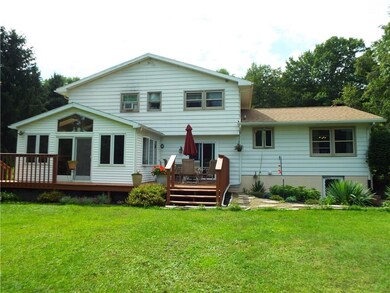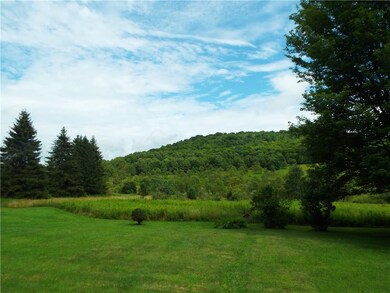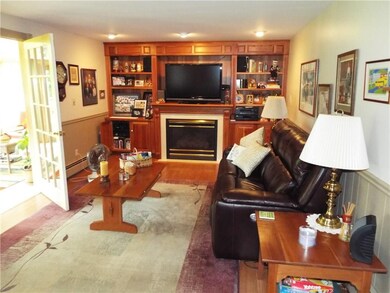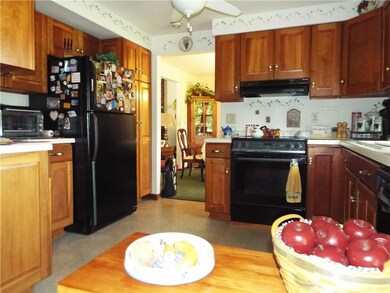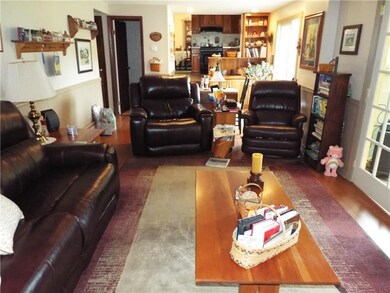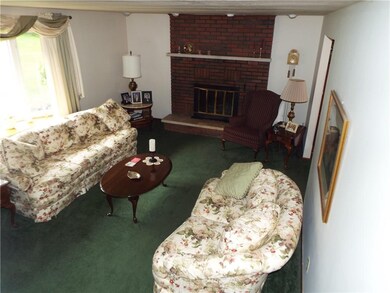
$249,900
- 3 Beds
- 2 Baths
- 1,696 Sq Ft
- 9687 Deer Creek Rd
- Portville, NY
Bright, Spacious Ranch with Room to Relax Inside and Out!This well-cared-for 3-bedroom, 2-full bath home offers inviting indoor and outdoor living. Enjoy a large covered deck, shaded patio, and a generous yard for relaxing or entertaining. Inside, the bright living room features a beautiful gas fireplace, plus there’s a separate family room, dedicated laundry, and engineered hardwood in the
Paul Pezzimenti Howard Hanna Professionals - Olean
