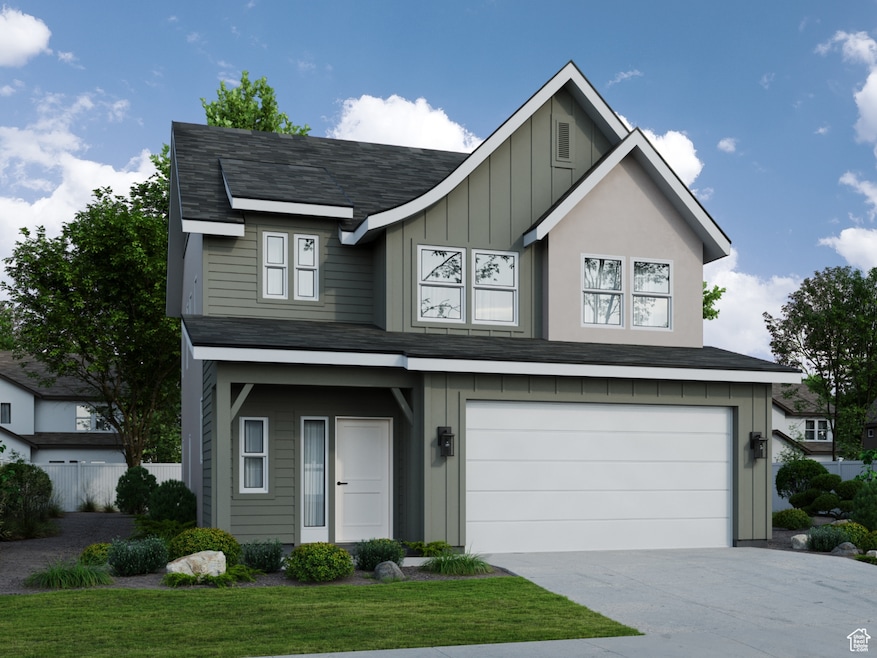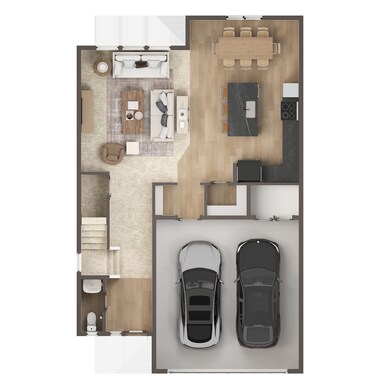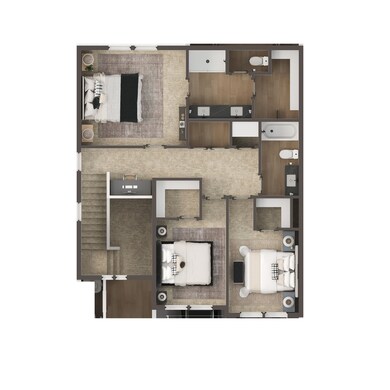1056 W Audrey Ln Unit 14 Woods Cross, UT 84087
Estimated payment $3,774/month
Highlights
- New Construction
- Granite Countertops
- Walk-In Closet
- Corner Lot
- Double Pane Windows
- Sliding Doors
About This Home
TO BE BUILT - Swiss I at theAUDREY | Starting in the $590Ks. Welcome to the Swiss I at theAUDREY - a stylish and functional 3-bedroom, 2.5-bath floor plan offering 1,784 sq ft of open-concept living. This to-be-built home gives you the opportunity to personalize your finishes and create the home that fits your lifestyle, from cabinetry and flooring to fixtures and colors. Enjoy a thoughtfully designed layout with a spacious main level, large family room, convenient upstairs laundry, and a luxurious primary suite with walk-in closet and ensuite bath. A 2-car garage and private backyard complete the package. Located in Woods Cross with quick access to Salt Lake City, shopping, dining, and outdoor recreation. Now selling-schedule your tour and ask about lender incentives! theAudrey New Build Incentive is available for a limited time only and is exclusive of any other incentive or promotion. theAudrey New Build Incentive is an offer of Cole West to use $20,000.00 towards home upgrades at theAudrey community only. To be eligible, Buyer must select a minimum of $20,000.00 in home upgrades, execute all sales documents, deliver required deposit of funds, and comply with all Settlement requirements set forth in the sales documents. Offer is subject to change or withdrawal at any time without notice and is not valid on contract re-writes or prior sales. Offer may not be redeemed for cash or equivalent or combined with other offers. All terms are subject to change and availability.
Listing Agent
Ryan Arnell
Cole West Real Estate, LLC License #5931622 Listed on: 06/25/2025
Home Details
Home Type
- Single Family
Year Built
- Built in 2025 | New Construction
Lot Details
- 5,663 Sq Ft Lot
- Partially Fenced Property
- Corner Lot
- Sprinkler System
- Property is zoned Single-Family
HOA Fees
- $80 Monthly HOA Fees
Parking
- 2 Car Garage
Home Design
- Asphalt
- Stucco
Interior Spaces
- 1,784 Sq Ft Home
- 2-Story Property
- Double Pane Windows
- Sliding Doors
- Carpet
Kitchen
- Gas Range
- Free-Standing Range
- Microwave
- Granite Countertops
- Disposal
Bedrooms and Bathrooms
- 3 Bedrooms
- Walk-In Closet
Schools
- Woods Cross Elementary School
- Millcreek Middle School
- Woods Cross High School
Utilities
- Forced Air Heating and Cooling System
- Natural Gas Connected
Community Details
- Iamhoa Association
- The Audrey Subdivision
Listing and Financial Details
- Home warranty included in the sale of the property
- Assessor Parcel Number 06-464-0014
Map
Home Values in the Area
Average Home Value in this Area
Property History
| Date | Event | Price | List to Sale | Price per Sq Ft |
|---|---|---|---|---|
| 06/25/2025 06/25/25 | For Sale | $590,000 | -- | $331 / Sq Ft |
Source: UtahRealEstate.com
MLS Number: 2094649
- 1064 W Audrey Ln Unit 15
- 1067 W Audrey Ln Unit 8
- 1069 W Linden Ln Unit 31
- 1072 W Audrey Ln Unit 17
- 1075 W Audrey Ln Unit 6
- Swiss 2 - Urban Plan at The Audrey - theAUDREY
- Swiss 3 - Urban Plan at The Audrey - theAUDREY
- Swiss 1 - Cottage Plan at The Audrey - theAUDREY
- Swiss 4 - Cottage Plan at The Audrey - theAUDREY
- Swiss 2 - Cottage Plan at The Audrey - theAUDREY
- Swiss 3 - Cottage Plan at The Audrey - theAUDREY
- Swiss 4 - Urban Plan at The Audrey - theAUDREY
- Swiss 1 - Urban Plan at The Audrey - theAUDREY
- 1137 S 1050 W
- 1007 W 1300 S
- 1309 W 1200 S
- 1321 S 840 W
- 1334 W 1300 S
- 743 W 1000 S
- 1552 S 850 W
- 957 W 1200 S
- 1283 Presidential Dr
- 1552 S 850 W
- 883 W 2100 S
- 1230 S 500 W
- 453 W 1500 S
- 2323 S 800 W
- 467 W 1875 South S
- 236 W 650 S Unit 236w
- 2030 S Main St
- 43 W 400 S Unit 101
- 2520 S 500 W
- 830 N 500 W
- 32 W 200 S Unit 303
- 517 S 100 E
- 2392 S 200 W Unit ID1266945P
- 850 N Highway 89
- 770 N Highway 89
- 950 N Cutler Dr
- 3371 Orchard Dr


