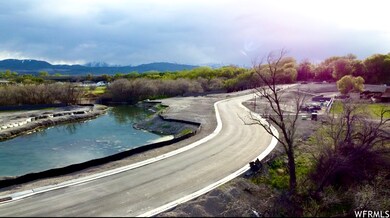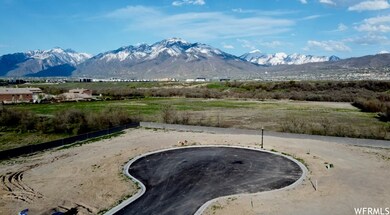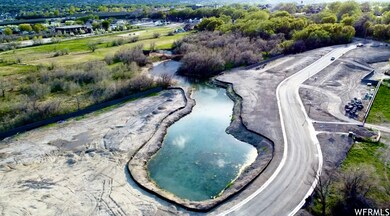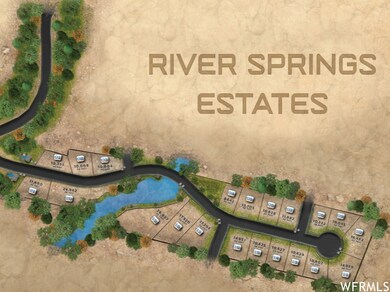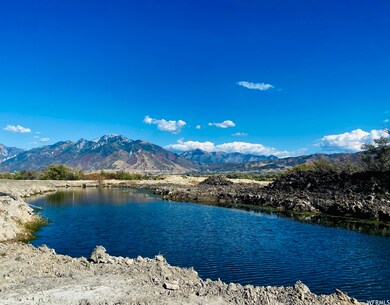1056 W Kate Springs Ln S Unit 10 Riverton, UT 84065
Estimated payment $13,920/month
Highlights
- Second Kitchen
- New Construction
- Waterfront
- Home Theater
- Waterfall on Lot
- ENERGY STAR Certified Homes
About This Home
*To be Built* River Springs Estates is an all-modern custom community exclusively built by Axe LLC. This private 21 lot community is located just off Lovers' Lane featuring backlit natural springs, waterfalls, stunning mountain views, and coveted quiet private wooded drive. Build your new custom home fully finished with walkout basement,10 ft. ceilings, 3 car garage, exercise room, sauna, theater, basement kitchenette, butler's pantry, full landscaping, fully fenced yard, and walk-out basement/entrance included! Each home designed with signature exterior water feature complimenting the natural springs this unique oasis provides. Conveniently located near Bangerter and I-15, near River Bend Golf Course. Visit AxeModern for additional plans to customize your new modern home.
Home Details
Home Type
- Single Family
Year Built
- Built in 2024 | New Construction
Lot Details
- 0.38 Acre Lot
- Waterfront
- Creek or Stream
- Cul-De-Sac
- Property is Fully Fenced
- Landscaped
- Sloped Lot
- Sprinkler System
- Wooded Lot
- Additional Land
- Property is zoned Single-Family
HOA Fees
- $150 Monthly HOA Fees
Parking
- 3 Car Garage
Property Views
- Water
- Mountain
Home Design
- Rambler Architecture
- Stone Siding
- Asphalt
- Stucco
- Cedar
Interior Spaces
- 5,499 Sq Ft Home
- 2-Story Property
- Wet Bar
- 2 Fireplaces
- Self Contained Fireplace Unit Or Insert
- Entrance Foyer
- Great Room
- Home Theater
- Den
- Second Kitchen
- Gas Dryer Hookup
Flooring
- Wood
- Carpet
- Marble
- Tile
- Travertine
Bedrooms and Bathrooms
- 5 Bedrooms | 1 Primary Bedroom on Main
Basement
- Walk-Out Basement
- Basement Fills Entire Space Under The House
- Exterior Basement Entry
- Natural lighting in basement
Outdoor Features
- Balcony
- Covered Patio or Porch
- Waterfall on Lot
Schools
- Riverton Elementary School
- Hidden Valley Middle School
- Riverton High School
Additional Features
- ENERGY STAR Certified Homes
- Forced Air Heating and Cooling System
Community Details
- Kate Dixon Association, Phone Number (801) 404-8195
- River Springs Estate Subdivision
Listing and Financial Details
- Home warranty included in the sale of the property
Map
Home Values in the Area
Average Home Value in this Area
Property History
| Date | Event | Price | List to Sale | Price per Sq Ft |
|---|---|---|---|---|
| 07/26/2024 07/26/24 | Pending | -- | -- | -- |
| 03/02/2023 03/02/23 | For Sale | $2,199,500 | 0.0% | $400 / Sq Ft |
| 12/02/2022 12/02/22 | For Sale | $2,199,500 | 0.0% | $400 / Sq Ft |
| 08/20/2022 08/20/22 | For Sale | $2,199,500 | 0.0% | $400 / Sq Ft |
| 08/16/2022 08/16/22 | For Sale | $2,199,500 | -- | $400 / Sq Ft |
Source: UtahRealEstate.com
MLS Number: 1835442
- 12345 S Redwood Rd
- 12325 S Redwood Rd
- 12317 S Redwood Rd
- 12294 S 1490 W
- 1373 W Stewart Falls Dr
- 1371 W Stewart Falls Dr
- 1560 W 12730 S
- 12392 S 1300 W
- 12216 S 1300 W
- 1410 W 12115 S
- 1233 W 12500 S
- 1273 W Hendrix St Unit 145
- 1269 W Hendrix St Unit 146
- 12566 S Tithing Hill Dr
- 1259 W Moon Way Unit 134
- 12034 S 1900 W
- 12952 S Croix Cir
- 1184 W Margaret Rose Dr
- 1721 W Hollow Cedar Ln Unit 1
- 2048 W 12920 S

