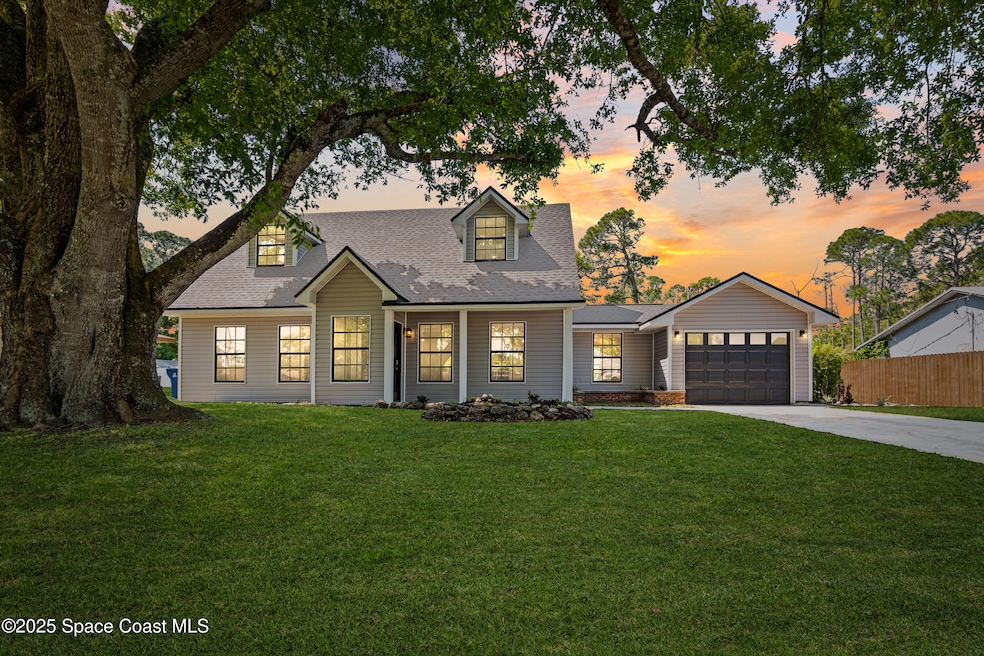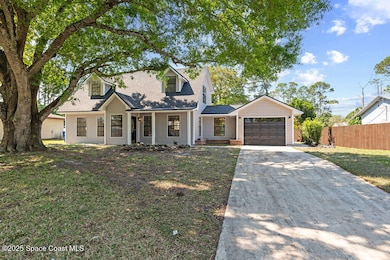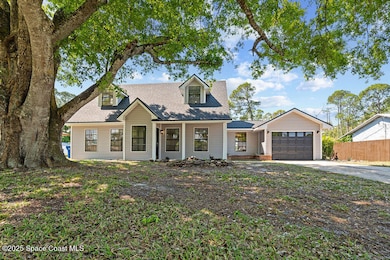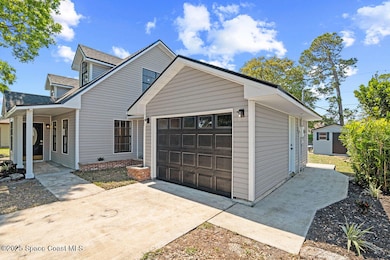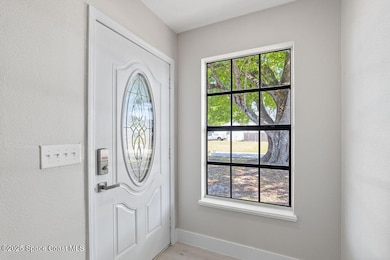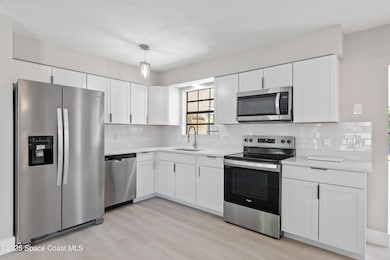
1056 Yale Ave SE Palm Bay, FL 32909
Highlights
- Main Floor Primary Bedroom
- No HOA
- Front Porch
- Victorian Architecture
- Breakfast Area or Nook
- 1 Car Attached Garage
About This Home
As of May 2025Not a typical cookie cutter home! Welcome beach lover's dream! FULLY RENOVATED March 2025!!! Renovations includes NEW ROOF, NEWER HVAC , NEW SIDING, NEW ELECTRIC, NEW BATHS, NEW KITCHEN, NEW LUXURY VINYL FLOORS, NEW INTERIOR PAINT, an updated kitchen offers quartz counters, new shaker cabinets, & stainless-steel appliances. A large owner's suite features a private bath w/ new quartz counter top vanity, new fixtures, & walk-in marble tiled shower. The 2nd floor features two more rooms share the second remodeled bath. Beautiful luxury vinyl wood-plank flooring flows throughout the home. The massive Florida room is an outdoor oasis w/ window all around offers plenty natural lighting. A backyard fenced in offer privacy & a shed offers extra storage space for gardening tools or outdoor toys! Nestled in a NON-HOA community.
Last Agent to Sell the Property
Musa Realty Co., Inc. License #3139909 Listed on: 03/14/2025
Home Details
Home Type
- Single Family
Est. Annual Taxes
- $4,437
Year Built
- Built in 1983 | Remodeled
Lot Details
- 10,019 Sq Ft Lot
- East Facing Home
- Wood Fence
- Cleared Lot
Parking
- 1 Car Attached Garage
Home Design
- Victorian Architecture
- Shingle Roof
- Vinyl Siding
- Asphalt
Interior Spaces
- 1,892 Sq Ft Home
- 2-Story Property
- Ceiling Fan
- Family Room
- Fire and Smoke Detector
- Property Views
Kitchen
- Breakfast Area or Nook
- Electric Range
- Microwave
- Dishwasher
Flooring
- Tile
- Vinyl
Bedrooms and Bathrooms
- 3 Bedrooms
- Primary Bedroom on Main
- Walk-In Closet
Laundry
- Laundry on lower level
- Laundry in Garage
- Electric Dryer Hookup
Outdoor Features
- Front Porch
Schools
- Columbia Elementary School
- Southwest Middle School
- Bayside High School
Utilities
- Central Heating and Cooling System
- Well
- Electric Water Heater
- Septic Tank
Community Details
- No Home Owners Association
- Port Malabar Unit 15 Subdivision
Listing and Financial Details
- Assessor Parcel Number 29-37-09-Go-683-4
Ownership History
Purchase Details
Home Financials for this Owner
Home Financials are based on the most recent Mortgage that was taken out on this home.Purchase Details
Home Financials for this Owner
Home Financials are based on the most recent Mortgage that was taken out on this home.Purchase Details
Purchase Details
Purchase Details
Home Financials for this Owner
Home Financials are based on the most recent Mortgage that was taken out on this home.Similar Homes in Palm Bay, FL
Home Values in the Area
Average Home Value in this Area
Purchase History
| Date | Type | Sale Price | Title Company |
|---|---|---|---|
| Warranty Deed | $325,000 | Nona Title | |
| Special Warranty Deed | $200,000 | Akw Title Group Llc | |
| Warranty Deed | $173,000 | Title Security & Escrow | |
| Special Warranty Deed | $200,000 | Akw Title Group Llc | |
| Warranty Deed | $173,000 | Title Security & Escrow | |
| Quit Claim Deed | -- | None Listed On Document | |
| Warranty Deed | -- | None Available | |
| Warranty Deed | $75,400 | -- |
Mortgage History
| Date | Status | Loan Amount | Loan Type |
|---|---|---|---|
| Open | $300,366 | FHA | |
| Previous Owner | $230,000 | New Conventional | |
| Previous Owner | $83,175 | New Conventional | |
| Previous Owner | $55,000 | Credit Line Revolving | |
| Previous Owner | $77,650 | No Value Available |
Property History
| Date | Event | Price | Change | Sq Ft Price |
|---|---|---|---|---|
| 05/30/2025 05/30/25 | Sold | $325,000 | -3.0% | $172 / Sq Ft |
| 05/02/2025 05/02/25 | Pending | -- | -- | -- |
| 04/25/2025 04/25/25 | Price Changed | $335,000 | -2.9% | $177 / Sq Ft |
| 03/14/2025 03/14/25 | For Sale | $345,000 | +99.4% | $182 / Sq Ft |
| 11/12/2024 11/12/24 | Sold | $173,000 | -13.5% | $91 / Sq Ft |
| 10/22/2024 10/22/24 | Pending | -- | -- | -- |
| 10/17/2024 10/17/24 | For Sale | $199,900 | 0.0% | $106 / Sq Ft |
| 10/12/2024 10/12/24 | Pending | -- | -- | -- |
| 10/07/2024 10/07/24 | For Sale | $199,900 | 0.0% | $106 / Sq Ft |
| 10/02/2024 10/02/24 | Pending | -- | -- | -- |
| 09/24/2024 09/24/24 | Price Changed | $199,900 | -11.2% | $106 / Sq Ft |
| 09/24/2024 09/24/24 | For Sale | $225,000 | 0.0% | $119 / Sq Ft |
| 08/15/2024 08/15/24 | Pending | -- | -- | -- |
| 08/07/2024 08/07/24 | For Sale | $225,000 | -- | $119 / Sq Ft |
Tax History Compared to Growth
Tax History
| Year | Tax Paid | Tax Assessment Tax Assessment Total Assessment is a certain percentage of the fair market value that is determined by local assessors to be the total taxable value of land and additions on the property. | Land | Improvement |
|---|---|---|---|---|
| 2023 | $4,341 | $229,840 | $31,000 | $198,840 |
| 2022 | $531 | $62,100 | $0 | $0 |
| 2021 | $542 | $60,300 | $0 | $0 |
| 2020 | $533 | $59,470 | $0 | $0 |
| 2019 | $690 | $58,140 | $0 | $0 |
| 2018 | $683 | $57,060 | $0 | $0 |
| 2017 | $707 | $55,890 | $0 | $0 |
| 2016 | $534 | $54,750 | $4,200 | $50,550 |
| 2015 | $542 | $54,370 | $3,500 | $50,870 |
| 2014 | $546 | $53,940 | $3,500 | $50,440 |
Agents Affiliated with this Home
-

Seller's Agent in 2025
Tatiane Aponte
Musa Realty Co., Inc.
(305) 804-4366
3 in this area
126 Total Sales
-

Buyer's Agent in 2025
Tiffany Blain-Kirshon
Real Broker LLC
(321) 266-2934
6 in this area
50 Total Sales
-

Buyer Co-Listing Agent in 2025
Brian Donchess
Real Broker LLC
(321) 474-5738
5 in this area
58 Total Sales
-

Seller's Agent in 2024
Cheron Lambert
Property Sisters C2C
(321) 408-6953
3 in this area
64 Total Sales
-

Seller Co-Listing Agent in 2024
Kayrin Tamblyn
Property Sisters C2C
(321) 313-5648
6 in this area
57 Total Sales
Map
Source: Space Coast MLS (Space Coast Association of REALTORS®)
MLS Number: 1040043
APN: 29-37-09-GO-00683.0-0004.00
- 1011 Yale Ave SE
- 1044 Yakutat Ave SE
- 1141 Pasadena Rd SE
- 1030 Pasadena Rd SE
- 1142 Wagner St SE
- 1128 Wagner St SE
- 1271 Waffle St SE
- 1141 Salina St SE
- 1131 Salina St SE
- 1397 Wade St SE
- 961 Culpepper Ave SE
- 1100 Wagner St SE
- 1036 Salina St SE Unit 16
- 991 Tahiti Ave SE
- 922 Sable Cir SE
- 921 Sable Cir SE
- 1314 Alcazar St SE
- Lot 10 Taft Ave
- 1201 Tacoma St SE
- 516 Alminar Ave SE
