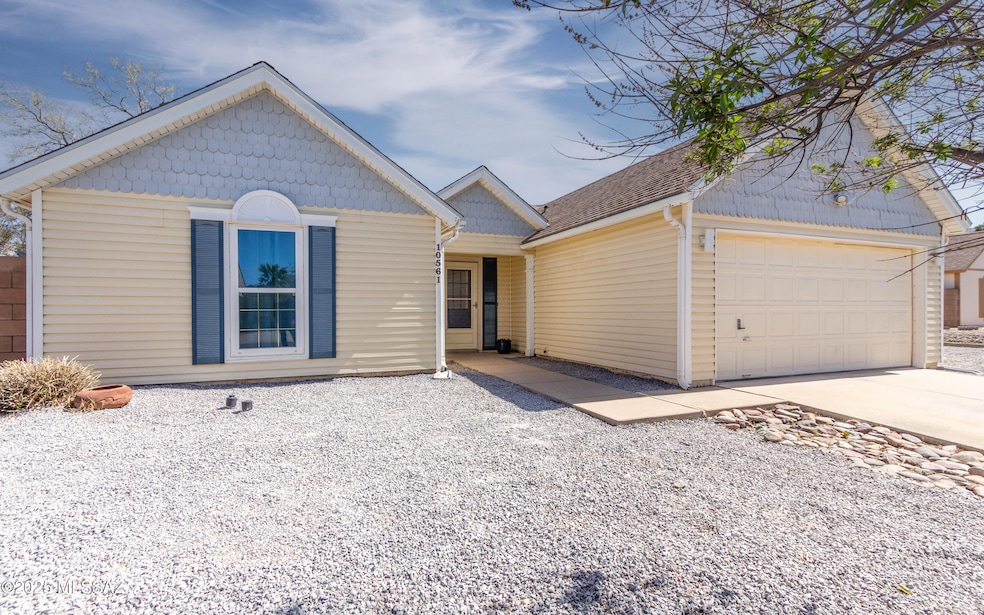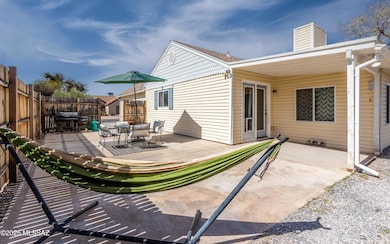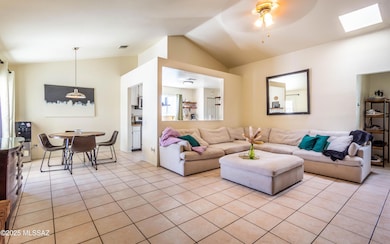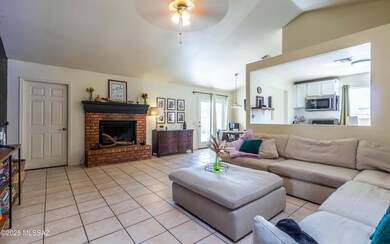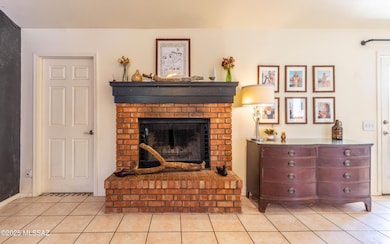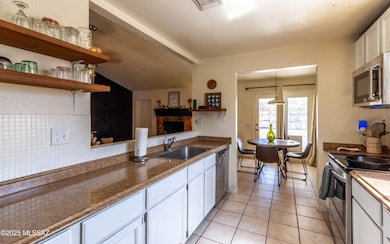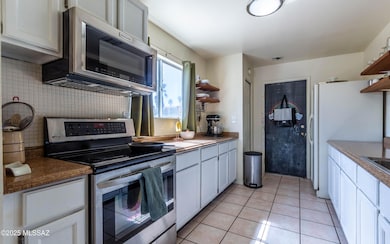
10561 E Elkridge Place Tucson, AZ 85730
Saguaro Canyon NeighborhoodHighlights
- 2 Car Garage
- Contemporary Architecture
- Great Room with Fireplace
- Mountain View
- Vaulted Ceiling
- Tennis Courts
About This Home
As of May 2025You'll love this inviting home that's perfect for first-time buyers. With lots of curb appeal, this home welcomes you into an open great room with soaring vaulted ceilings and a cozy fireplace.The galley kitchen opens to the great room and offers ample counter space. Brand-new carpet was just installed in all three bedrooms, and two bedrooms feature unique, custom-painted murals. A versatile bonus room (not included in the square footage) provides extra space for a home office, den, or hobby room.Step outside to a large backyard with Rincon Mountain views. The extended patio is perfect for entertaining friends and family. Best of all, there are no neighbors directly behind, instead you'll find a community park with ramadas, picnic tables, a playground, sand volleyball
Home Details
Home Type
- Single Family
Est. Annual Taxes
- $1,725
Year Built
- Built in 1985
Lot Details
- 7,449 Sq Ft Lot
- Lot Dimensions are 68'x105'x72'x109'
- Lot includes common area
- Southwest Facing Home
- Wood Fence
- Block Wall Fence
- Shrub
- Landscaped with Trees
- Back and Front Yard
- Property is zoned Tucson - R1
HOA Fees
- $30 Monthly HOA Fees
Home Design
- Contemporary Architecture
- Frame Construction
- Shingle Roof
- Siding
Interior Spaces
- 1,368 Sq Ft Home
- 1-Story Property
- Shelving
- Vaulted Ceiling
- Ceiling Fan
- Skylights
- Wood Burning Fireplace
- Double Pane Windows
- Window Treatments
- Great Room with Fireplace
- Dining Area
- Home Office
- Mountain Views
- Fire and Smoke Detector
Kitchen
- Walk-In Pantry
- Electric Range
- Microwave
- Dishwasher
- Stainless Steel Appliances
- Disposal
Flooring
- Carpet
- Laminate
- Ceramic Tile
Bedrooms and Bathrooms
- 3 Bedrooms
- 2 Full Bathrooms
- Bathtub with Shower
- Shower Only
- Exhaust Fan In Bathroom
Laundry
- Laundry in Garage
- Dryer
- Washer
Parking
- 2 Car Garage
- Parking Storage or Cabinetry
- Garage Door Opener
- Driveway
Outdoor Features
- Covered Patio or Porch
Schools
- Soleng Tom Elementary School
- Secrist Middle School
- Santa Rita High School
Utilities
- Central Air
- Electric Water Heater
- High Speed Internet
Community Details
Overview
- Association fees include common area maintenance
- $400 HOA Transfer Fee
- Saguaro Canyon HOA
- Saguaro Canyon Subdivision
- The community has rules related to deed restrictions
Recreation
- Tennis Courts
- Community Basketball Court
- Park
Ownership History
Purchase Details
Home Financials for this Owner
Home Financials are based on the most recent Mortgage that was taken out on this home.Purchase Details
Home Financials for this Owner
Home Financials are based on the most recent Mortgage that was taken out on this home.Purchase Details
Home Financials for this Owner
Home Financials are based on the most recent Mortgage that was taken out on this home.Purchase Details
Purchase Details
Home Financials for this Owner
Home Financials are based on the most recent Mortgage that was taken out on this home.Purchase Details
Home Financials for this Owner
Home Financials are based on the most recent Mortgage that was taken out on this home.Similar Homes in Tucson, AZ
Home Values in the Area
Average Home Value in this Area
Purchase History
| Date | Type | Sale Price | Title Company |
|---|---|---|---|
| Warranty Deed | $283,000 | First American Title Insurance | |
| Warranty Deed | $134,000 | Title Security Agency Llc | |
| Interfamily Deed Transfer | -- | -- | |
| Interfamily Deed Transfer | -- | -- | |
| Interfamily Deed Transfer | -- | -- | |
| Warranty Deed | $81,600 | -- | |
| Warranty Deed | $76,500 | -- |
Mortgage History
| Date | Status | Loan Amount | Loan Type |
|---|---|---|---|
| Open | $179,450 | New Conventional | |
| Previous Owner | $177,600 | New Conventional | |
| Previous Owner | $147,028 | FHA | |
| Previous Owner | $131,572 | FHA | |
| Previous Owner | $118,000 | Adjustable Rate Mortgage/ARM | |
| Previous Owner | $40,000 | Credit Line Revolving | |
| Previous Owner | $135,000 | New Conventional | |
| Previous Owner | $89,600 | Unknown | |
| Previous Owner | $11,200 | Credit Line Revolving | |
| Previous Owner | $73,000 | New Conventional | |
| Previous Owner | $68,850 | New Conventional |
Property History
| Date | Event | Price | Change | Sq Ft Price |
|---|---|---|---|---|
| 05/23/2025 05/23/25 | Sold | $279,450 | -0.2% | $204 / Sq Ft |
| 05/23/2025 05/23/25 | Pending | -- | -- | -- |
| 04/04/2025 04/04/25 | For Sale | $280,000 | +109.0% | $205 / Sq Ft |
| 12/15/2015 12/15/15 | Sold | $134,000 | 0.0% | $98 / Sq Ft |
| 11/15/2015 11/15/15 | Pending | -- | -- | -- |
| 10/09/2015 10/09/15 | For Sale | $134,000 | -- | $98 / Sq Ft |
Tax History Compared to Growth
Tax History
| Year | Tax Paid | Tax Assessment Tax Assessment Total Assessment is a certain percentage of the fair market value that is determined by local assessors to be the total taxable value of land and additions on the property. | Land | Improvement |
|---|---|---|---|---|
| 2025 | $1,725 | $15,436 | -- | -- |
| 2024 | $1,725 | $14,701 | -- | -- |
| 2023 | $1,629 | $14,001 | $0 | $0 |
| 2022 | $1,629 | $13,334 | $0 | $0 |
| 2021 | $1,634 | $12,095 | $0 | $0 |
| 2020 | $1,569 | $12,095 | $0 | $0 |
| 2019 | $1,524 | $11,924 | $0 | $0 |
| 2018 | $1,453 | $10,592 | $0 | $0 |
| 2017 | $1,406 | $10,592 | $0 | $0 |
| 2016 | $1,682 | $10,088 | $0 | $0 |
| 2015 | $1,630 | $9,608 | $0 | $0 |
Agents Affiliated with this Home
-
Nick Labriola

Seller's Agent in 2025
Nick Labriola
Tierra Antigua Realty
(520) 975-8956
2 in this area
101 Total Sales
-
Karen Russo
K
Buyer's Agent in 2025
Karen Russo
NextHome Complete Realty (DBA)
(520) 250-9709
1 in this area
19 Total Sales
-
D
Seller's Agent in 2015
Dan Comeau
Tierra Antigua Realty
Map
Source: MLS of Southern Arizona
MLS Number: 22509571
APN: 136-32-1440
- 4691 S Barrington Place
- 10738 E Placita Guajira
- 10738 E Placita Merengue
- 10329 E Jarod James Place
- 10845 E Placita Merengue Unit 140
- 5047 S Thunder Sky Way
- 10532 E Seven Generations Way
- 10590 E Maldonado Place
- 11120 E Irvington Rd
- 10922 E Escalante Rd
- 10235 E Placita de Dos Pesos
- 10170 E Placita de Dos Pesos
- 4050 S Melpomene Way
- 10073 E Skyward Way
- 9855 E Irvington Rd Unit 189
- 9855 E Irvington Rd Unit 38
- 9855 E Irvington Rd Unit 18
- 9855 E Irvington Rd Unit 256
- 5404 S Thunder Sky Way
- 9960 E Skyward Way
