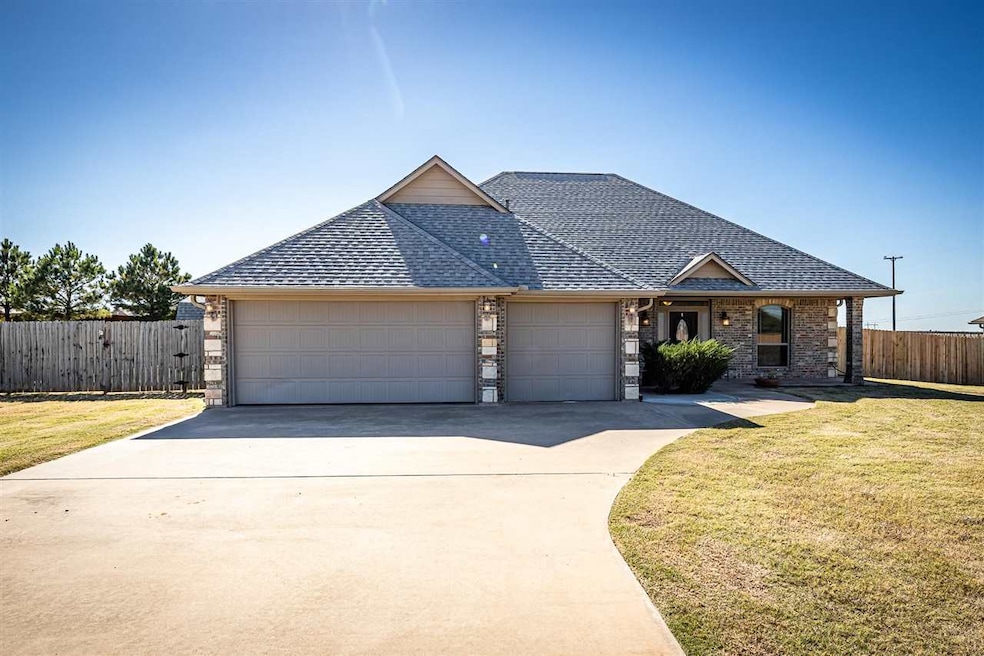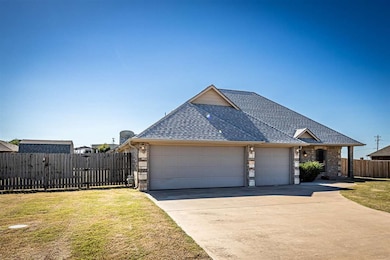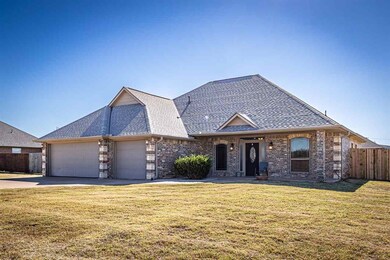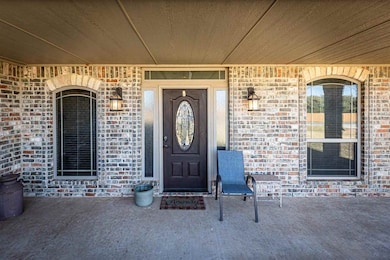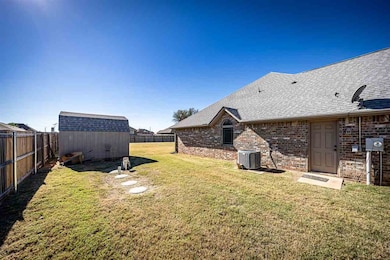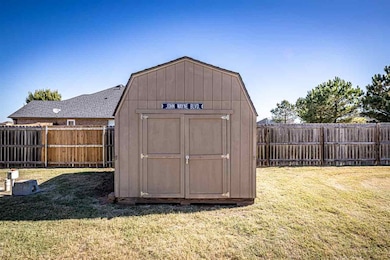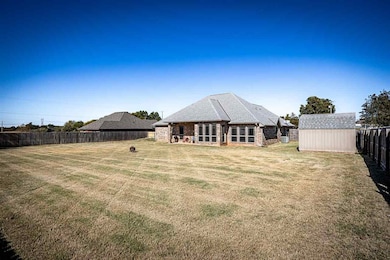Estimated payment $1,779/month
Highlights
- Open Floorplan
- Whirlpool Bathtub
- Covered Patio or Porch
- Elgin Elementary School Rated A-
- Granite Countertops
- Double Pane Windows
About This Home
Welcome to The Haven, a sought-after neighborhood where charm and comfort meet. This stunning home features four spacious bedrooms and two modern bathrooms, including a generous primary suite with a private bathroom. The open living area creates a warm and inviting atmosphere for gatherings or quiet evenings at home. Step outside to the covered back patio, perfect for relaxing while overlooking a half-acre lot, or enjoy the serene views from the extended front porch. The backyard is enhanced by a sizable shed and a storm cellar for added convenience. Meticulously maintained by its owners, this property is in pristine condition, with a new roof installed in 2024, making it ready for you to move in. For more details or to arrange a personal or virtual tour, please reach out to Listing Agent Lawrence Hargrave at 580-647-3245.
Home Details
Home Type
- Single Family
Est. Annual Taxes
- $2,431
Year Built
- Built in 2013
Lot Details
- 0.51 Acre Lot
- Wood Fence
Home Design
- Brick Veneer
- Slab Foundation
- Ridge Vents on the Roof
- Composition Roof
Interior Spaces
- 1,900 Sq Ft Home
- 1-Story Property
- Open Floorplan
- Ceiling height between 8 to 10 feet
- Ceiling Fan
- Self Contained Fireplace Unit Or Insert
- Gas Fireplace
- Double Pane Windows
- Window Treatments
- Combination Kitchen and Dining Room
- Utility Room
- Attic Floors
- Fire and Smoke Detector
Kitchen
- Stove
- Range Hood
- Microwave
- Dishwasher
- Granite Countertops
- Disposal
Flooring
- Carpet
- Ceramic Tile
- Vinyl
Bedrooms and Bathrooms
- 4 Bedrooms
- Walk-In Closet
- 2 Bathrooms
- Whirlpool Bathtub
Laundry
- Dryer
- Washer
Parking
- 3 Car Garage
- Side Facing Garage
- Garage Door Opener
- Driveway
Outdoor Features
- Covered Patio or Porch
- Storage Shed
- Storm Cellar or Shelter
Schools
- Elgin Elementary And Middle School
- Elgin High School
Utilities
- Central Heating and Cooling System
- Rural Water
- Gas Water Heater
- Water Softener
- Aerobic Septic System
Listing and Financial Details
- Homestead Exemption
Map
Home Values in the Area
Average Home Value in this Area
Tax History
| Year | Tax Paid | Tax Assessment Tax Assessment Total Assessment is a certain percentage of the fair market value that is determined by local assessors to be the total taxable value of land and additions on the property. | Land | Improvement |
|---|---|---|---|---|
| 2025 | $2,448 | $25,029 | $3,312 | $21,717 |
| 2024 | $2,448 | $25,028 | $3,398 | $21,630 |
| 2023 | $2,360 | $23,592 | $3,038 | $20,554 |
| 2022 | $2,369 | $23,592 | $3,038 | $20,554 |
| 2021 | $2,412 | $23,592 | $3,038 | $20,554 |
| 2020 | $2,213 | $22,994 | $3,038 | $19,956 |
| 2019 | $2,422 | $23,204 | $3,038 | $20,166 |
| 2018 | $2,461 | $23,624 | $3,038 | $20,586 |
| 2017 | $2,355 | $23,624 | $3,038 | $20,586 |
| 2016 | $2,283 | $23,127 | $3,038 | $20,089 |
| 2015 | $2,228 | $23,114 | $3,038 | $20,076 |
| 2014 | $2,240 | $23,114 | $3,038 | $20,076 |
Property History
| Date | Event | Price | List to Sale | Price per Sq Ft |
|---|---|---|---|---|
| 11/10/2025 11/10/25 | Pending | -- | -- | -- |
| 11/07/2025 11/07/25 | For Sale | $299,000 | -- | $157 / Sq Ft |
Purchase History
| Date | Type | Sale Price | Title Company |
|---|---|---|---|
| Quit Claim Deed | -- | None Listed On Document | |
| Warranty Deed | $205,500 | Sovereign Title Services |
Mortgage History
| Date | Status | Loan Amount | Loan Type |
|---|---|---|---|
| Previous Owner | $212,281 | VA |
Source: Lawton Board of REALTORS®
MLS Number: 170023
APN: 0098278
- 11225 NE Marigold Ln
- 13427 NE Kleeman Rd
- 13453 NE Kleeman Rd
- 13707 NE Kleeman Rd
- 326 NE Uvon Ln
- 36 NE Jack Rabbit Dr
- 10906 Jeremiah Way
- 13510 Timber Creek Loop Unit 27
- 13474 Timber Creek Loop Unit 7
- 13494 Timber Creek Loop Unit 3
- 1511 NE Stone House Dr
- 1325 Saddle Rock Dr
- 1405 Limestone Way
- 1414 Limestone Way
- 1408 Limestone Way
- 106 Belle Cir
- 304 Crestview Dr
- 12198 NE Stone Ridge Ln
- 12365 NE Stone Ridge Ln
- 89 NE Deerfield Dr
