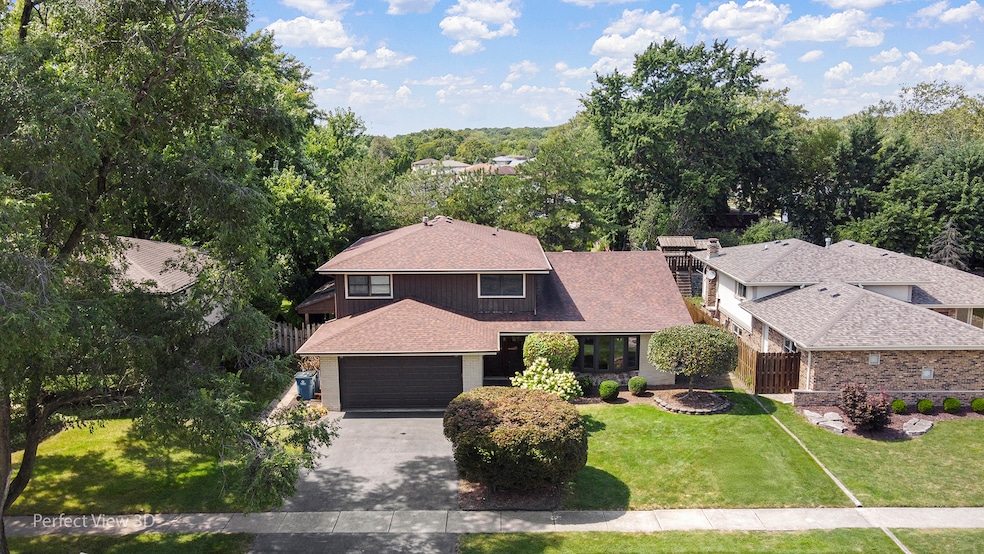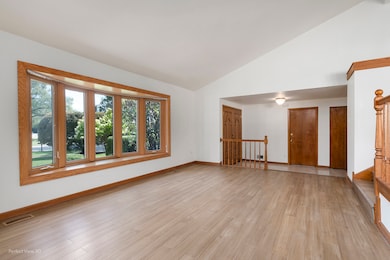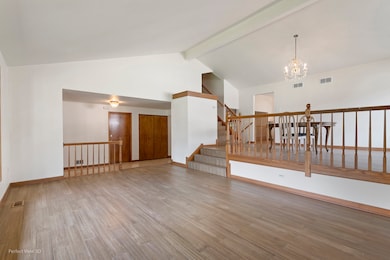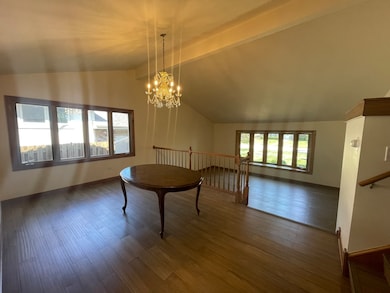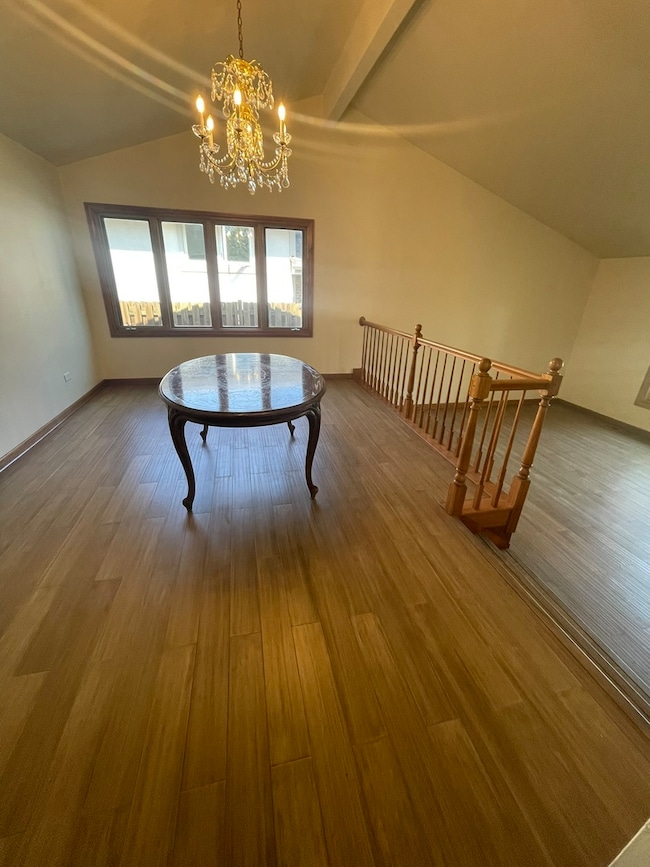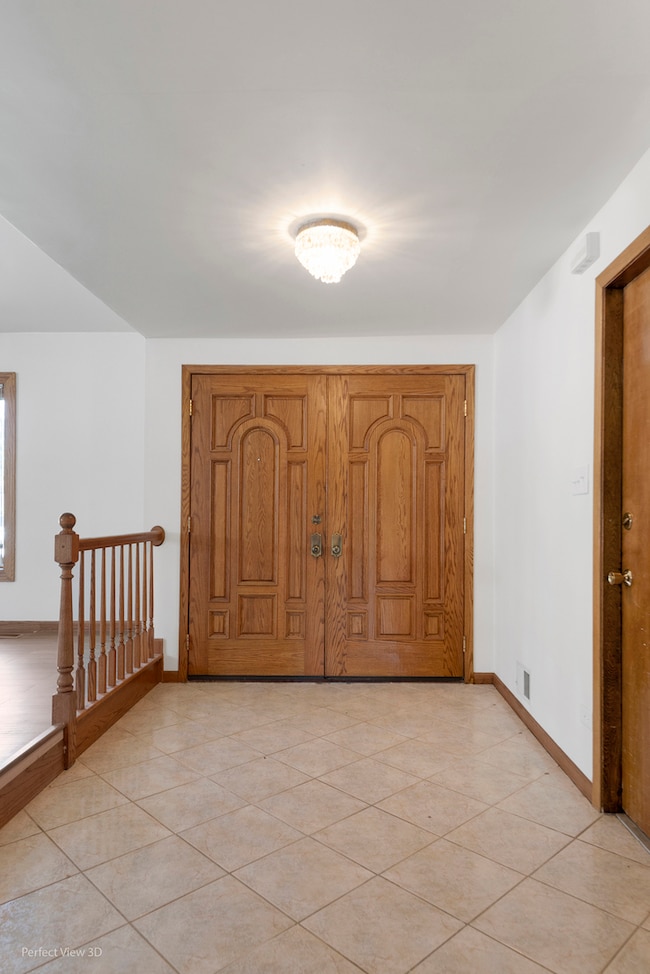10562 S 84th Ave Palos Hills, IL 60465
Estimated payment $3,131/month
Highlights
- Mature Trees
- Property is near a park
- Wood Flooring
- Oak Ridge Elementary School Rated A
- Traditional Architecture
- Full Attic
About This Home
UPDATED 4 BEDROOM 2 1/2 BATH FORRESTER WITH SUN ROOM ADDITION. PRIVATE RETREAT AMONG THE TREES! BRICK PAVERS LEAD TO THE ENTRY AND INTO LONG FOYER WITH DOUBLE CLOSETS AND ACCESS TO THE ATTACHED 2-CAR GARAGE. RECENTLY INSTALLED UPDATED FLOORING ENHANCE THIS ENTIRELY FRESHLY PAINTED HOME. FELL THE OPENNESS ONCE ENTERING THE LIVING AND DINING ROOM WITH SOARING CEILINGS AND A BAY WINDOW. AT ITS HEART LIES A CRISP. MODERN KITCHEN FEATURING STAGGERED WHITE CABINETRY WITH GLASS PANELED UPPERS, SLEEK APPLIANCES, AND DURABLE PECKLED CORIAN COUNTERTOPS- ALL FRAMED WITH SUNLIGHT WINDOWS AND CAN LIGHTING. WHETHER YOU'RE HOSTING A DINNER PARTY OR PREPPING A QUITE MEAL, THIS SPACE BALANCES CHARM AND UTILITY WITH EFFORTLESS STYLE. THE EAT-IN KITCHEN OVERLOOKS A VERY SPACIOUS FAMILY ROOM. THIS LOWER LEVEL OFFERS A UTILITY/STORAGE OR WORKSPACE, HALF ABTH AND FULL LAUNDRY ROOM WITH SINK. ONCE BACK IN THE FAMILY ROOM OPEN THE FRENCH DOORS TO REVEAL A SUN ROOM SANCTUARY, A TRANQUIL WALL TO CEILING GLASS WITH SOARING CEILINGS. IT'S THE PERFECT SPOT TO SIP YOUR MORNING COFFEE WHILE GAZING INTO THE TREES. STEP OUTSIDE TO A WOOD DECK AND COZY UP INTO THE SCREENED-IN GAZEBO. IDEAL FOR RELAXING. ENTERTAINING AND SIMPLY BREATHING IN THE STILLNESS OF NATURE, SURROUNDED BY MATURE TREES AND FILTERED SUNLIGHT. THIS FORRESTER MODEL ADDS ARCHITECTURAL CHARACTER AND EASY FLOW, WITH OPEN SIGHTLINES, RECESSED LIGHTING AND A STATEMENT CHANDELIER THE FORMAL DINING AREA. UPSTAIRS ENGINEERED HARDWOOD FLOORS AND SEAMLESS TRANSITIONS BETWEEN ROOMS ENHANCE THE SENSE OF LIGHT AND SPACE. ALL 4 BEDROOMS ARE EQUIPPED WITH CEILING FANS WHILE THE PRIMARY SUITE HAS WRAP AROUND CLOSETS, A LONG VANITY AND FULL BATH. THE MAIN FULL BATHROOM OFFERS A NOD TO VINTAGE CHARM WITH FLORAL WALLPAPER ACCENTS, A SPACIOUS VANITY, AND A FULL-LENGTH MIRROR THAT OFFERS BOTH STYLE AND FUNCTION. THIS ESTATE OFFERS A PEACEFUL ESCAPE AND A FRESH CANVAS FOR YOU'RE NEXT CHAPTER. ENJOY BEING NESTLED, WRAPPED IN LIGHT POSSIBILITY AND SURROUNDED BY NATURE IN A VERY STABLE COMMUNITY.
Home Details
Home Type
- Single Family
Est. Annual Taxes
- $8,486
Year Built
- Built in 1973
Lot Details
- Lot Dimensions are 70x135
- Fenced
- Paved or Partially Paved Lot
- Mature Trees
Parking
- 2 Car Garage
- Driveway
- Parking Included in Price
Home Design
- Traditional Architecture
- Brick Exterior Construction
- Asphalt Roof
- Concrete Perimeter Foundation
Interior Spaces
- 2,791 Sq Ft Home
- 2-Story Property
- Recessed Lighting
- Window Screens
- Family Room
- Living Room
- Formal Dining Room
- Heated Sun or Florida Room
- First Floor Utility Room
- Wood Flooring
- Full Attic
Kitchen
- Range
- Microwave
- Dishwasher
- Disposal
Bedrooms and Bathrooms
- 4 Bedrooms
- 4 Potential Bedrooms
- Soaking Tub
Laundry
- Laundry Room
- Dryer
- Washer
- Sink Near Laundry
Schools
- Oak Ridge Elementary School
- H H Conrady Junior High School
- Amos Alonzo Stagg High School
Utilities
- Forced Air Heating and Cooling System
- Heating System Uses Natural Gas
- Lake Michigan Water
Additional Features
- Gazebo
- Property is near a park
Community Details
- Palos On The Green Subdivision
Listing and Financial Details
- Homeowner Tax Exemptions
Map
Home Values in the Area
Average Home Value in this Area
Tax History
| Year | Tax Paid | Tax Assessment Tax Assessment Total Assessment is a certain percentage of the fair market value that is determined by local assessors to be the total taxable value of land and additions on the property. | Land | Improvement |
|---|---|---|---|---|
| 2024 | $8,486 | $36,001 | $6,221 | $29,780 |
| 2023 | $5,296 | $36,001 | $6,221 | $29,780 |
| 2022 | $5,296 | $26,446 | $5,363 | $21,083 |
| 2021 | $4,997 | $26,445 | $5,362 | $21,083 |
| 2020 | $4,557 | $26,445 | $5,362 | $21,083 |
| 2019 | $5,017 | $26,455 | $4,933 | $21,522 |
| 2018 | $4,838 | $26,455 | $4,933 | $21,522 |
| 2017 | $4,800 | $26,455 | $4,933 | $21,522 |
| 2016 | $6,604 | $23,396 | $4,290 | $19,106 |
| 2015 | $6,437 | $23,396 | $4,290 | $19,106 |
| 2014 | $6,353 | $23,396 | $4,290 | $19,106 |
| 2013 | $6,374 | $24,845 | $4,290 | $20,555 |
Property History
| Date | Event | Price | List to Sale | Price per Sq Ft |
|---|---|---|---|---|
| 11/11/2025 11/11/25 | Pending | -- | -- | -- |
| 11/06/2025 11/06/25 | Price Changed | $460,000 | -2.1% | $165 / Sq Ft |
| 09/25/2025 09/25/25 | Price Changed | $470,000 | -4.1% | $168 / Sq Ft |
| 09/24/2025 09/24/25 | For Sale | $490,000 | 0.0% | $176 / Sq Ft |
| 09/14/2025 09/14/25 | Pending | -- | -- | -- |
| 09/03/2025 09/03/25 | For Sale | $490,000 | -- | $176 / Sq Ft |
Purchase History
| Date | Type | Sale Price | Title Company |
|---|---|---|---|
| Interfamily Deed Transfer | -- | -- |
Source: Midwest Real Estate Data (MRED)
MLS Number: 12457587
APN: 23-14-110-006-0000
- 10441 S 83rd Ave
- 10408 S Alta Dr
- 10630 S Green Valley Dr
- 8480 W 103rd Terrace Unit 301
- 10845 S 84th Ave Unit 2A
- 10845 S 84th Ave Unit 2B
- 10221 S Eleanor Ave
- 10925 Valley Ct
- 11001 Stony Creek Dr Unit 2C
- 3 Stony Creek Dr Unit A
- 10820 Kathleen Ct Unit D
- 10531 S Roberts Rd Unit 2D
- 10927 Circle Dr
- 6 W Pebble Ct Unit A
- 11015 S 84th Ave Unit 3C
- 11015 S Theresa Cir Unit 3
- 10226 S 81st Ave
- 11045 S Theresa Cir Unit 2B
- 10409 Sheffield Dr Unit 13
- 7912 W 105th St
