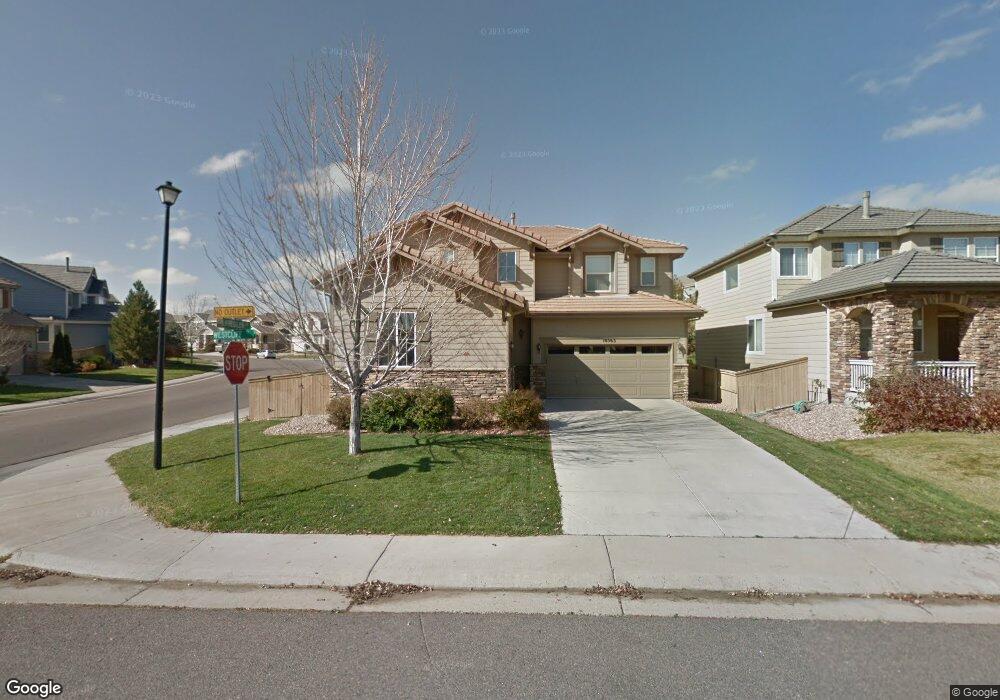10563 Westcliff Place Highlands Ranch, CO 80130
Southridge NeighborhoodEstimated Value: $776,000 - $801,000
4
Beds
4
Baths
3,285
Sq Ft
$241/Sq Ft
Est. Value
About This Home
This home is located at 10563 Westcliff Place, Highlands Ranch, CO 80130 and is currently estimated at $790,136, approximately $240 per square foot. 10563 Westcliff Place is a home located in Douglas County with nearby schools including Heritage Elementary School, Mountain Ridge Middle School, and Mountain Vista High School.
Ownership History
Date
Name
Owned For
Owner Type
Purchase Details
Closed on
Nov 7, 2022
Sold by
Brennan Bryan
Bought by
Rooney Peter and Rooney Crystal
Current Estimated Value
Home Financials for this Owner
Home Financials are based on the most recent Mortgage that was taken out on this home.
Original Mortgage
$543,750
Outstanding Balance
$526,796
Interest Rate
6.92%
Mortgage Type
New Conventional
Estimated Equity
$263,340
Purchase Details
Closed on
Jun 12, 2020
Sold by
Baade Michelle D and Baade Kraig D
Bought by
Brennan Bryan and Mahoney Kimberley
Home Financials for this Owner
Home Financials are based on the most recent Mortgage that was taken out on this home.
Original Mortgage
$553,500
Interest Rate
3.2%
Mortgage Type
New Conventional
Purchase Details
Closed on
Jan 5, 2016
Sold by
Chappell Christopher M and Chappell Susan L
Bought by
Baade Michelle D and Baade Kraig D
Home Financials for this Owner
Home Financials are based on the most recent Mortgage that was taken out on this home.
Original Mortgage
$396,000
Interest Rate
3.98%
Mortgage Type
New Conventional
Purchase Details
Closed on
Aug 22, 2008
Sold by
Isernhagen Erik C and Isernhagen Anita W
Bought by
Chappell Christopher M and Chappell Susan L
Home Financials for this Owner
Home Financials are based on the most recent Mortgage that was taken out on this home.
Original Mortgage
$309,000
Interest Rate
6.66%
Mortgage Type
Unknown
Purchase Details
Closed on
Feb 12, 2004
Sold by
Richmond American Homes Of Colorado Inc
Bought by
Isernhagen Erik C and Isernhagen Anita W
Home Financials for this Owner
Home Financials are based on the most recent Mortgage that was taken out on this home.
Original Mortgage
$275,400
Interest Rate
5.86%
Mortgage Type
Unknown
Purchase Details
Closed on
Dec 15, 2000
Sold by
Shea Homes Lp
Bought by
Richmond American Homes Of Colo Inc
Create a Home Valuation Report for This Property
The Home Valuation Report is an in-depth analysis detailing your home's value as well as a comparison with similar homes in the area
Home Values in the Area
Average Home Value in this Area
Purchase History
| Date | Buyer | Sale Price | Title Company |
|---|---|---|---|
| Rooney Peter | $725,000 | -- | |
| Brennan Bryan | $615,000 | Fidelity National Title | |
| Baade Michelle D | $495,000 | None Available | |
| Chappell Christopher M | $419,000 | Fahtco | |
| Isernhagen Erik C | $344,289 | -- | |
| Richmond American Homes Of Colo Inc | $11,306,000 | -- |
Source: Public Records
Mortgage History
| Date | Status | Borrower | Loan Amount |
|---|---|---|---|
| Open | Rooney Peter | $543,750 | |
| Previous Owner | Brennan Bryan | $553,500 | |
| Previous Owner | Baade Michelle D | $396,000 | |
| Previous Owner | Chappell Christopher M | $309,000 | |
| Previous Owner | Isernhagen Erik C | $275,400 |
Source: Public Records
Tax History Compared to Growth
Tax History
| Year | Tax Paid | Tax Assessment Tax Assessment Total Assessment is a certain percentage of the fair market value that is determined by local assessors to be the total taxable value of land and additions on the property. | Land | Improvement |
|---|---|---|---|---|
| 2024 | $4,704 | $53,600 | $11,860 | $41,740 |
| 2023 | $4,696 | $53,600 | $11,860 | $41,740 |
| 2022 | $3,737 | $40,900 | $8,650 | $32,250 |
| 2021 | $3,887 | $40,900 | $8,650 | $32,250 |
| 2020 | $3,698 | $39,870 | $7,900 | $31,970 |
| 2019 | $3,711 | $39,870 | $7,900 | $31,970 |
| 2018 | $3,363 | $35,580 | $7,480 | $28,100 |
| 2017 | $3,062 | $35,580 | $7,480 | $28,100 |
| 2016 | $3,098 | $35,330 | $7,140 | $28,190 |
| 2015 | $1,582 | $35,330 | $7,140 | $28,190 |
| 2014 | $3,057 | $31,520 | $6,930 | $24,590 |
Source: Public Records
Map
Nearby Homes
- 10653 Briarglen Cir
- 5001 Laurelglen Ln
- 10547 Laurelglen Cir
- 10580 Parkington Ln Unit B
- 10588 Parkington Ln Unit 39A
- 4656 Ketchwood Cir
- 3851 Stonebrush Dr Unit 11B
- 4287 Brookwood Place
- 10896 Valleybrook Cir
- 10535 Ashfield St
- 10582 Ashfield St
- 10832 Hickory Ridge Ln
- 3853 Charterwood Dr
- 10360 Tracewood Ct
- 10753 Cedar Brook Ln
- 4965 Huntwick Place
- 10358 Kelliwood Way
- 11036 Glengate Cir
- 3229 Green Haven Cir
- 4967 Waldenwood Dr
- 10553 Westcliff Place
- 10543 Westcliff Place
- 10550 Westcliff Way
- 10540 Westcliff Way
- 4910 Laurelglen Ln
- 4894 Laurelglen Ln
- 10530 Westcliff Way
- 10564 Westcliff Place
- 10533 Westcliff Place
- 10554 Westcliff Place
- 4876 Laurelglen Ln
- 10520 Westcliff Way
- 10544 Westcliff Place
- 4950 Laurelglen Ln
- 10523 Westcliff Place
- 10579 Wynspire Way
- 10534 Westcliff Place
- 4858 Laurelglen Ln
- 10580 Wynspire Way
- 10581 Laurelglen Cir
