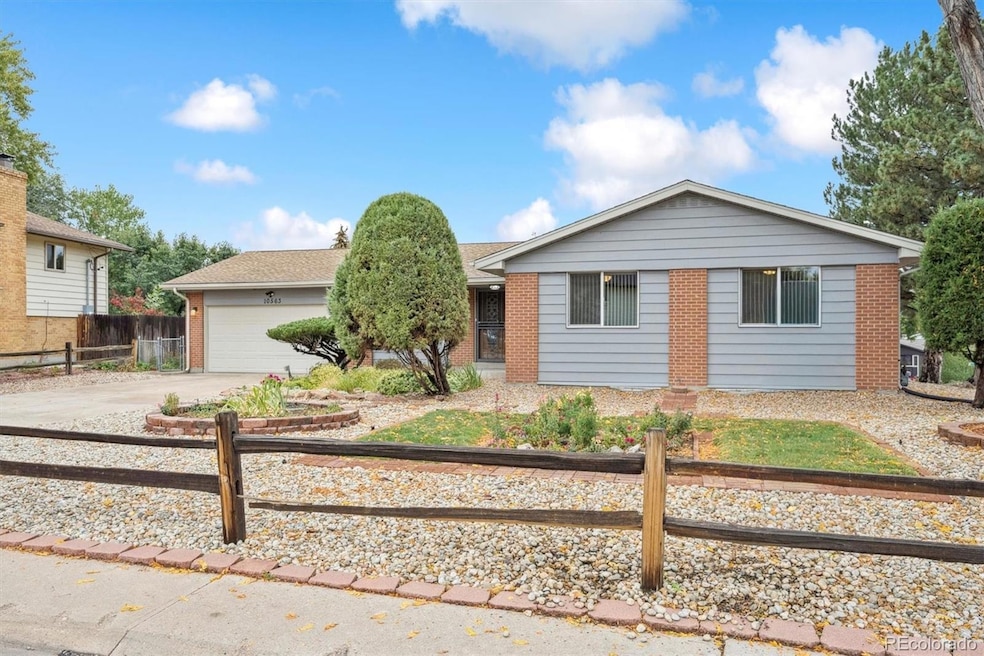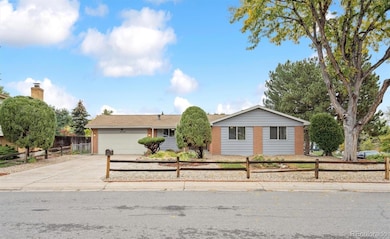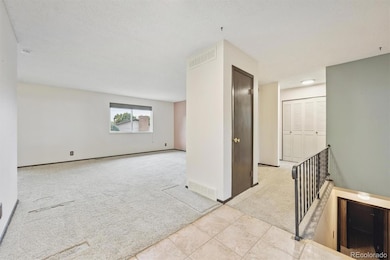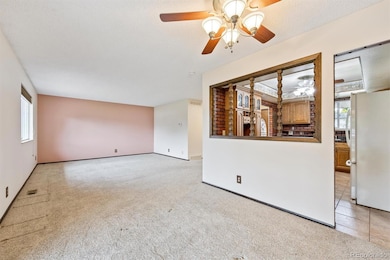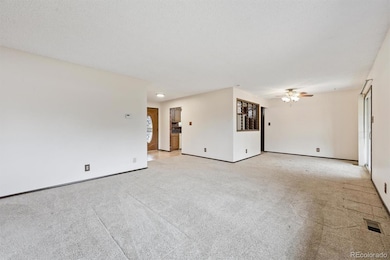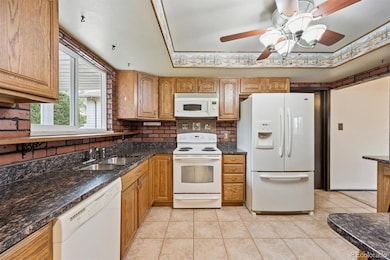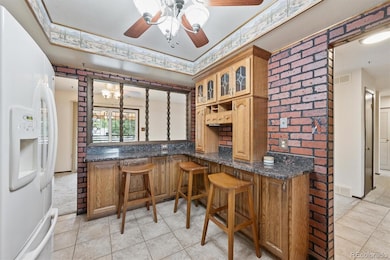10563 Zuni St Northglenn, CO 80234
Estimated payment $2,849/month
Highlights
- Primary Bedroom Suite
- Front Porch
- Double Pane Windows
- No HOA
- 2 Car Attached Garage
- Patio
About This Home
Price reduction! Easy sweat equity to be made in this darling ranch style home you have been looking for with a fabulous yard! Great for first timer or someone looking for main level living or some fast equity. This home has been lovingly cared for but could use some basic updating. Carpet is only a couple of years old on the main level. Lovely sized living area overlooks back yard. Kitchen includes RF as well as microwave plus stove and dishwasher. Basement is partially finished: laundry with washer and dryer plus built in storage, a finished bedroom with shelving and a 3/4 bath. All purpose room needs carpet or flooring. Could easily be 1 additional bedroom downstairs once drywalled in. Framing is already there. Wonderful corner lot. The yard is stunning with mature landscaping and gardens. Landscaping and drainage was improved a couple of years ago to keep water from basement window well in laundry. This charming home offers 3 bedrooms on the main level with a formal living area and dining area plus kitchen with good space. Enjoy evenings on the partially covered patio. A long flat driveway has ample room for extra cars. This property is being sold as is. Listing agent is distantly related to seller and should be noted in any contract to buy.
Listing Agent
HomeSmart Brokerage Email: loribollendonk@gmail.com,303-858-8100 License #1318260 Listed on: 09/24/2025

Home Details
Home Type
- Single Family
Est. Annual Taxes
- $2,698
Year Built
- Built in 1970
Lot Details
- 0.26 Acre Lot
- East Facing Home
- Property is Fully Fenced
- Garden
Parking
- 2 Car Attached Garage
- Parking Storage or Cabinetry
Home Design
- Brick Exterior Construction
- Frame Construction
- Composition Roof
- Concrete Perimeter Foundation
Interior Spaces
- 1-Story Property
- Double Pane Windows
- Family Room
- Living Room
- Dining Room
Kitchen
- Oven
- Microwave
- Dishwasher
Flooring
- Carpet
- Tile
Bedrooms and Bathrooms
- 4 Bedrooms | 3 Main Level Bedrooms
- Primary Bedroom Suite
- En-Suite Bathroom
Laundry
- Laundry Room
- Dryer
- Washer
Unfinished Basement
- Stubbed For A Bathroom
- 1 Bedroom in Basement
Outdoor Features
- Patio
- Front Porch
Schools
- Westview Elementary School
- Silver Hills Middle School
- Northglenn High School
Utilities
- Forced Air Heating and Cooling System
Community Details
- No Home Owners Association
- Northglenn Subdivision
Listing and Financial Details
- Exclusions: All items currently in the home will stay with the home.
- Assessor Parcel Number R0035786
Map
Home Values in the Area
Average Home Value in this Area
Tax History
| Year | Tax Paid | Tax Assessment Tax Assessment Total Assessment is a certain percentage of the fair market value that is determined by local assessors to be the total taxable value of land and additions on the property. | Land | Improvement |
|---|---|---|---|---|
| 2024 | $2,698 | $28,320 | $6,690 | $21,630 |
| 2023 | $2,674 | $33,080 | $6,360 | $26,720 |
| 2022 | $2,475 | $26,550 | $6,530 | $20,020 |
| 2021 | $2,556 | $26,550 | $6,530 | $20,020 |
| 2020 | $2,384 | $25,810 | $6,720 | $19,090 |
| 2019 | $2,386 | $25,810 | $6,720 | $19,090 |
| 2018 | $1,737 | $20,440 | $5,900 | $14,540 |
| 2017 | $1,598 | $20,440 | $5,900 | $14,540 |
| 2016 | $1,111 | $16,940 | $3,500 | $13,440 |
| 2015 | $1,108 | $8,980 | $1,860 | $7,120 |
| 2014 | $898 | $7,090 | $1,430 | $5,660 |
Property History
| Date | Event | Price | List to Sale | Price per Sq Ft |
|---|---|---|---|---|
| 10/16/2025 10/16/25 | Price Changed | $498,000 | -5.1% | $259 / Sq Ft |
| 09/24/2025 09/24/25 | For Sale | $525,000 | -- | $273 / Sq Ft |
Source: REcolorado®
MLS Number: 5331664
APN: 1719-09-3-19-001
- 2432 W 107th Dr
- 2480 W 107th Dr
- 10553 Sperry St
- 10724 Tancred St
- 10752 Zuni Dr
- 2502 W 108th Place
- 10211 Ura Ln Unit 7-204
- 10211 Ura Ln Unit 5-206
- 10211 Ura Ln Unit 104
- 10211 Ura Ln Unit 6-307
- 10211 Ura Ln Unit 101
- 10211 Ura Ln Unit 7-108
- 2766 W 107th Ct Unit B
- 10156 Wyandott Cir N
- 2123 W 101st Cir
- 10038 Alcott St
- 10544 Carmela Ln
- 10424 Carmela Ln
- 2025 W 102nd Ave
- 2556 W 110th Place
- 10211 Ura Ln Unit 6208
- 10251 Zuni St
- 10701 Pecos St
- 2710 Bruchez Pkwy
- 2700 W 103rd Ave
- 11016 Clay Dr
- 11111 Alcott St
- 2512 W 99th Place
- 1260 Kennedy Dr
- 2708 W 98th Dr
- 10738 Huron St
- 10648 Huron St
- 10691 Melody Dr
- 11045 Huron St
- 9757 Lane St
- 11590 Pecos St
- 1705 W 115th Cir
- 3323 W 96th Cir
- 11065 Pinyon Dr
- 1420 W 116th Ave
