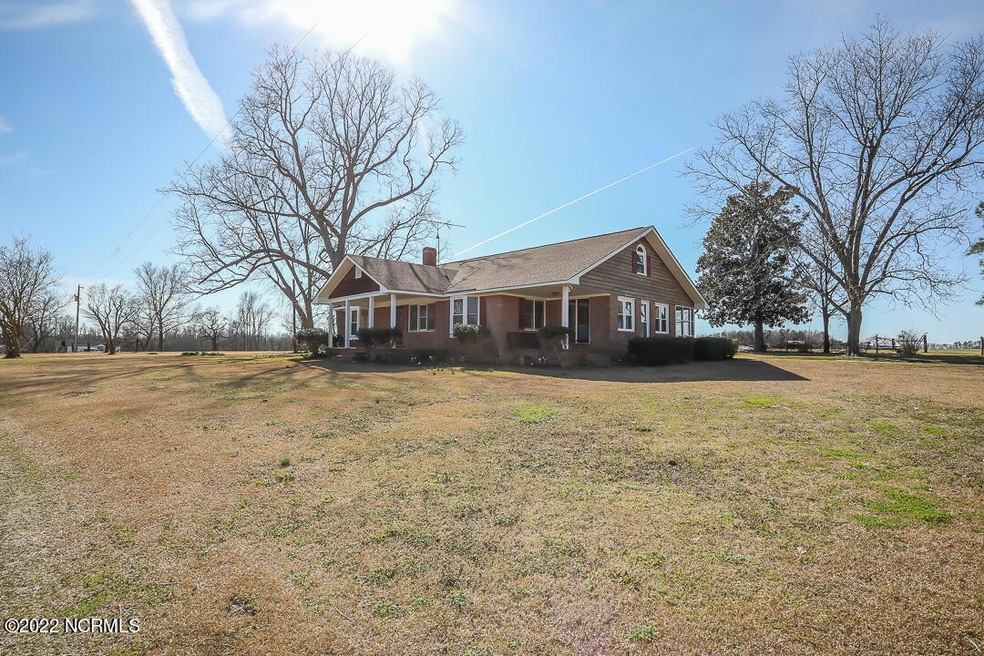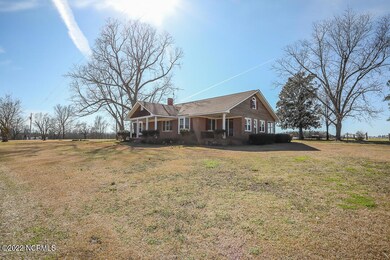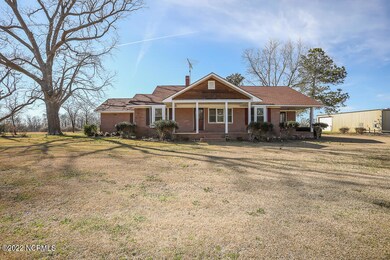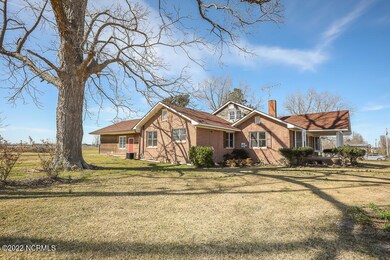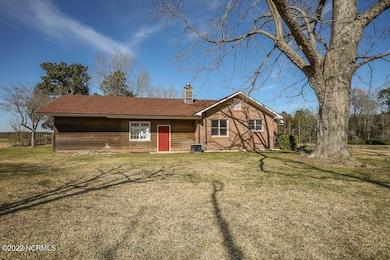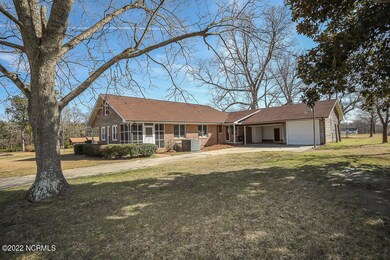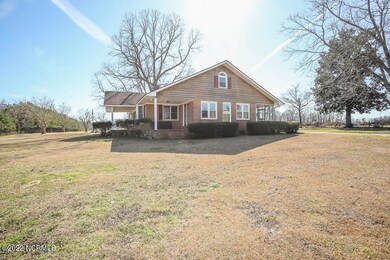
10564 Clarendon Chadbourn Rd Clarendon, NC 28432
Highlights
- Barn
- Wood Flooring
- Attic
- Wood Burning Stove
- Main Floor Primary Bedroom
- 2 Fireplaces
About This Home
As of August 2022The front porch of this large house is an inviting space to the main entrance. Once inside this formal living room has a wood burning fireplace. The downstairs has 3 bedrooms, 2 full baths a sunroom with three walls of windows/doors. Two porches are off the sunroom with one being screened. New interior paint on the first floor with exclusion of one room. New carpet in carpeted areas. This house exhibits the charm of a seventy years plus older farm house. The unfinished upstairs has the potential of two bedrooms and is serviced by a half bath (not noted in the main information). The eaves also give storage space in the upstairs. This is not included in the living space square footage. The current kitchen/family room was added to the original house in 1957 and house updated in 1992 and 1996.Outside spaces include a carport and single car garage at rear. There is room to roam inside and outside. The kitchen and family room area also have a wood burning fireplace with an insert. Many walls in this 1947 construction house are true plaster. The land has 1.66 ac of land. Land has dedicated easement to the working farm and a second residential property on the farm. Conveying with the property is a metal building and shelter.
Last Agent to Sell the Property
Sea Oats Real Estate License #167215 Listed on: 04/27/2022
Home Details
Home Type
- Single Family
Est. Annual Taxes
- $1,559
Year Built
- Built in 1947
Lot Details
- 1.66 Acre Lot
- Lot Dimensions are 255 x 215 x 248 x 84
- Level Lot
- Property is zoned FA
Home Design
- Brick Exterior Construction
- Architectural Shingle Roof
- Stick Built Home
Interior Spaces
- 2,440 Sq Ft Home
- 2-Story Property
- 2 Fireplaces
- Wood Burning Stove
- Thermal Windows
- Combination Dining and Living Room
- Crawl Space
- Laundry Room
Kitchen
- Stove
- Dishwasher
Flooring
- Wood
- Carpet
- Laminate
Bedrooms and Bathrooms
- 3 Bedrooms
- Primary Bedroom on Main
- Walk-In Closet
Attic
- Permanent Attic Stairs
- Partially Finished Attic
Home Security
- Storm Doors
- Fire and Smoke Detector
Parking
- 2 Garage Spaces | 1 Attached and 1 Detached
- Driveway
Outdoor Features
- Enclosed patio or porch
- Separate Outdoor Workshop
Farming
- Barn
Utilities
- Heat Pump System
- Well
- Electric Water Heater
- On Site Septic
- Septic Tank
Community Details
- No Home Owners Association
Listing and Financial Details
- Assessor Parcel Number 0147.00-70-2570.000
Ownership History
Purchase Details
Home Financials for this Owner
Home Financials are based on the most recent Mortgage that was taken out on this home.Similar Home in Clarendon, NC
Home Values in the Area
Average Home Value in this Area
Purchase History
| Date | Type | Sale Price | Title Company |
|---|---|---|---|
| Warranty Deed | $207,000 | Wright Worley Pope Ekster & Mo |
Mortgage History
| Date | Status | Loan Amount | Loan Type |
|---|---|---|---|
| Open | $208,500 | New Conventional |
Property History
| Date | Event | Price | Change | Sq Ft Price |
|---|---|---|---|---|
| 08/18/2022 08/18/22 | Sold | $206,500 | 0.0% | $85 / Sq Ft |
| 08/18/2022 08/18/22 | Sold | $206,500 | -12.5% | $85 / Sq Ft |
| 06/09/2022 06/09/22 | Pending | -- | -- | -- |
| 06/09/2022 06/09/22 | For Sale | $236,000 | +15.1% | $97 / Sq Ft |
| 04/27/2022 04/27/22 | For Sale | $205,000 | -- | $84 / Sq Ft |
Tax History Compared to Growth
Tax History
| Year | Tax Paid | Tax Assessment Tax Assessment Total Assessment is a certain percentage of the fair market value that is determined by local assessors to be the total taxable value of land and additions on the property. | Land | Improvement |
|---|---|---|---|---|
| 2024 | $1,600 | $154,700 | $13,200 | $141,500 |
| 2023 | $1,600 | $154,700 | $13,200 | $141,500 |
| 2022 | $1,559 | $150,200 | $9,500 | $140,700 |
| 2021 | $1,559 | $150,200 | $9,500 | $140,700 |
| 2020 | $1,374 | $129,700 | $9,500 | $120,200 |
| 2019 | $1,353 | $127,400 | $9,500 | $117,900 |
| 2018 | $1,353 | $127,400 | $9,500 | $117,900 |
| 2017 | $1,356 | $127,400 | $9,500 | $117,900 |
| 2016 | $1,361 | $127,400 | $9,500 | $117,900 |
| 2015 | $1,371 | $127,400 | $9,500 | $117,900 |
| 2014 | $1,345 | $127,400 | $9,500 | $117,900 |
Agents Affiliated with this Home
-

Seller's Agent in 2022
Cynthia Stanley
Sea Oats Real Estate
(843) 222-2687
159 Total Sales
Map
Source: Hive MLS
MLS Number: 100332976
APN: 0063226
- 0000 Clarendon Chadbourn Rd
- 3551 Williams Rd
- 8202 Joe Brown Hwy S
- 8513 Joe Brown Hwy S
- 8658 Joe Brown Hwy S
- 7158 Joe Brown Hwy S
- 343 W R Cribb Dr
- Near 93 Williams
- 731 Vinegar Loop Rd
- 507 Frank Norris Rd
- 0 Joe Brown Hwy S
- 90 Hinson Dr
- 26 Deerfield Ln
- 48 Deerfield Ln
- 76 Deerfield Ln
- 29 Ridge Dr
- 15569 James B White Hwy S
- 24 Willow Dr
- 43 Willow Dr
- 12268 Joe Brown Hwy S
