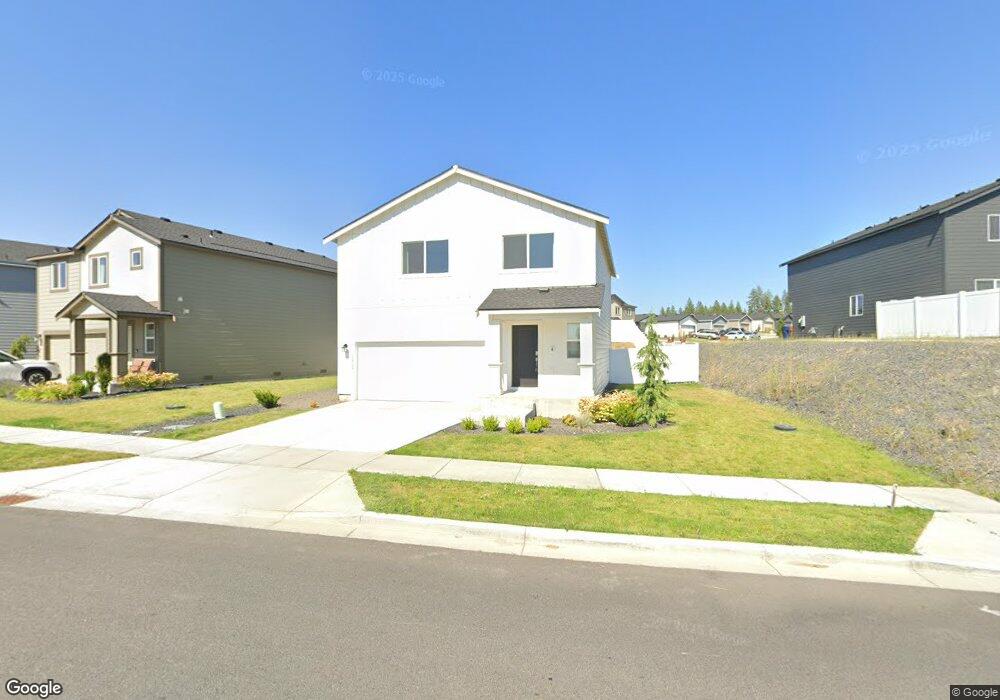10564 N Paiute Dr Unit 1832 Spokane, WA 99208
North Indian Trail NeighborhoodEstimated Value: $406,000 - $420,000
3
Beds
2
Baths
1,832
Sq Ft
$227/Sq Ft
Est. Value
About This Home
This home is located at 10564 N Paiute Dr Unit 1832, Spokane, WA 99208 and is currently estimated at $415,272, approximately $226 per square foot. 10564 N Paiute Dr Unit 1832 is a home located in Spokane County with nearby schools including Woodridge Elementary School, Salk Middle School, and Shadle Park High School.
Ownership History
Date
Name
Owned For
Owner Type
Purchase Details
Closed on
Aug 18, 2025
Sold by
Slate Wa Property Owner Llc
Bought by
Majka Cameron Jagen and Schneider Kailee Ann
Current Estimated Value
Home Financials for this Owner
Home Financials are based on the most recent Mortgage that was taken out on this home.
Original Mortgage
$409,447
Outstanding Balance
$409,092
Interest Rate
6.72%
Mortgage Type
FHA
Estimated Equity
$6,180
Purchase Details
Closed on
Aug 26, 2024
Sold by
Lennar Northwest Llc
Bought by
Slate Wa Property Owner Llc
Purchase Details
Closed on
Nov 16, 2023
Sold by
Ag Ehc Ii Len Multi State 1 Llc
Bought by
Lennar Northwest Inc
Create a Home Valuation Report for This Property
The Home Valuation Report is an in-depth analysis detailing your home's value as well as a comparison with similar homes in the area
Home Values in the Area
Average Home Value in this Area
Purchase History
| Date | Buyer | Sale Price | Title Company |
|---|---|---|---|
| Majka Cameron Jagen | $417,000 | Simplifile (Recording Service) | |
| Slate Wa Property Owner Llc | $405,358 | None Listed On Document | |
| Lennar Northwest Inc | $761,520 | First American Title |
Source: Public Records
Mortgage History
| Date | Status | Borrower | Loan Amount |
|---|---|---|---|
| Open | Majka Cameron Jagen | $409,447 |
Source: Public Records
Tax History Compared to Growth
Tax History
| Year | Tax Paid | Tax Assessment Tax Assessment Total Assessment is a certain percentage of the fair market value that is determined by local assessors to be the total taxable value of land and additions on the property. | Land | Improvement |
|---|---|---|---|---|
| 2025 | $3,959 | $400,900 | $90,000 | $310,900 |
| 2024 | $3,959 | $399,000 | $90,000 | $309,000 |
| 2023 | -- | $80,000 | $80,000 | -- |
Source: Public Records
Map
Nearby Homes
- Riesling Plan at Woodridge - Classic Collection
- Merlot Plan at Woodridge - Classic Collection
- Cabernet Plan at Woodridge - Classic Collection
- Chardonnay Plan at Woodridge - Classic Collection
- Merlot Plan at Woodridge - Gallery Collection
- Fairweather 3-car Plan at Woodridge - Platinum Collection
- Meridian Plan at Woodridge - Platinum Collection
- Logan 3-car Plan at Woodridge - Platinum Collection
- Prindle Plan at Woodridge - Platinum Collection
- Meridian 3-car Plan at Woodridge - Platinum Collection
- Kenmore Plan at Woodridge - Gallery Collection
- Benton 3-car Plan at Woodridge - Platinum Collection
- Riesling 3-Car Plan at Woodridge - Gallery Collection
- Canterwood Plan at Woodridge - Gallery Collection
- Merlot 3-Car Plan at Woodridge - Gallery Collection
- Bainbridge Next Gen Plan at Woodridge - Platinum Collection
- Stevenson 3-car Plan at Woodridge - Platinum Collection
- Bailey 3-car Plan at Woodridge - Platinum Collection
- Davenport 3-car Plan at Woodridge - Platinum Collection
- Stevenson Plan at Woodridge - Platinum Collection
- 10564 N Paiute Dr Unit 3082
- 10564 N Paiute Dr Unit 3194
- 10564 N Paiute Dr Unit 2120
- 10564 N Paiute Dr Unit 2551
- 10564 N Paiute Dr Unit 1540
- 10564 N Paiute Dr Unit 3885
- 10564 N Paiute Dr Unit 3181
- 10564 N Paiute Dr Unit 2242
- 10564 N Paiute Dr Unit 3081
- 10564 N Paiute Dr Unit 1957
- 10564 N Paiute Dr Unit 2439
- 10564 N Paiute Dr Unit 2121
- 10564 N Paiute Dr Unit 3183
- 10564 N Paiute Dr Unit 2704
- 10564 N Paiute Dr Unit 2705
- 10564 N Paiute Dr Unit 4122
- 10564 N Paiute Dr Unit 3585
- 10211 N Wieber Dr Unit 2008777-15730
- 10211 N Wieber Dr Unit 2008779-15730
- 10211 N Wieber Dr Unit 2008781-15730
