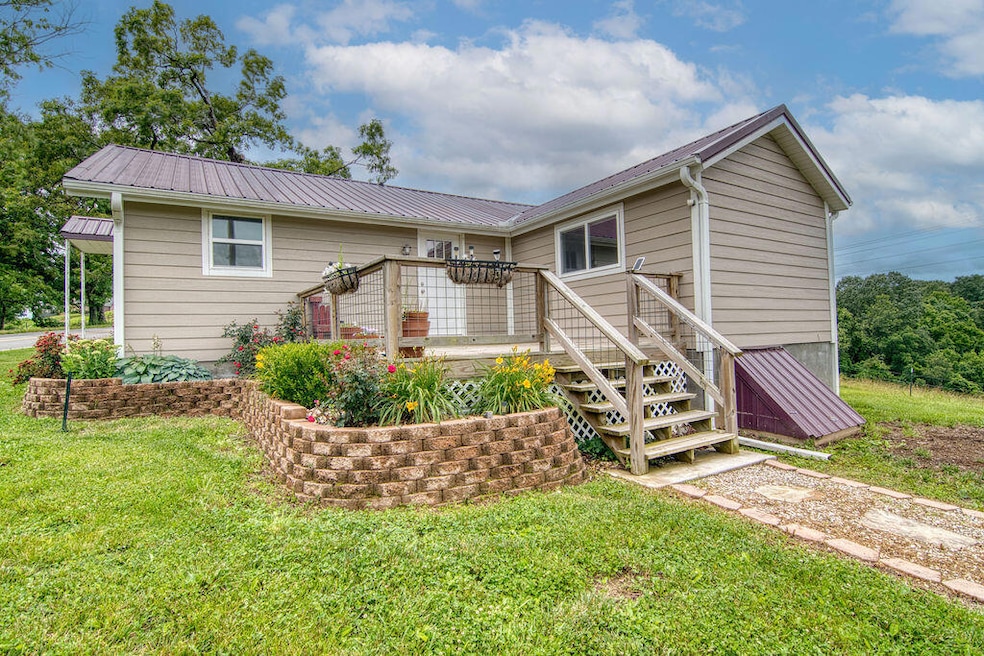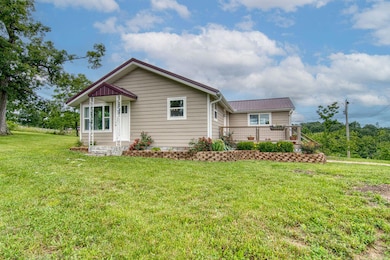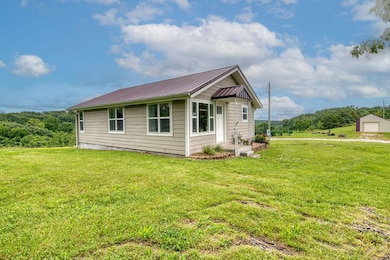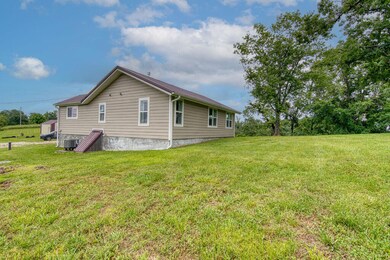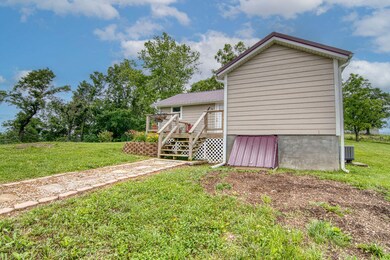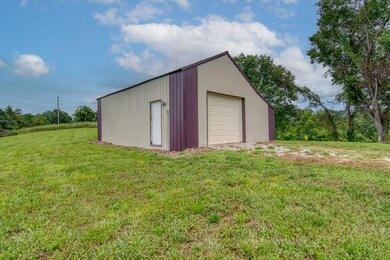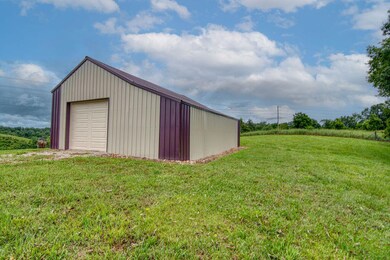10565 W State Highway 76 Cape Fair, MO 65624
Estimated payment $1,929/month
Highlights
- Horses Allowed On Property
- Deck
- Wood Flooring
- Lake View
- Vaulted Ceiling
- Granite Countertops
About This Home
Presenting a turn-key hobby farm opportunity! This 4.1-acre property is fully fenced for horses and features a 27x33 pole barn with an overhead door and walk-through access. The home itself was completely remodeled in 2020, offering modern comfort and style. The 2-bedroom, 2-bathroom layout showcases a stunning custom kitchen and bathroom with soft-close cabinets and elegant granite countertops. Enjoy the bright, open feel of vaulted ceilings and the warmth of hardwood flooring throughout (bathrooms excepted). Relax on the 14x14 deck with seasonal lake views. Another great feature is the Diamond Kote siding. The property includes a full appliance package including washer and dryer and water softener, ample LED lighting, and a lower-level storage room that doubles as a storm shelter. Mechanicals are neatly contained in a separate basement room. Located just 15 minutes from Branson West and 3 miles from Table Rock Lake, this property offers the ideal balance of rural living and convenient access to shopping and recreation.
Home Details
Home Type
- Single Family
Est. Annual Taxes
- $1,013
Year Built
- Built in 2020
Lot Details
- 4.1 Acre Lot
- Property fronts a state road
- Cross Fenced
- Partially Fenced Property
- Barbed Wire
- Landscaped
- Cleared Lot
Home Design
- Bungalow
- Lap Siding
Interior Spaces
- 1,343 Sq Ft Home
- Vaulted Ceiling
- Double Pane Windows
- Tilt-In Windows
- Living Room
- Combination Kitchen and Dining Room
- Lake Views
Kitchen
- Stove
- Microwave
- Dishwasher
- ENERGY STAR Qualified Appliances
- Granite Countertops
- Disposal
Flooring
- Wood
- Tile
Bedrooms and Bathrooms
- 2 Bedrooms
- 2 Full Bathrooms
Laundry
- Dryer
- Washer
Unfinished Basement
- Partial Basement
- Utility Basement
- Basement Storage
Home Security
- Home Security System
- Hurricane or Storm Shutters
Parking
- 1 Car Detached Garage
- Driveway
- Additional Parking
Eco-Friendly Details
- Energy-Efficient HVAC
- Energy-Efficient Lighting
- Energy-Efficient Thermostat
Outdoor Features
- Deck
- Storm Cellar or Shelter
- Rain Gutters
- Front Porch
Schools
- Reeds Spring Elementary School
- Reeds Spring High School
Utilities
- Cooling Available
- Heat Pump System
- Private Company Owned Well
- High-Efficiency Water Heater
- Water Softener is Owned
- Septic Tank
- High Speed Internet
- Internet Available
Additional Features
- Pasture
- Horses Allowed On Property
Community Details
- No Home Owners Association
Listing and Financial Details
- Assessor Parcel Number 09-8.0-33-000-000-005.000
Map
Home Values in the Area
Average Home Value in this Area
Tax History
| Year | Tax Paid | Tax Assessment Tax Assessment Total Assessment is a certain percentage of the fair market value that is determined by local assessors to be the total taxable value of land and additions on the property. | Land | Improvement |
|---|---|---|---|---|
| 2025 | $1,001 | $20,440 | -- | -- |
| 2024 | $1,000 | $20,440 | -- | -- |
| 2023 | $1,000 | $20,440 | $0 | $0 |
| 2022 | $994 | $20,440 | $0 | $0 |
| 2021 | $1,006 | $20,440 | $0 | $0 |
| 2020 | $164 | $3,770 | $0 | $0 |
| 2019 | $163 | $3,770 | $0 | $0 |
| 2018 | $161 | $3,770 | $0 | $0 |
| 2017 | $162 | $3,750 | $0 | $0 |
| 2016 | $157 | $3,750 | $0 | $0 |
| 2015 | $158 | $3,750 | $0 | $0 |
| 2014 | $155 | $3,750 | $0 | $0 |
| 2012 | $166 | $4,010 | $0 | $0 |
Property History
| Date | Event | Price | List to Sale | Price per Sq Ft | Prior Sale |
|---|---|---|---|---|---|
| 06/14/2025 06/14/25 | For Sale | $350,000 | +75.1% | $261 / Sq Ft | |
| 10/08/2020 10/08/20 | Sold | -- | -- | -- | View Prior Sale |
| 09/23/2020 09/23/20 | Pending | -- | -- | -- | |
| 07/21/2020 07/21/20 | For Sale | $199,900 | -- | $149 / Sq Ft |
Purchase History
| Date | Type | Sale Price | Title Company |
|---|---|---|---|
| Special Warranty Deed | -- | None Listed On Document | |
| Warranty Deed | -- | None Listed On Document |
Mortgage History
| Date | Status | Loan Amount | Loan Type |
|---|---|---|---|
| Previous Owner | $200,000 | New Conventional |
Source: Southern Missouri Regional MLS
MLS Number: 60297115
APN: 09-8.0-33-000-000-005.000
- 10620 W State Highway 76
- Tbd Peebles Point Rd
- 907 Saint Cloud Dr
- 4.25 Acres Holiday Hills
- 5.4 Acres Holiday Hills
- 33356 W State Highway 76
- 126 Melton Peninsula Rd
- 5&6 Wooley Creek Road (Lots 5&6)
- Lot 20 Rabbit Run
- 8391 Missouri 173
- 000 County Road 76-90a Rd
- 109 Cottage Ln
- 18 Cottage Ln
- 96 Samson St
- 8551 W State Highway 76
- 1480 Peebles Point Rd
- 167 Motel Ln
- 6034 Flat Creek Rd
- 64 Daybreak Ln
- 499 Roan Rd
- 17483 Business 13
- 136 Kimberling City Ctr Ln
- 136 Kimberling City Ctr Ln
- 319 Dogwood Place
- 235 Ozark Mountain Resort Dr Unit 48
- 235 Ozark Mountain Resort Dr Unit 47
- 38 Lantern Bay Ln Unit 4
- 4931 State Highway 39
- 3 Treehouse Ln Unit 3
- 2040 Indian Point Rd Unit 12
- 2040 Indian Point Rd Unit 14
- 2907 Vineyards Pkwy Unit 4
- 3515 Arlene Dr
- 360 Schaefer Dr
- 3524 Keeter St
- 300 Schaefer Dr
- 710 Hilltop Vista Rd
- 320 Toni Ln Unit D
- 300 Francis St
- 407 Judy St Unit B18
