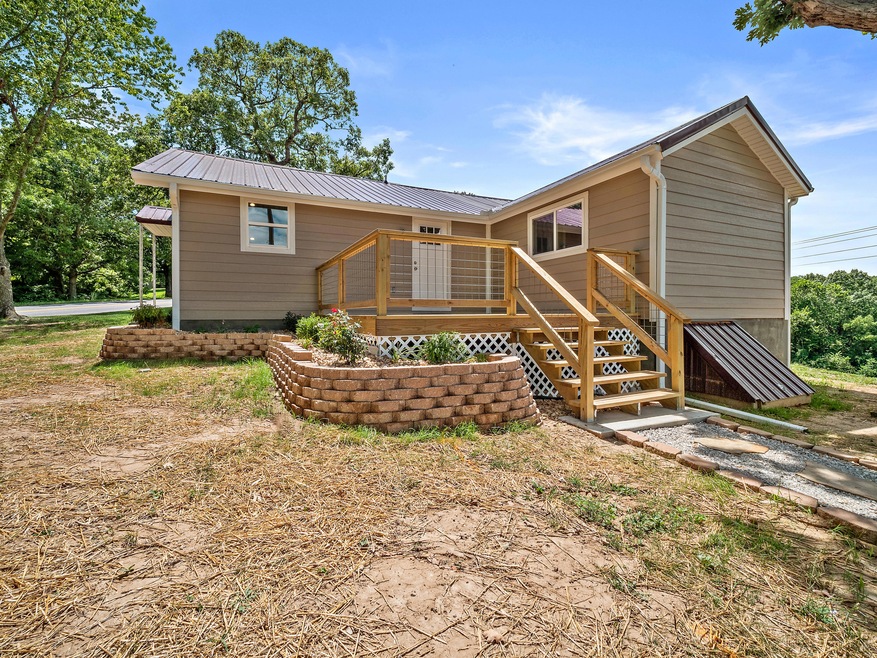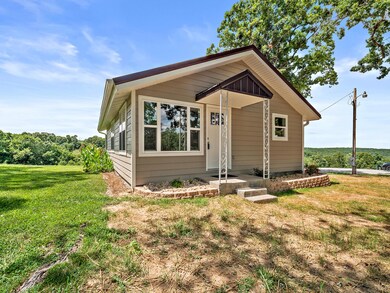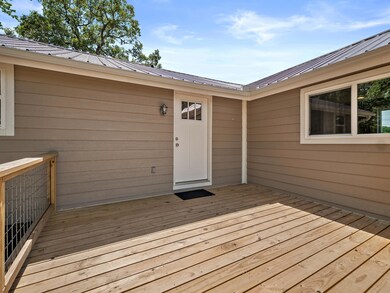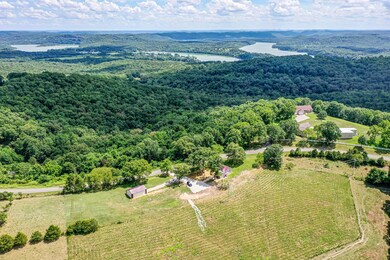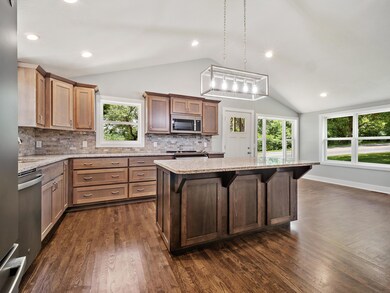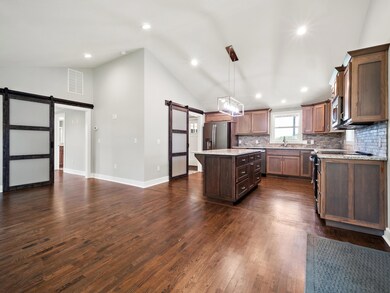
$189,900
- 2 Beds
- 1.5 Baths
- 1,092 Sq Ft
- 33 Bitternut Rd
- Cape Fair, MO
2025 Complete Remodel - Lake Life Starts Here!This fully redone 2 bed, 1.5 bath gem sits on over an acre of wooded privacy on the James River arm of Table Rock Lake. Enjoy Community lake accessInside, everything's fresh: new Mohawk flooring throughout, brand-new appliances, new HVAC, new water heater and a new roof. The reimagined front entrance, super cute new front porch, and spacious
LaShellya Johnson ReeceNichols -Kimberling City
