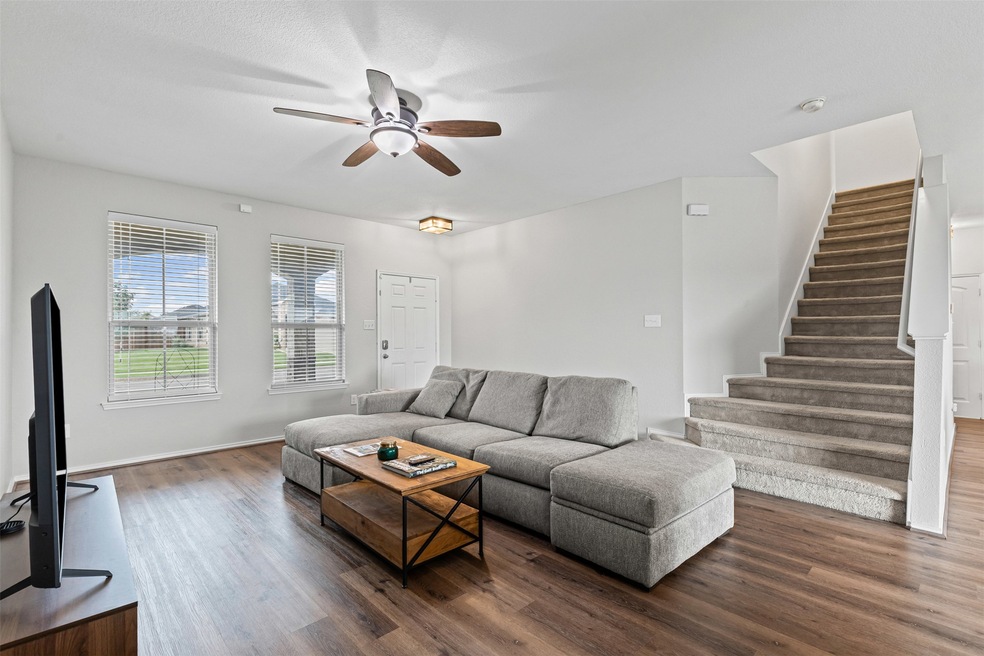10565 Wild Meadow Way Fort Worth, TX 76108
Chapel Creek NeighborhoodEstimated payment $2,348/month
Highlights
- Open Floorplan
- Wood Flooring
- Covered Patio or Porch
- Traditional Architecture
- Lawn
- Cul-De-Sac
About This Home
Welcome to this stunning 3-bedroom, 2.5-bath History Maker home in the Magnolia Plan, offering over 2,200 sq ft of stylish and functional living space. Recently updated with a new roof (August 2024) and brand-new downstairs wood flooring, this home features modern touches throughout—including recessed lighting, updated bathrooms, and smart home technology. The open kitchen includes Corian counters, an island, dual sinks, and ample cabinet space, perfect for entertaining. The spacious primary suite boasts dual vanities, a garden tub, separate shower, and walk-in closet. Upstairs, enjoy a versatile game room and generously sized secondary bedrooms. Outside, the large backyard with a covered patio offers a peaceful retreat. Located on a cul-de-sac in Fort Worth ISD, this home is just minutes from parks, walking trails, and a neighborhood playground. Washer, dryer, refrigerator, and furniture are negotiable, and an assumable FHA loan at 4% is available to qualified buyers. Don't miss this incredible opportunity!
Listing Agent
Keller Williams Heritage West Brokerage Phone: 817-716-1790 License #0758304 Listed on: 07/24/2025

Home Details
Home Type
- Single Family
Est. Annual Taxes
- $7,371
Year Built
- Built in 2017
Lot Details
- 8,712 Sq Ft Lot
- Cul-De-Sac
- Stone Wall
- Wood Fence
- Landscaped
- Interior Lot
- Cleared Lot
- Lawn
- Back Yard
HOA Fees
- $31 Monthly HOA Fees
Parking
- 2 Car Attached Garage
- Inside Entrance
- Parking Accessed On Kitchen Level
- Front Facing Garage
- Single Garage Door
- Garage Door Opener
Home Design
- Traditional Architecture
- Brick Exterior Construction
- Slab Foundation
- Composition Roof
Interior Spaces
- 2,201 Sq Ft Home
- 2-Story Property
- Open Floorplan
- Wired For Sound
- Built-In Features
- Ceiling Fan
- Recessed Lighting
- Decorative Lighting
- Window Treatments
Kitchen
- Eat-In Kitchen
- Electric Oven
- Electric Cooktop
- Microwave
- Dishwasher
- Kitchen Island
- Disposal
Flooring
- Wood
- Carpet
Bedrooms and Bathrooms
- 3 Bedrooms
- Walk-In Closet
- Soaking Tub
Laundry
- Laundry in Utility Room
- Dryer
- Washer
Home Security
- Home Security System
- Smart Home
- Carbon Monoxide Detectors
- Fire and Smoke Detector
Outdoor Features
- Covered Patio or Porch
Schools
- Waverlypar Elementary School
- Westn Hill High School
Utilities
- Central Heating and Cooling System
- Underground Utilities
- High Speed Internet
- Cable TV Available
Community Details
- Association fees include all facilities, ground maintenance, maintenance structure
- Insight Association Management, Lp Association
- Palmilla Springs Subdivision
Listing and Financial Details
- Legal Lot and Block 66 / 14
- Assessor Parcel Number 42169788
Map
Home Values in the Area
Average Home Value in this Area
Tax History
| Year | Tax Paid | Tax Assessment Tax Assessment Total Assessment is a certain percentage of the fair market value that is determined by local assessors to be the total taxable value of land and additions on the property. | Land | Improvement |
|---|---|---|---|---|
| 2024 | $7,371 | $328,477 | $60,000 | $268,477 |
| 2023 | $7,180 | $317,316 | $60,000 | $257,316 |
| 2022 | $7,042 | $288,469 | $40,000 | $248,469 |
| 2021 | $6,755 | $246,247 | $40,000 | $206,247 |
| 2020 | $5,994 | $226,480 | $40,000 | $186,480 |
| 2019 | $5,881 | $213,789 | $40,000 | $173,789 |
| 2018 | $5,680 | $206,490 | $25,000 | $181,490 |
Property History
| Date | Event | Price | Change | Sq Ft Price |
|---|---|---|---|---|
| 08/14/2025 08/14/25 | Pending | -- | -- | -- |
| 07/24/2025 07/24/25 | For Sale | $315,000 | +6.8% | $143 / Sq Ft |
| 01/24/2022 01/24/22 | Sold | -- | -- | -- |
| 12/21/2021 12/21/21 | Pending | -- | -- | -- |
| 12/16/2021 12/16/21 | For Sale | $295,000 | -- | $134 / Sq Ft |
Purchase History
| Date | Type | Sale Price | Title Company |
|---|---|---|---|
| Deed | $302,469 | Old Republic National Title In | |
| Deed | -- | Old Republic National Title In | |
| Special Warranty Deed | -- | Stewart Title |
Mortgage History
| Date | Status | Loan Amount | Loan Type |
|---|---|---|---|
| Open | $299,475 | FHA | |
| Closed | $2,994 | No Value Available | |
| Closed | $299,475 | FHA | |
| Previous Owner | $135,000 | Stand Alone Refi Refinance Of Original Loan | |
| Closed | $2,994 | No Value Available |
Source: North Texas Real Estate Information Systems (NTREIS)
MLS Number: 21010030
APN: 42169788
- 10557 Wild Meadow Way
- 3141 Caribou Falls Ct
- 10945 Cacao Dr
- 2901 Coyote Canyon Trail
- 2924 Whitetail Chase Dr
- 3008 Plumbago Dr
- 2921 Yoakum St
- 2821 Plumbago Dr
- 2748 Yoakum St
- 2928 Brittlebush Dr
- 2848 Fox Trail Ln
- 2733 Yoakum St
- 11013 Firebrush Ln
- 10156 Chapel Rock Dr
- 10152 Chapel Rock Dr
- Birch II Plan at Palmilla Springs - 50's Sales Phase 2
- Chestnut Plan at Palmilla Springs - 50's Sales Phase 2
- Elderberry Plan at Palmilla Springs - 50's Sales Phase 2
- Redwood II Plan at Palmilla Springs - 50's Sales Phase 2
- Copperwood Plan at Palmilla Springs - 50's Sales Phase 2






