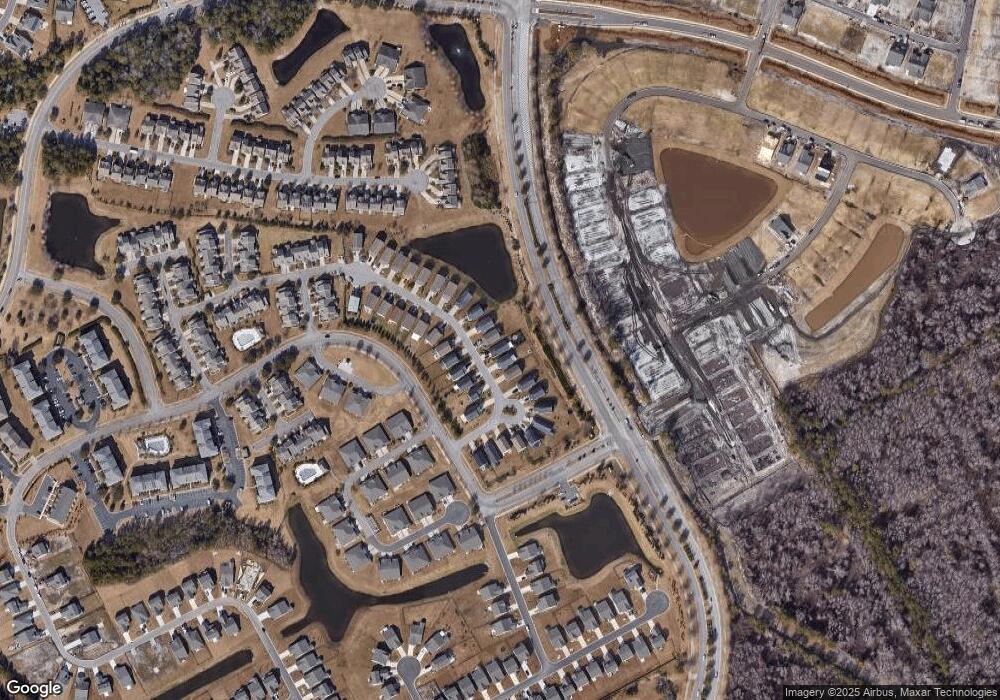1057 Balmore Dr Unit Sumter Myrtle Beach, SC 29579
Pine Island NeighborhoodEstimated Value: $282,407 - $339,000
3
Beds
2
Baths
1,540
Sq Ft
$201/Sq Ft
Est. Value
About This Home
This home is located at 1057 Balmore Dr Unit Sumter, Myrtle Beach, SC 29579 and is currently estimated at $310,102, approximately $201 per square foot. 1057 Balmore Dr Unit Sumter is a home located in Horry County with nearby schools including River Oaks Elementary School, Ocean Bay Middle School, and Carolina Forest High School.
Ownership History
Date
Name
Owned For
Owner Type
Purchase Details
Closed on
Sep 9, 2019
Sold by
Drennen Barbara Renee
Bought by
Feagin William G and Feagin Rebecca H
Current Estimated Value
Home Financials for this Owner
Home Financials are based on the most recent Mortgage that was taken out on this home.
Original Mortgage
$130,000
Outstanding Balance
$83,228
Interest Rate
3.6%
Mortgage Type
New Conventional
Estimated Equity
$226,874
Purchase Details
Closed on
Aug 26, 2013
Sold by
Drennen John James
Bought by
Drennen Barbara Renee
Purchase Details
Closed on
Oct 11, 2010
Sold by
Pulte Group
Bought by
Drennen Barbara Renee
Create a Home Valuation Report for This Property
The Home Valuation Report is an in-depth analysis detailing your home's value as well as a comparison with similar homes in the area
Home Values in the Area
Average Home Value in this Area
Purchase History
| Date | Buyer | Sale Price | Title Company |
|---|---|---|---|
| Feagin William G | $215,000 | -- | |
| Drennen Barbara Renee | -- | -- | |
| Drennen Barbara Renee | -- | -- | |
| Drennen Barbara Renee | $141,691 | -- |
Source: Public Records
Mortgage History
| Date | Status | Borrower | Loan Amount |
|---|---|---|---|
| Open | Feagin William G | $130,000 |
Source: Public Records
Tax History Compared to Growth
Tax History
| Year | Tax Paid | Tax Assessment Tax Assessment Total Assessment is a certain percentage of the fair market value that is determined by local assessors to be the total taxable value of land and additions on the property. | Land | Improvement |
|---|---|---|---|---|
| 2024 | $987 | $9,983 | $3,000 | $6,983 |
| 2023 | $987 | $8,495 | $1,987 | $6,508 |
| 2021 | $894 | $8,495 | $1,987 | $6,508 |
| 2020 | $2,657 | $8,495 | $1,987 | $6,508 |
| 2019 | $445 | $6,851 | $1,987 | $4,864 |
| 2018 | $0 | $5,749 | $1,789 | $3,960 |
| 2017 | $349 | $5,565 | $1,789 | $3,776 |
| 2016 | -- | $5,565 | $1,789 | $3,776 |
| 2015 | $349 | $5,566 | $1,790 | $3,776 |
| 2014 | $323 | $5,566 | $1,790 | $3,776 |
Source: Public Records
Map
Nearby Homes
- 1093 Balmore Dr
- 1097 Balmore Dr
- 900 British Ln Unit 1187
- 948 British Ln Unit 1212
- 100 Culpepper Way Unit 1002
- 100 Culpepper Way Unit 1003
- 101 Culpepper Way Unit 1006
- 101 Culpepper Way Unit 1007
- 209 Fulbourn Place
- 1005 Balmore Dr Unit 1011
- 3044 Ellesmere Cir
- 185 Fulbourn Place
- 505 Wickham Dr Unit 1078
- 505 Wickham Dr Unit 1074
- 500 Wickham Dr Unit 1062
- 500 Wickham Dr Unit 1059
- 500 Wickham Dr Unit 1070 BERKSHIRE FORE
- 4136 Alvina Way
- 577 Carnaby Loop
- 2858 Ellesmere Cir
- 1057 Balmore Dr
- 1061 Balmore Dr Unit Penrose
- 1061 Balmore Dr
- 1053 Balmore Dr
- 1049 Balmore Dr Unit Berkshire Forest Haw
- 1049 Balmore Dr Unit Marston
- 1049 Balmore Dr
- 1069 Balmore Dr Unit Kelford
- 1069 Balmore Dr
- 1045 Balmore Dr Unit Penrose
- 1073 Balmore Dr
- 1073 Balmore Dr Unit Penrose
- 1056 Balmore Dr Unit Marston
- 1056 Balmore Dr
- 1060 Balmore Dr Unit Kelford Floor Plan
- 1060 Balmore Dr Unit Kelford
- 1052 Balmore Dr Unit Kelford floor plan
- 1041 Balmore Dr Unit Kelford
- 1041 Balmore Dr
- 1064 Balmore Dr Unit Dover
