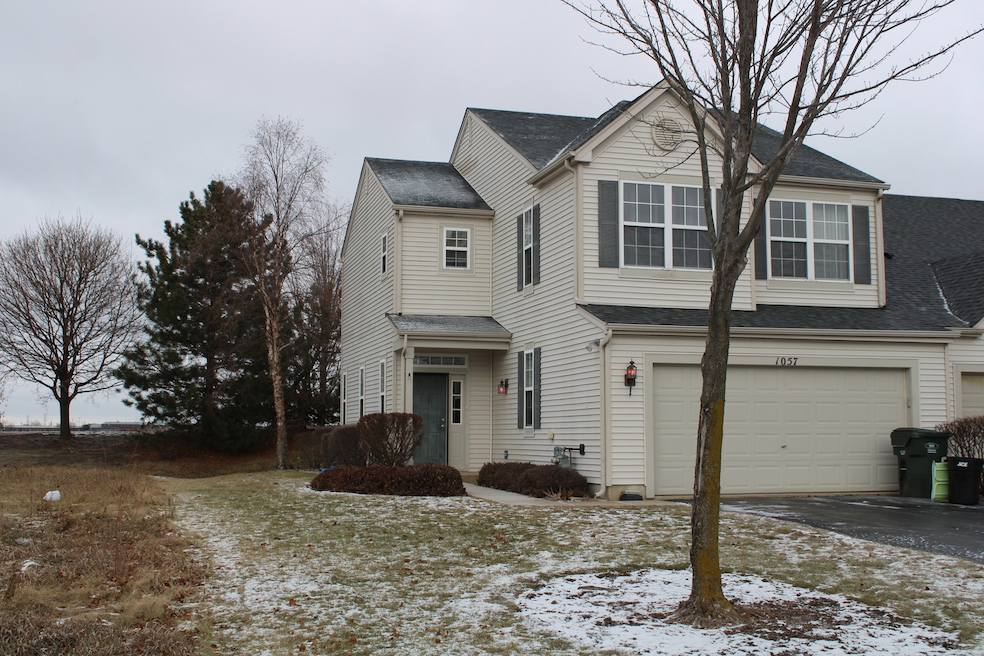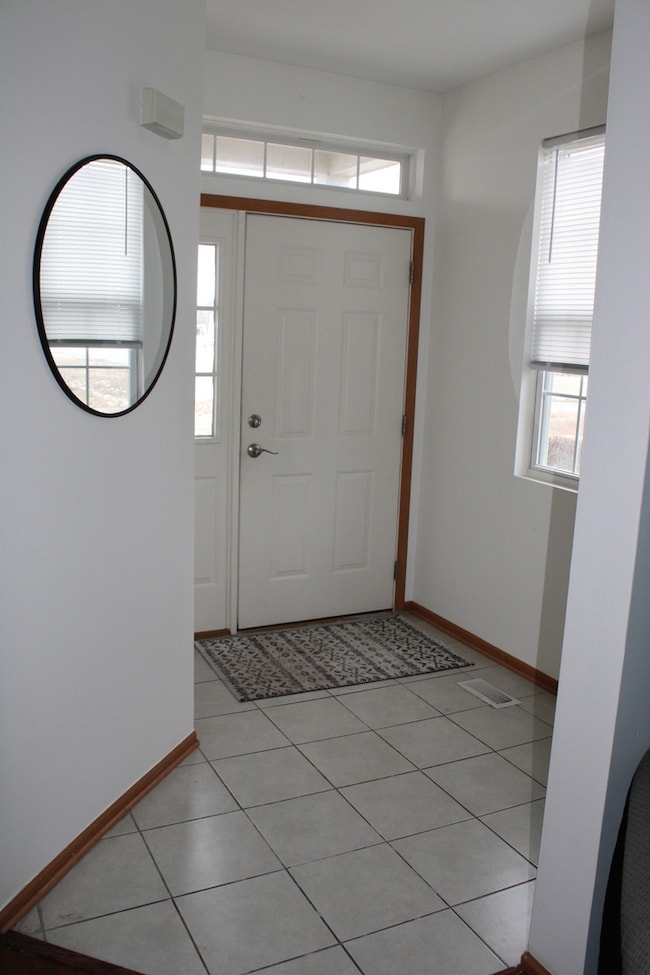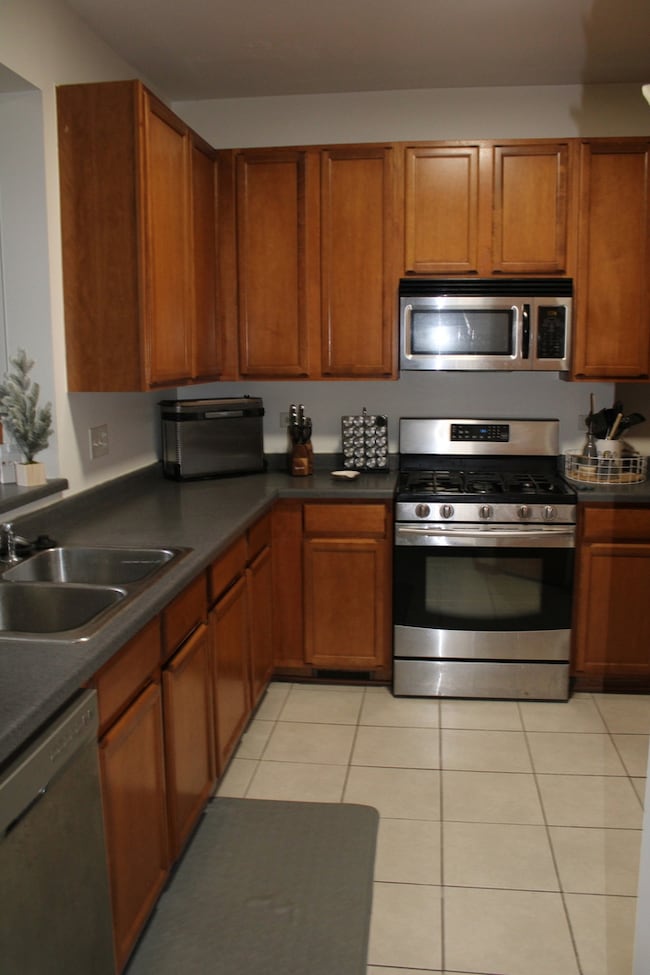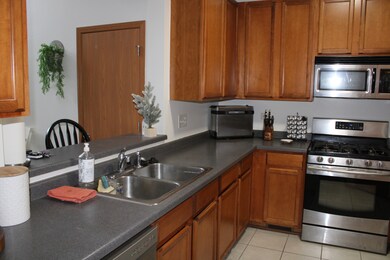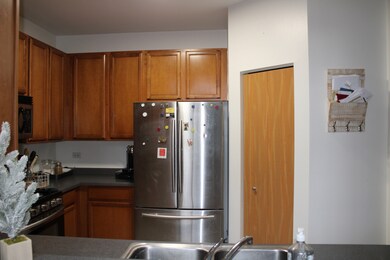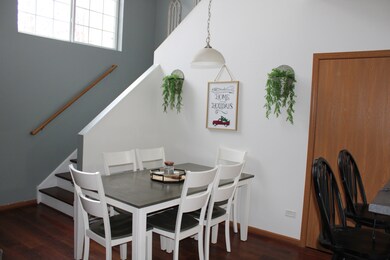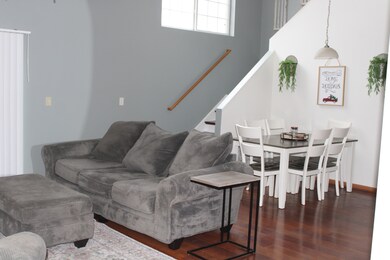
1057 Clover Dr Minooka, IL 60447
Highlights
- Wood Flooring
- End Unit
- Stainless Steel Appliances
- Minooka Community High School Rated A
- Double Oven
- 2 Car Attached Garage
About This Home
As of February 2025Deal flipped day before home inspection. Beautiful end unit townhome in Prairie Ridge subdivision! This 1700+ square foot home features 3 bedrooms, 2.5 baths, kitchen with & stainless steel appliances and island. Cozy living room with SGD to patio. 3 Spacious bedrooms, with owner suite with its own ensuite bathroom and walk in closet. 2 Car garage, hardwood floor on main level and stairs. Also in 2022 main level freshly painted. Convenient upstairs laundry with front loading washer & 2024 new dryer. 2024 New HVAC and AC. Other updates include 2 bedrooms painted(2024), updated lighting and fans throughout(2024). HOA covers lawn care, snow removal, & exterior maintenance (roof & siding). Schedule your showing today!
Last Agent to Sell the Property
Spring Realty License #475140323 Listed on: 01/05/2025
Townhouse Details
Home Type
- Townhome
Est. Annual Taxes
- $4,533
Year Built
- Built in 2005
Lot Details
- End Unit
HOA Fees
- $200 Monthly HOA Fees
Parking
- 2 Car Attached Garage
- Garage Door Opener
- Driveway
- Parking Included in Price
Home Design
- Slab Foundation
- Asphalt Roof
- Vinyl Siding
Interior Spaces
- 1,786 Sq Ft Home
- 2-Story Property
- Family Room
- Living Room
- Dining Room
Kitchen
- Double Oven
- Microwave
- Dishwasher
- Stainless Steel Appliances
- Disposal
Flooring
- Wood
- Carpet
Bedrooms and Bathrooms
- 3 Bedrooms
- 3 Potential Bedrooms
- Walk-In Closet
Laundry
- Laundry Room
- Laundry on upper level
- Dryer
- Washer
Utilities
- Central Air
- Heating System Uses Natural Gas
Listing and Financial Details
- Homeowner Tax Exemptions
Community Details
Overview
- Association fees include insurance, exterior maintenance, lawn care, snow removal
- 4 Units
- Staff Association, Phone Number (815) 744-6822
- Prairie Ridge Subdivision
- Property managed by AMG
Pet Policy
- Limit on the number of pets
Security
- Resident Manager or Management On Site
Ownership History
Purchase Details
Home Financials for this Owner
Home Financials are based on the most recent Mortgage that was taken out on this home.Purchase Details
Home Financials for this Owner
Home Financials are based on the most recent Mortgage that was taken out on this home.Similar Homes in Minooka, IL
Home Values in the Area
Average Home Value in this Area
Purchase History
| Date | Type | Sale Price | Title Company |
|---|---|---|---|
| Warranty Deed | $250,000 | Chicago Title | |
| Warranty Deed | $200,000 | Fidelity National Title |
Mortgage History
| Date | Status | Loan Amount | Loan Type |
|---|---|---|---|
| Open | $245,471 | FHA | |
| Previous Owner | $194,000 | Construction |
Property History
| Date | Event | Price | Change | Sq Ft Price |
|---|---|---|---|---|
| 02/28/2025 02/28/25 | Sold | $250,000 | -1.6% | $140 / Sq Ft |
| 02/01/2025 02/01/25 | Pending | -- | -- | -- |
| 01/27/2025 01/27/25 | For Sale | $254,000 | +1.6% | $142 / Sq Ft |
| 01/23/2025 01/23/25 | Off Market | $250,000 | -- | -- |
| 01/13/2025 01/13/25 | Pending | -- | -- | -- |
| 01/05/2025 01/05/25 | For Sale | $254,000 | +27.0% | $142 / Sq Ft |
| 06/02/2021 06/02/21 | Sold | $200,000 | +2.6% | $112 / Sq Ft |
| 03/28/2021 03/28/21 | For Sale | -- | -- | -- |
| 03/27/2021 03/27/21 | Pending | -- | -- | -- |
| 03/23/2021 03/23/21 | For Sale | $194,900 | +96.9% | $109 / Sq Ft |
| 08/09/2013 08/09/13 | Sold | $99,000 | +0.5% | $83 / Sq Ft |
| 06/25/2013 06/25/13 | Pending | -- | -- | -- |
| 06/11/2013 06/11/13 | For Sale | $98,500 | -- | $82 / Sq Ft |
Tax History Compared to Growth
Tax History
| Year | Tax Paid | Tax Assessment Tax Assessment Total Assessment is a certain percentage of the fair market value that is determined by local assessors to be the total taxable value of land and additions on the property. | Land | Improvement |
|---|---|---|---|---|
| 2024 | $5,551 | $69,200 | $8,184 | $61,016 |
| 2023 | $5,059 | $63,076 | $7,460 | $55,616 |
| 2022 | $4,223 | $58,648 | $6,936 | $51,712 |
| 2021 | $4,034 | $55,517 | $6,566 | $48,951 |
| 2020 | $3,926 | $53,107 | $6,281 | $46,826 |
| 2019 | $3,692 | $49,173 | $5,816 | $43,357 |
| 2018 | $2,837 | $38,366 | $5,751 | $32,615 |
| 2017 | $2,741 | $36,637 | $5,492 | $31,145 |
| 2016 | $2,542 | $34,391 | $5,155 | $29,236 |
| 2015 | $2,525 | $31,262 | $4,686 | $26,576 |
| 2014 | $2,694 | $38,580 | $6,670 | $31,910 |
| 2013 | $2,771 | $39,100 | $6,760 | $32,340 |
Agents Affiliated with this Home
-
D
Seller's Agent in 2025
Deborah Olson
Spring Realty
-
R
Seller Co-Listing Agent in 2025
Rebecca Parks
Spring Realty
-
C
Buyer's Agent in 2025
Calvina Banner
Keller Williams Infinity
-
R
Seller's Agent in 2021
Raquel Goggin
Goggin Real Estate LLC
-
S
Buyer's Agent in 2021
Stan Wertelka
eXp Realty
-
J
Seller's Agent in 2013
Joyce Dybass
ASAP Realty
Map
Source: Midwest Real Estate Data (MRED)
MLS Number: 12264634
APN: 03-12-305-014
- Lots 298-301 Clover Cir
- 278,279,280,281 Clover Cir
- 1074-1080 Clover Dr
- 314 Golden Rod Dr
- 301 Switchgrass Dr
- 364 Coneflower Dr
- 806 Feeney Dr
- 804 Feeney Dr
- 601 High Grove Dr
- 609 Flanagan Dr
- 605 High Grove Dr
- 602 Flanagan Dr
- 324 Wabena Ct
- 605 Feeney Dr
- 617 Maplewood Dr
- 741 Oakwood St
- 1567 Marigold Ln
- 1423 Levato Ln
- 220 Shabbona Dr
- LOT 28 O Toole Dr
