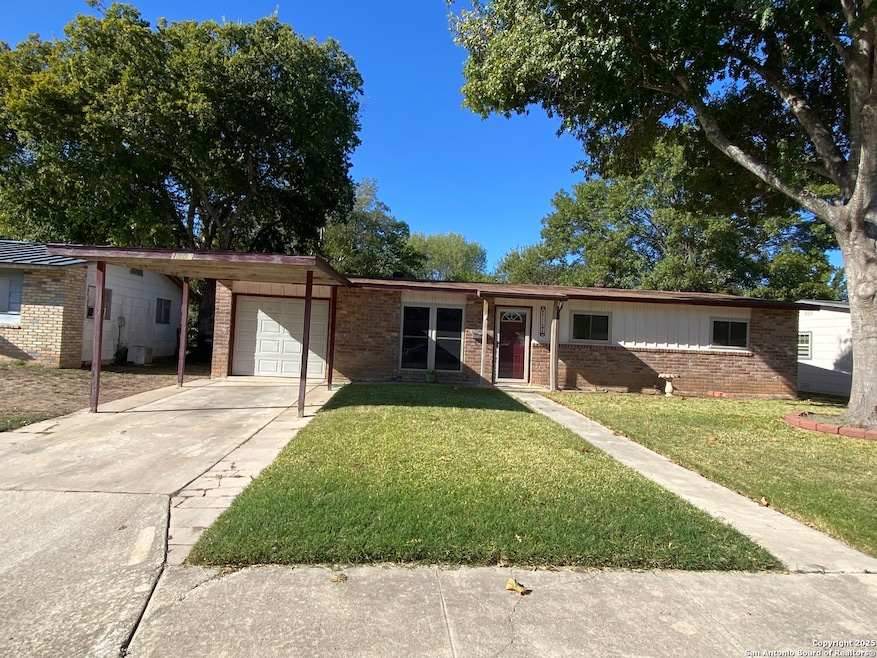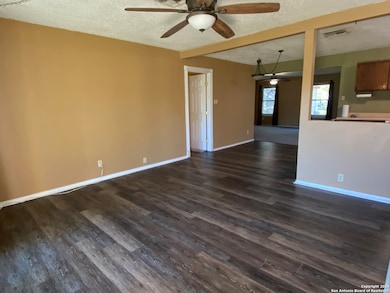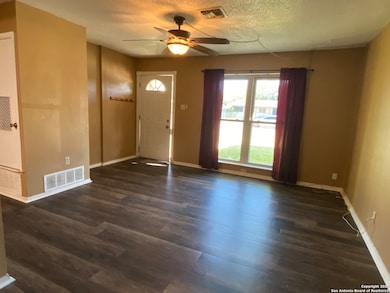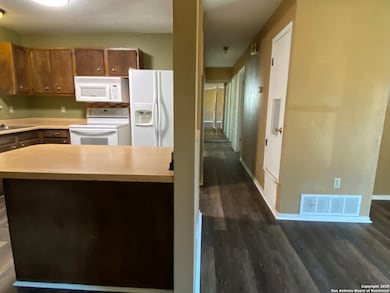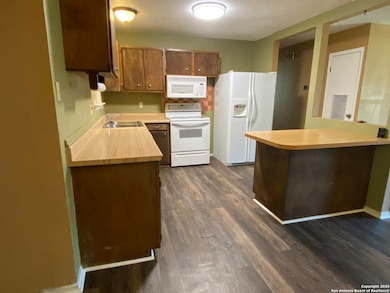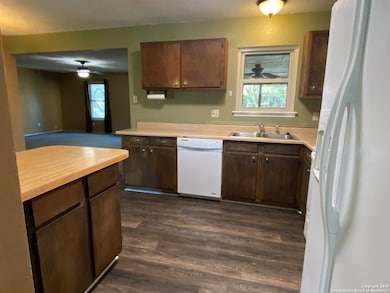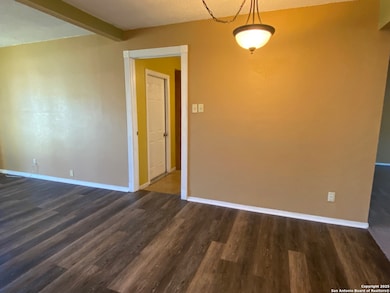1057 Curtiss St Schertz, TX 78154
Northcliffe NeighborhoodHighlights
- Screened Porch
- Converted Garage
- Eat-In Kitchen
- Laura Ingalls Wilder Intermediate School Rated A-
- Separate Outdoor Workshop
- Central Heating and Cooling System
About This Home
Ready to move right in! Excellent location, clean, and comes with lots of extras: Washer, dryer, and refrigerator included. Other nice features include screened porch, in-wall safe, workshop/shed, patio, and off-street parking. Pets considered on a case-by-case basis, dogs only please. Quiet neighborhood with mature trees, close to schools, shopping, and highway access.
Listing Agent
Karen Hale
Keller Williams Legacy Listed on: 11/13/2025
Home Details
Home Type
- Single Family
Est. Annual Taxes
- $2,979
Year Built
- Built in 1970
Lot Details
- 6,970 Sq Ft Lot
- Lot Dimensions: 65
- Chain Link Fence
Home Design
- Brick Exterior Construction
- Slab Foundation
- Composition Roof
Interior Spaces
- 1,272 Sq Ft Home
- 1-Story Property
- Ceiling Fan
- Window Treatments
- Screened Porch
- Fire and Smoke Detector
Kitchen
- Eat-In Kitchen
- Self-Cleaning Oven
- Stove
- Microwave
- Ice Maker
- Dishwasher
- Disposal
Flooring
- Carpet
- Linoleum
Bedrooms and Bathrooms
- 3 Bedrooms
- 2 Full Bathrooms
Laundry
- Laundry on main level
- Dryer
- Washer
Parking
- Garage
- Converted Garage
- Garage Door Opener
Outdoor Features
- Separate Outdoor Workshop
- Outdoor Storage
Schools
- Schertz Elementary School
- Laura Ing Middle School
- Samuel C High School
Utilities
- Central Heating and Cooling System
- Electric Water Heater
- Cable TV Available
Community Details
- Village #3 Subdivision
Listing and Financial Details
- Rent includes noinc
- Assessor Parcel Number 1G3400300502400000
Map
Source: San Antonio Board of REALTORS®
MLS Number: 1922797
APN: 1G3400-3005-02400-0-00
- 1004 Gettysburg Dr
- 119 Pentonville Dr
- 128 Cloverleaf Dr
- 132 Cloverleaf Dr
- 112 Roundtree Dr
- 1224 Dove Meadows
- 710 Main
- 1001 Grey Feather
- 705 Aero Ave
- 603 Exchange Ave
- 908 Robert Derrick Dr
- 607 Exchange Ave
- 12707 Horizon Crescent
- 12605 Winding Butte
- 12723 Horizon Crescent
- 1021 Silvertree Blvd
- 101 Patrick Henry Dr
- 15314 Bell Ln
- 0 Woodcliffe Dr Unit 1828740
- 15310 Bell Ln
- 1044 Richmond Dr
- 1045 Gettysburg Dr
- 1029 Valley Forge Dr
- 1005 Valley Forge Dr
- 1000 Elbel Rd
- 501 Fm 3009
- 400 Pfeil St Unit 402
- 140 Cloverleaf Dr
- 418 Sabine River
- 1213 Spicewood
- 8406 Flicka Hills Unit 4
- 1028 Gate Creek Ln
- 510 Mitchell Ave
- 103 Woodstone Loop
- 409 Aero Ave
- 661 Cotton Patch
- 1109 Lauran Park Dr
- 910 Oak Park
- 1236 E Live Oak Rd
- 309 Aero Ave
