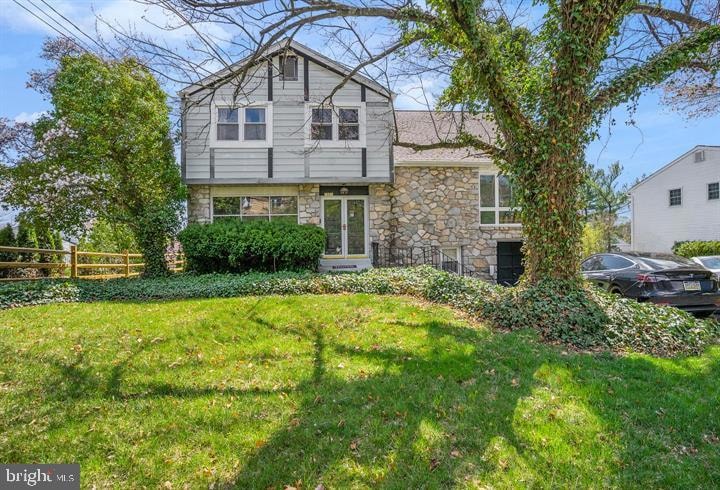1057 Fitzwatertown Rd Abington, PA 19001
Abington NeighborhoodHighlights
- Eat-In Gourmet Kitchen
- Open Floorplan
- Garden View
- Thomas Fitzwater Elementary School Rated A
- Main Floor Bedroom
- Attic
About This Home
Charming and spacious rental in the highly rated Upper Dublin School District! This updated 4-bedroom, 2.5-bath home offers over \$100K in recent improvements, including a new roof (2023), upgraded electric (200 amp), new carpets, fresh paint, and a bay window that floods the living space with light. The main level features hardwood floors, an updated kitchen with granite counters, tile backsplash, modern appliances, and access to a fenced backyard with patio—perfect for relaxing or entertaining. Enjoy multiple living spaces including a cozy family room with fireplace, a bonus room ideal for an office or guest space, and a large finished upper-level room for hobbies or storage. Additional perks include a one-car garage (with deep bay), EV charging station, washer/dryer, and plenty of storage. Conveniently located near shops, dining, and major routes. Don’t miss this rare rental opportunity!
Home Details
Home Type
- Single Family
Est. Annual Taxes
- $8,046
Year Built
- Built in 1966
Lot Details
- 0.31 Acre Lot
- West Facing Home
- Aluminum or Metal Fence
- Corner Lot
- Level Lot
- Back, Front, and Side Yard
Parking
- 2 Car Attached Garage
- Front Facing Garage
- Driveway
Home Design
- Split Level Home
- Block Foundation
- Shingle Roof
- Stone Siding
- Asphalt
Interior Spaces
- Property has 3.5 Levels
- Open Floorplan
- Ceiling Fan
- Recessed Lighting
- Fireplace With Glass Doors
- Stone Fireplace
- Fireplace Mantel
- Gas Fireplace
- Window Treatments
- Family Room
- Combination Dining and Living Room
- Den
- Garden Views
- Attic
Kitchen
- Eat-In Gourmet Kitchen
- Breakfast Area or Nook
- Gas Oven or Range
- Self-Cleaning Oven
- Cooktop with Range Hood
- Built-In Microwave
- Extra Refrigerator or Freezer
- Ice Maker
- Dishwasher
- Upgraded Countertops
- Disposal
- Instant Hot Water
Flooring
- Carpet
- Ceramic Tile
Bedrooms and Bathrooms
- 4 Bedrooms
- Main Floor Bedroom
- Walk-In Closet
- Walk-in Shower
Laundry
- Laundry Room
- Laundry on lower level
- Front Loading Dryer
- Washer
Unfinished Basement
- Basement Fills Entire Space Under The House
- Sump Pump
Home Security
- Home Security System
- Motion Detectors
- Storm Windows
- Fire and Smoke Detector
- Flood Lights
Eco-Friendly Details
- Air Cleaner
Outdoor Features
- Patio
- Exterior Lighting
Schools
- Upper Dublin High School
Utilities
- 90% Forced Air Heating and Cooling System
- Air Filtration System
- Heating unit installed on the ceiling
- Natural Gas Water Heater
Listing and Financial Details
- Residential Lease
- Security Deposit $3,800
- Tenant pays for gas, electricity, water, trash removal
- The owner pays for sewer
- 12-Month Min and 60-Month Max Lease Term
- Available 8/1/25
- Assessor Parcel Number 54-00-06277-005
Community Details
Overview
- No Home Owners Association
- North Hills Subdivision
Pet Policy
- Pets Allowed
- Pet Deposit $400
- $35 Monthly Pet Rent
Map
Source: Bright MLS
MLS Number: PAMC2145412
APN: 54-00-06277-005
- 3036 Susquehanna Rd
- 1151 Fitzwatertown Rd
- 2959 Madison Ave
- 2944 Susquehanna Rd
- 1049 Ryans Cir
- 3012 Lincoln Ave
- 2806 Anzac Ave
- 812 Garfield Ave
- 1310 Wunderland Rd
- 114 Green Valley Cir
- 2814 Woodland Rd
- 2637 Barnes Ave
- 2870 Woodland Rd
- 2644 Fernwood Ave
- 742 Tennis Ave
- 116 High Point Ave
- 717 N Hills Ave
- 2591 Rosewood Ave
- 1433 Saint John Rd
- 2541 Brookdale Ave







