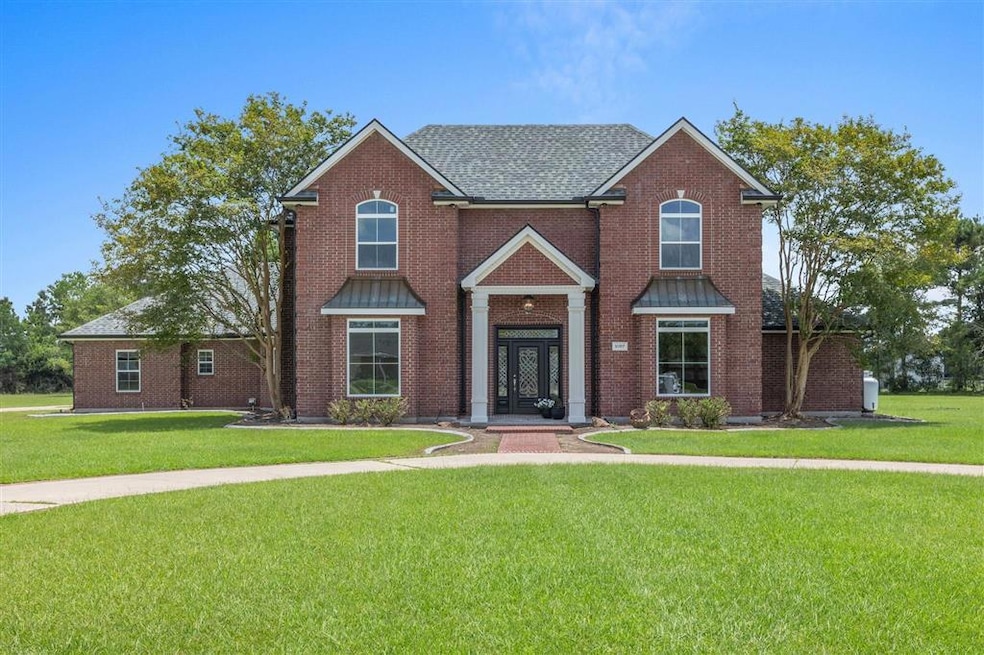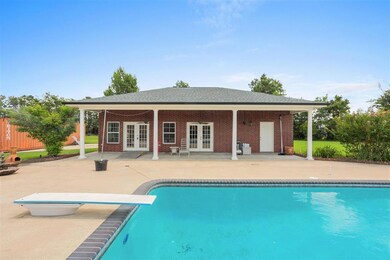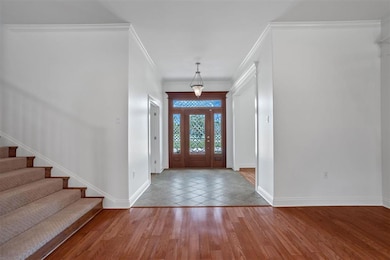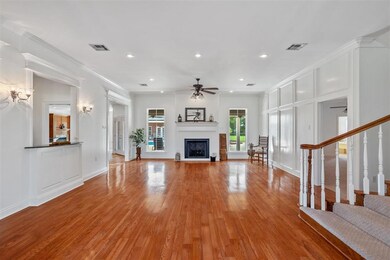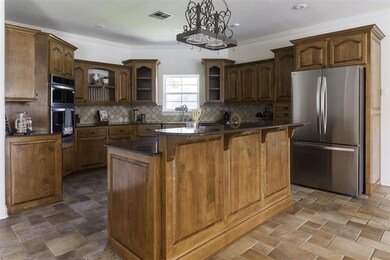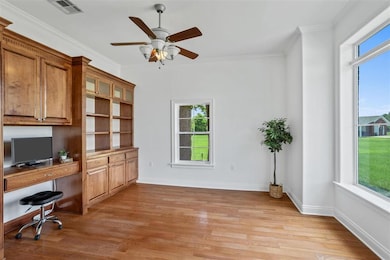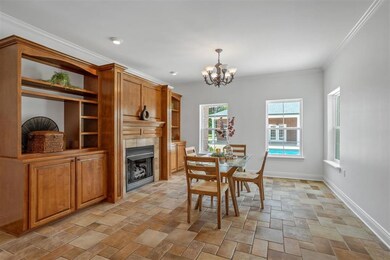1057 Lauren Logan Ln Sulphur, LA 70665
Estimated payment $4,312/month
Highlights
- In Ground Pool
- No HOA
- Walk-In Pantry
- Cypress Cove Elementary School Rated 9+
- Breakfast Area or Nook
- Circular Driveway
About This Home
Stunning Custom Home on 3.5 Acres with Pool, Shop & Mother-in-Law House! Tucked away at the end of a quiet cul-de-sac, this expansive custom-built estate offers 5,370 square feet of beautifully remodeled living space on 3.5 acres. With 3 spacious bedrooms, 2.5 baths, and a host of luxurious amenities, this home blends comfort, style, and functionality. Step inside to find neutral paint tones, elegant brick paver flooring, two cozy fireplaces, and brand-new windows and doors throughout. The chef's kitchen shines with new stainless steel appliances, a walk-in pantry, and both a breakfast nook and formal dining room--perfect for entertaining. Retreat to the extravagant primary suite, complete with a spa-like bath, a separate walk-in shower and an oversized custom closet that dreams are made of. A private home office, bonus room, and bar area provide flexibility for any lifestyle. Step outside to enjoy the gunite pool and a covered back patio. The detached mother in law house boasts 1100 sqft living and could be used as a pool house. There's also a workshop behind the mother in law house for even more utility and storage. This one-of-a-kind property offers space, privacy, and luxury--perfect for those who love to entertain or simply enjoy life at home. All measurements +/-. Staging reserved. Professional pictures coming soon!
Home Details
Home Type
- Single Family
Est. Annual Taxes
- $4,614
Year Built
- 2000
Lot Details
- 3.5 Acre Lot
- Cul-De-Sac
- Back and Front Yard
Home Design
- Updated or Remodeled
- Brick Exterior Construction
- Slab Foundation
- Shingle Roof
Interior Spaces
- 0.5 Bathroom
- Ceiling Fan
- Propane Fireplace
Kitchen
- Breakfast Area or Nook
- Walk-In Pantry
Parking
- Garage
- Circular Driveway
- Open Parking
Pool
- In Ground Pool
- Gunite Pool
Location
- Outside City Limits
Schools
- Cypress Cove Elementary School
- Lewis Middle School
- Sulphur High School
Utilities
- Central Heating and Cooling System
- Propane
- Aerobic Septic System
- Cable TV Available
Community Details
- No Home Owners Association
- Savannah Pines Subdivision
Map
Home Values in the Area
Average Home Value in this Area
Tax History
| Year | Tax Paid | Tax Assessment Tax Assessment Total Assessment is a certain percentage of the fair market value that is determined by local assessors to be the total taxable value of land and additions on the property. | Land | Improvement |
|---|---|---|---|---|
| 2024 | $4,614 | $48,590 | $7,560 | $41,030 |
| 2023 | $4,614 | $48,590 | $7,560 | $41,030 |
| 2022 | $4,516 | $48,590 | $7,560 | $41,030 |
| 2021 | $4,592 | $48,590 | $7,560 | $41,030 |
| 2020 | $4,850 | $44,190 | $7,260 | $36,930 |
| 2019 | $5,386 | $48,030 | $7,000 | $41,030 |
| 2018 | $4,605 | $48,030 | $7,000 | $41,030 |
| 2017 | $5,589 | $48,030 | $7,000 | $41,030 |
| 2016 | $5,889 | $48,030 | $7,000 | $41,030 |
| 2015 | $5,889 | $48,030 | $7,000 | $41,030 |
Property History
| Date | Event | Price | List to Sale | Price per Sq Ft |
|---|---|---|---|---|
| 07/08/2025 07/08/25 | For Sale | $745,000 | -- | $139 / Sq Ft |
Source: Southwest Louisiana Association of REALTORS®
MLS Number: SWL25003942
APN: 01352005
- 1073 Lauren Logan Ln
- 705 Gentry Dr
- 0 Battington Ln
- 4506 Wilshire Ln
- 1332 Lawton Dr
- 4331 Dorothy Jane Dr
- 1474 Walker Rd
- 1235 Staci Ln
- 3 Ramoin St
- 2 Ramoin St
- 1 Ramoin St
- 1265 Staci Ln
- 4327 Dorothy Jane Dr
- 4 Gerald Dr
- 5 Gerald Dr
- 3 Gerald Dr
- 4 Fred Istre Rd
- 2 Fred Istre Rd
- 5 Fred Istre Rd
- 1 Fred Istre Rd
- 1000 E Carlyss Blvd
- 700 Henning Dr
- 2877 S Beglis Pkwy
- 503 Hickok St
- 2222 Linda Ave
- 854 E Lyons St
- 1325 E Burton St
- 7230 Pirates Cove
- 927 Magdalena St
- 5095 Big Lake Rd
- 5121 Bayview Pkwy
- 2845 Country Club Rd
- 4821 Amy St
- 5225 Elliott Rd
- 2515 Koonce Rd
- 4950 Weaver Rd
- 3525 Heard Rd Unit 3
- 3525 Heard Rd Unit 4
- 2130 Country Club Rd
- 3552 Knight Unit 8
