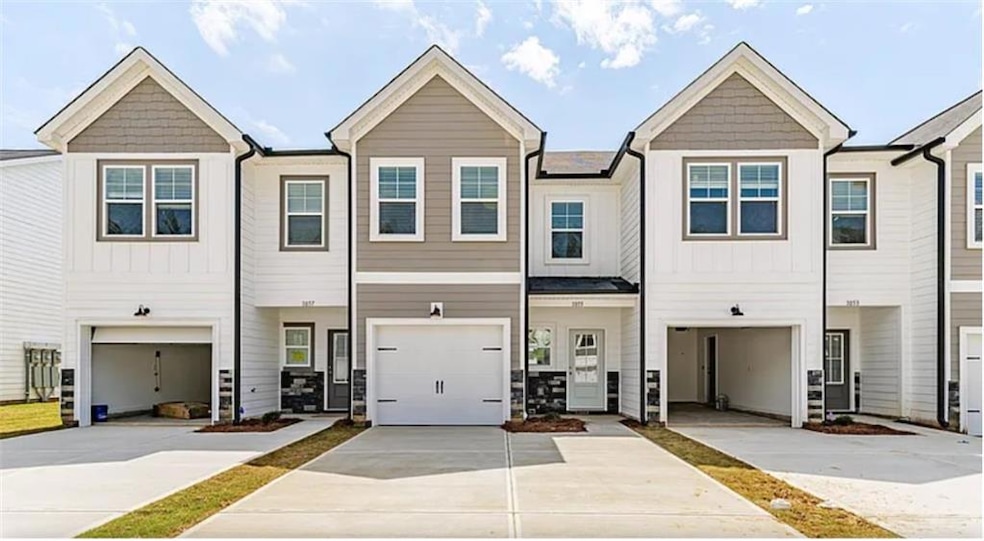1057 Linsmore Ave Grovetown, GA 30813
Highlights
- In Ground Pool
- Craftsman Architecture
- Neighborhood Views
- Baker Place Elementary School Rated A
- Clubhouse
- Covered Patio or Porch
About This Home
Welcome to 1057 Linsmore Ave, Grovetown, GA – Your New Home in Royal Oak at Canterbury Farms! Step into luxury living with this beautifully maintained, like-new townhome nestled in the desirable Royal Oak section of Canterbury Farms—Columbia County’s premier low-maintenance community. This spacious 3-bedroom, 2.5-bathroom townhome offers an open-concept main floor, seamlessly connecting the modern kitchen to the living and dining areas—perfect for entertaining guests or relaxing at home.Upstairs, the expansive owner’s suite features a private en suite bathroom with dual vanities, a large walk-in shower with a framed glass door, a framed mirror, and a generous walk-in closet. Two additional bedrooms, a full bath, and a convenient laundry closet complete the second level. Enjoy your private, fenced backyard from the comfort of the covered back porch—ideal for morning coffee or evening relaxation.
As part of the Canterbury Farms community, you'll have access to exceptional amenities including a resort-style pool, walking trails, and a community playground—all while being just minutes from Fort Gordon, shopping, dining, and entertainment.
Don't miss your chance to live your best life in Royal Oak at Canterbury Farms. Schedule your showing today! Extended lease specials available! Housing voucher accepted.
Townhouse Details
Home Type
- Townhome
Est. Annual Taxes
- $2,529
Year Built
- Built in 2023
Lot Details
- 3,049 Sq Ft Lot
- No Common Walls
- Landscaped
- Irrigation Equipment
- Front and Back Yard Sprinklers
- Back Yard Fenced and Front Yard
Parking
- 2 Car Garage
- Parking Accessed On Kitchen Level
- Garage Door Opener
- Secured Garage or Parking
Home Design
- Craftsman Architecture
- Composition Roof
- Shingle Siding
Interior Spaces
- 1,656 Sq Ft Home
- 2-Story Property
- Roommate Plan
- Crown Molding
- Beamed Ceilings
- Ceiling height of 10 feet on the lower level
- Ceiling Fan
- Insulated Windows
- Family Room
- Living Room
- Neighborhood Views
- Security System Leased
Kitchen
- Electric Cooktop
- Range Hood
- Microwave
- Dishwasher
- Kitchen Island
- White Kitchen Cabinets
Flooring
- Carpet
- Luxury Vinyl Tile
Bedrooms and Bathrooms
- 3 Bedrooms
- Vaulted Bathroom Ceilings
- Dual Vanity Sinks in Primary Bathroom
- Shower Only
Laundry
- Laundry Room
- Laundry on upper level
- Washer
Outdoor Features
- In Ground Pool
- Covered Patio or Porch
- Rain Gutters
Location
- Property is near schools
- Property is near shops
Schools
- Grovetown Middle School
- Grovetown High School
Utilities
- Central Heating and Cooling System
- Hot Water Heating System
- Electric Water Heater
- Phone Available
- Cable TV Available
Listing and Financial Details
- 12 Month Lease Term
- $50 Application Fee
- Assessor Parcel Number 051 2233
Community Details
Overview
- Property has a Home Owners Association
- Application Fee Required
- Royal Oak Subdivision
Amenities
- Restaurant
- Clubhouse
Recreation
- Community Playground
- Community Pool
Security
- Carbon Monoxide Detectors
- Fire and Smoke Detector
Map
Source: First Multiple Listing Service (FMLS)
MLS Number: 7650773
APN: 051-2233
- 930 Linsmore Ave
- 6236 Canterbury Farms Pkwy
- 6230 Canterbury Farms Pkwy Unit TP123
- 272 Seaton Ave
- 2623 Kirby Ave
- 1094 Linsmore Ave
- 655 Shipley Ave
- 305 Brentford Ave
- 323 Granard St
- 702 Navan Ln
- 855 Williford Run Dr
- 705 Navan Ln
- 534 Fermoy Ln
- 337 Brentford Ave
- 655 Aberdeen Cir
- 281 Claudia Dr
- 2635 Waites Dr
- 932 Walker Point Dr Unit TP12
- 1214 Absolon Ct
- 920 Walker Point Dr
- 1071 Linsmore Ave
- 2581 Kirby Ave
- 2457 Newbury Ave
- 287 Claudia Dr
- 1320 Eldrick Ln
- 700 Coventry Ave
- 607 Creek Bottom Trail
- 4001 Ellington Dr
- 4117 Chastain Dr
- 235 Haverford Dr
- 815 Westlawn Dr
- 718 Erika Ln
- 3915 Griese Ln
- 557 Stirling Bridge Rd
- 616 Hope St
- 626 Hope St
- 915 Erika Ln
- 925 Erika Ln
- 262 Crown Heights Way
- 312 Crown Heights Way

