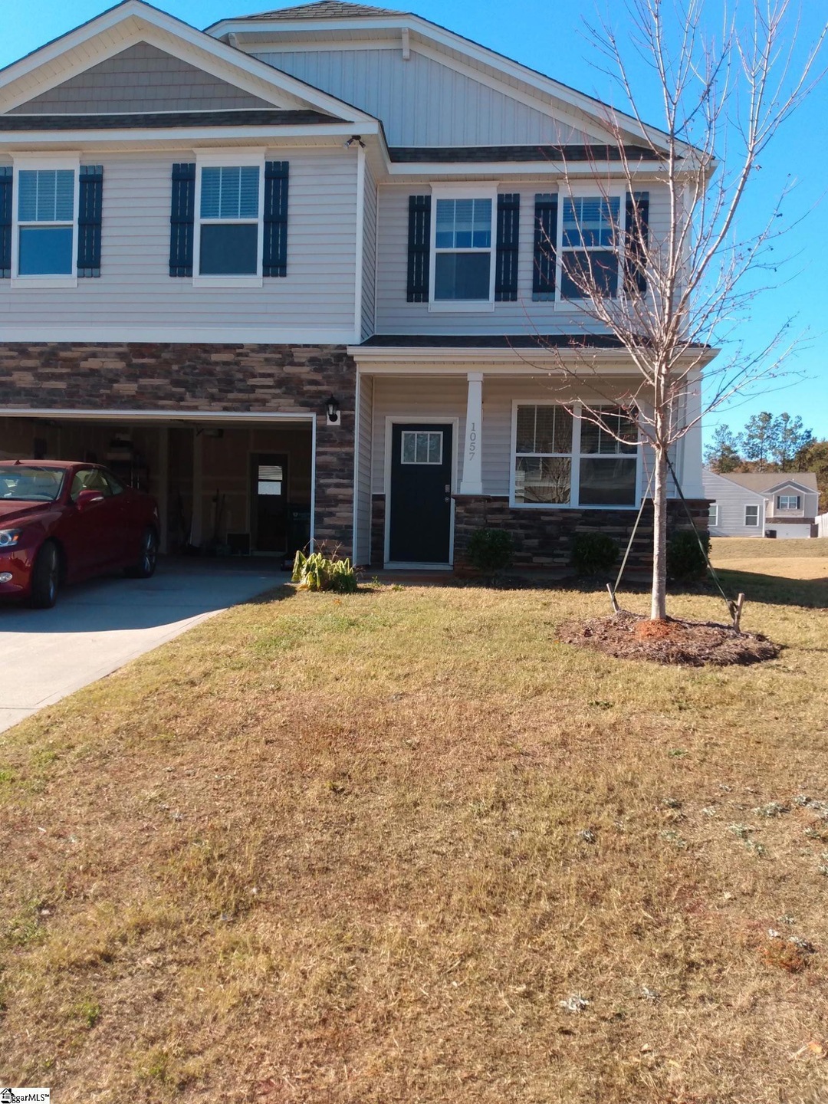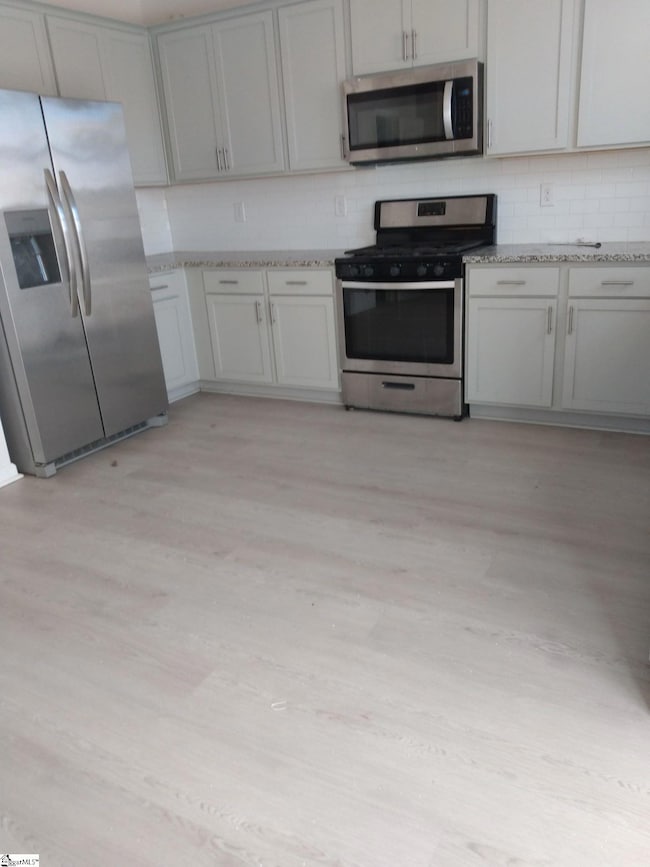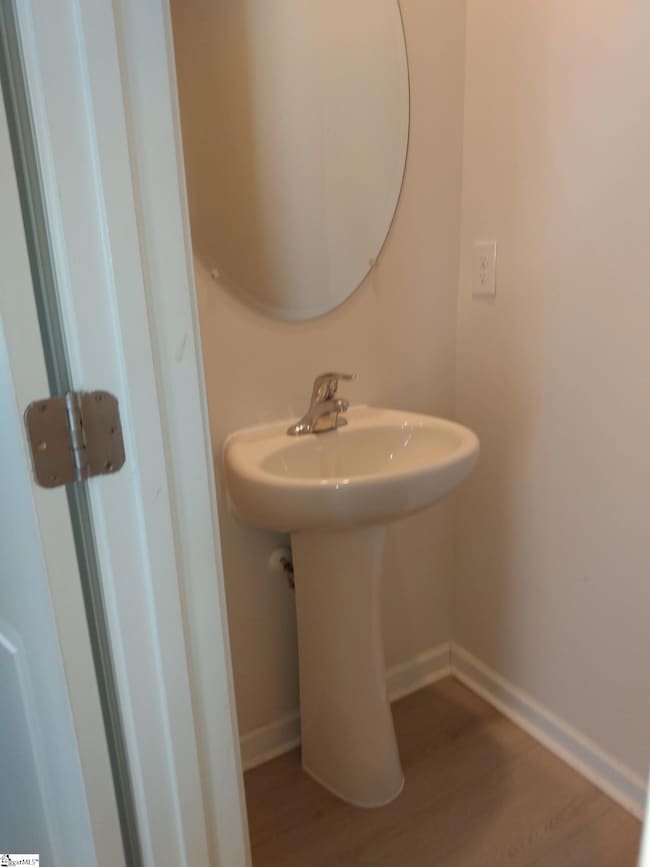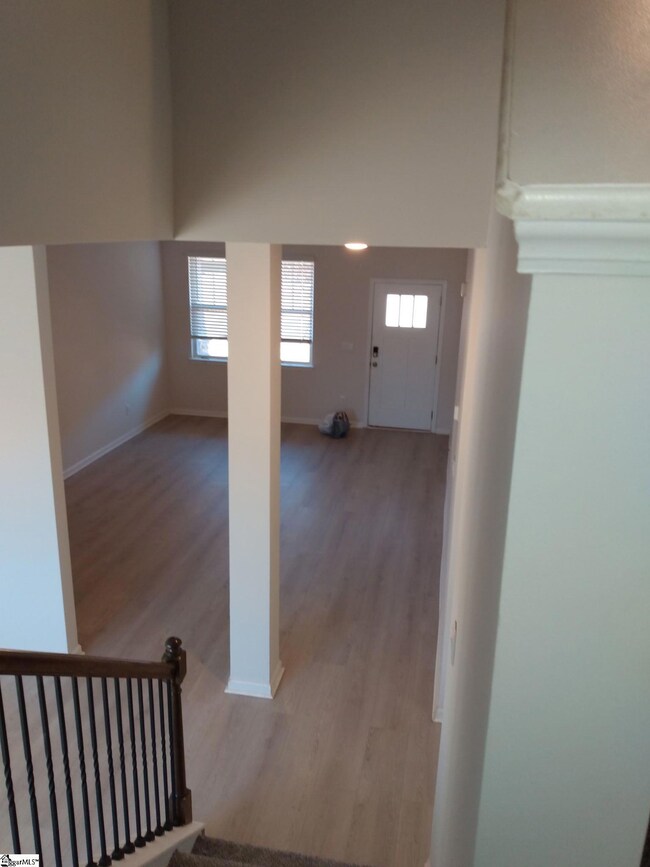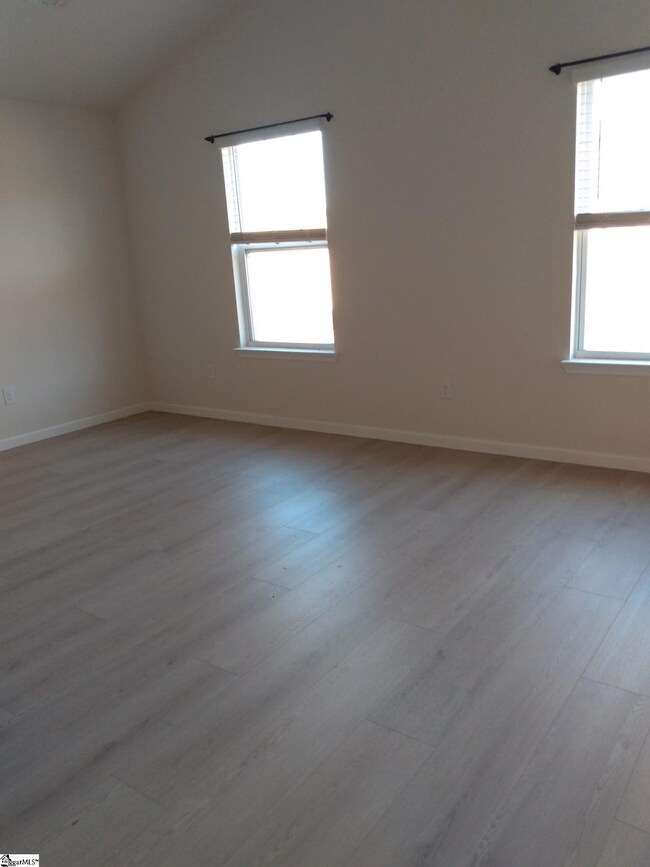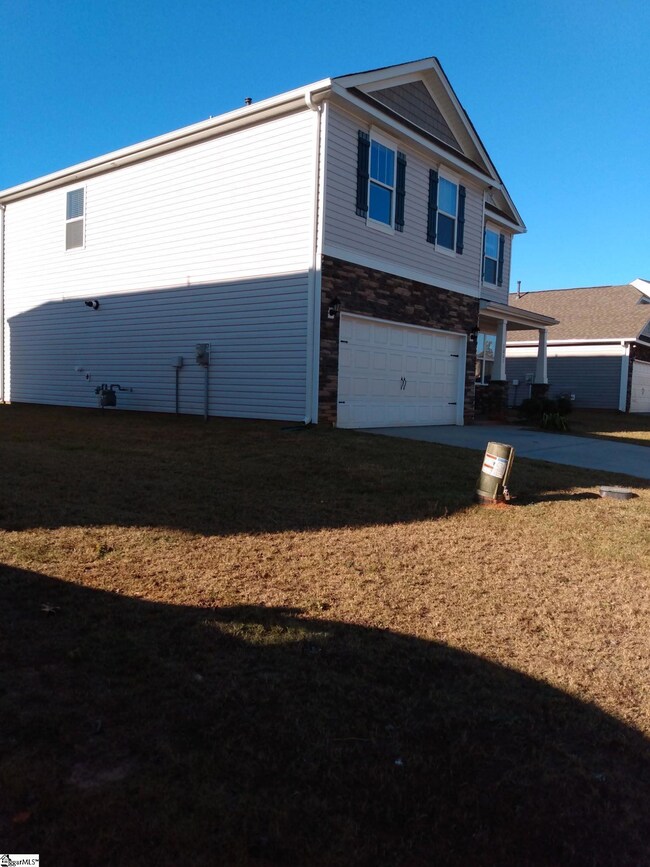1057 Longstone Way Unit 1057 Longstone Way Spartanburg, SC 29306
4
Beds
2.5
Baths
2,000-2,199
Sq Ft
--
Built
Highlights
- Great Room
- 2 Car Attached Garage
- Laundry Room
- Dorman High School Rated A-
- Living Room
- Forced Air Heating and Cooling System
About This Home
Discover your new home in Spartanburg! This beautifully renovated 4-bedroom property is conveniently located near grocery stores and in a family-friendly neighborhood. Enjoy a 2-year rental agreement and the comfort of a safe, welcoming community. Contact us today to make this house your new home!
Home Details
Home Type
- Single Family
Parking
- 2 Car Attached Garage
Interior Spaces
- 2,000-2,199 Sq Ft Home
- 2-Story Property
- Gas Log Fireplace
- Great Room
- Living Room
- Dining Room
- Laundry Room
Kitchen
- Gas Oven
- Gas Cooktop
- Built-In Microwave
- Dishwasher
- Disposal
Flooring
- Carpet
- Laminate
- Vinyl
Bedrooms and Bathrooms
- 4 Bedrooms
Schools
- Ep Todd Elementary School
- Carver Middle School
- Spartanburg High School
Utilities
- Forced Air Heating and Cooling System
- Heating System Uses Natural Gas
Community Details
- Hawthorn Grove Subdivision
Map
Source: Greater Greenville Association of REALTORS®
MLS Number: 1574713
Nearby Homes
- 1024 Longstone Way
- 5428 Marblewood Rd
- 110 Matilda St
- 7244 Red Cedar Trail
- 10 Torrey Pine Ct
- 388 Pinehurst Dr
- 109 Muirfield Dr
- 101 Sleepy Hollow Ln
- 207 Carolina Club Dr
- 228 Indian Wells Dr
- 303 Carolina Club Dr
- 309 Carolina Club Dr
- 374 Hidden Creek Cir
- 310 Hidden Creek Cir
- 301 Carolina Club Dr
- 6 Twin Oaks Ct
- 409 Balfour Rd
- 458 Carolina Club Dr
- 116 Martel Dr
- 200 Canaan Pointe Dr
- 104 Madera Ct
- 2462 E Blackstock Rd
- 159 Spirit Dr
- 117 Vermillian Dr
- 439 W Rustling Leaves Ln
- 927 Equine Dr
- 1076 Merlot Ct
- 157 Evvalane Dr
- 219 Lakewood Dr
- 848 Lookout Dr
- 105 Cabot Ct
- 1225 Crested Iris St
- 1217 Crested Iris St
- 938 Logan St Unit A
- 606 Fleetwood Cir
- 36 Shady Ln
- 201 Caulder Ave
- 180 S Pine Lake Dr
