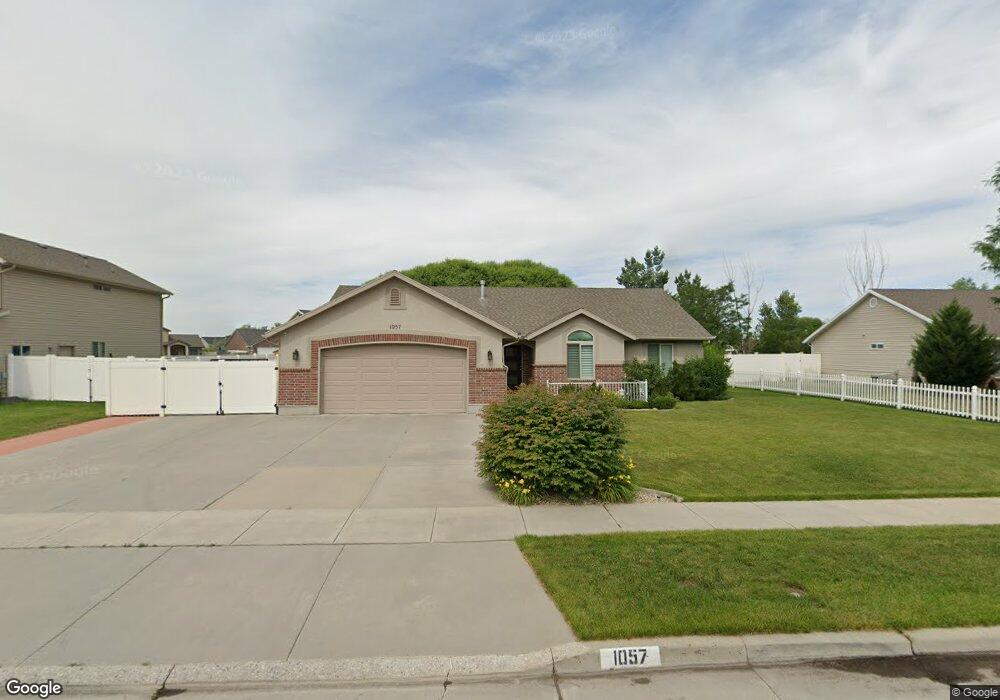Estimated Value: $454,000 - $545,000
3
Beds
2
Baths
1,589
Sq Ft
$319/Sq Ft
Est. Value
About This Home
This home is located at 1057 N 275 E Unit 46, Ogden, UT 84404 and is currently estimated at $507,625, approximately $319 per square foot. 1057 N 275 E Unit 46 is a home located in Weber County with nearby schools including Pioneer School, Orion Junior High School, and Weber High School.
Ownership History
Date
Name
Owned For
Owner Type
Purchase Details
Closed on
Aug 9, 2013
Sold by
Coxey Robert E and Coxey Valerie P
Bought by
Muhlestein Wayne B and Jorgensen Konni M
Current Estimated Value
Home Financials for this Owner
Home Financials are based on the most recent Mortgage that was taken out on this home.
Original Mortgage
$204,250
Outstanding Balance
$152,317
Interest Rate
4.46%
Mortgage Type
New Conventional
Estimated Equity
$355,308
Purchase Details
Closed on
Oct 20, 2005
Sold by
Coxey Construction & Remodeling Inc
Bought by
Coxey Robert E and Coxey Valerie P
Purchase Details
Closed on
Mar 25, 2005
Sold by
Commercial Partnership
Bought by
Coxey Construction & Remodeling Inc
Purchase Details
Closed on
Nov 28, 2003
Sold by
Dinneen Enterprises
Bought by
Commercial Partnership
Purchase Details
Closed on
Nov 26, 2003
Sold by
Dinneen Enterprises
Bought by
Commercial Partnership
Create a Home Valuation Report for This Property
The Home Valuation Report is an in-depth analysis detailing your home's value as well as a comparison with similar homes in the area
Home Values in the Area
Average Home Value in this Area
Purchase History
| Date | Buyer | Sale Price | Title Company |
|---|---|---|---|
| Muhlestein Wayne B | -- | First American Layton | |
| Coxey Robert E | -- | Title West Layton | |
| Coxey Construction & Remodeling Inc | -- | Heritage West Title Ins | |
| Commercial Partnership | -- | -- | |
| Commercial Partnership | -- | -- | |
| Commercial Partnership | -- | -- |
Source: Public Records
Mortgage History
| Date | Status | Borrower | Loan Amount |
|---|---|---|---|
| Open | Muhlestein Wayne B | $204,250 |
Source: Public Records
Tax History Compared to Growth
Tax History
| Year | Tax Paid | Tax Assessment Tax Assessment Total Assessment is a certain percentage of the fair market value that is determined by local assessors to be the total taxable value of land and additions on the property. | Land | Improvement |
|---|---|---|---|---|
| 2025 | $3,104 | $454,706 | $138,777 | $315,929 |
| 2024 | $3,104 | $245,849 | $76,327 | $169,522 |
| 2023 | $3,068 | $246,400 | $76,327 | $170,073 |
| 2022 | $3,183 | $262,900 | $65,359 | $197,541 |
| 2021 | $2,348 | $350,000 | $74,012 | $275,988 |
| 2020 | $2,184 | $300,000 | $59,199 | $240,801 |
| 2019 | $2,083 | $270,000 | $49,268 | $220,732 |
| 2018 | $2,012 | $249,000 | $49,268 | $199,732 |
| 2017 | $1,818 | $210,000 | $49,268 | $160,732 |
| 2016 | $1,803 | $113,058 | $27,595 | $85,463 |
| 2015 | $1,745 | $108,403 | $24,870 | $83,533 |
| 2014 | $1,607 | $96,985 | $24,870 | $72,115 |
Source: Public Records
Map
Nearby Homes
- 1271 350 E Unit 163
- 1254 N 350 E Unit 161
- 2106 W 2000 N
- 1284 N 375 St E Unit 149
- 1302 N 375 St E Unit 140
- 327 E 1000 N
- 265 E Larsen Ln
- 448 E 900 N Unit 6
- 835 N Washington Blvd Unit 1,2
- 500 E 980 N Unit 58
- 1260 N 100 E
- 1135 150 W
- 1260 350 E Unit 160
- 1248 350 E Unit 162
- 1266 350 E Unit 159
- Oliver Plan at Dixon Creek Townhomes
- Dalton Plan at Dixon Creek Townhomes
- Emery Plan at Dixon Creek Townhomes
- 1261 N 375 St E Unit 155
- 526 E 980 N Unit 62
- 1057 N 275 E
- 1065 N 275 E
- 1047 N 275 E
- 1047 N 275 E Unit 45
- 238 Brookmeadow Dr
- 238 E 1000 N
- 232 Brookmeadow Dr
- 1031 N 275 E
- 1052 N 275 E
- 257 E 1100 N
- 257 E 1100 N Unit 13
- 1093 N 275 E
- 281 E 1100 N
- 226 Brookmeadow Dr
- 1040 N 275 E
- 336 E 1050 N
- 241 Brookmeadow Dr
- 2221 W 2000 N Unit 20
- 2214 W 2000 N Unit 14
- 2205 W 2000 N Unit 21
