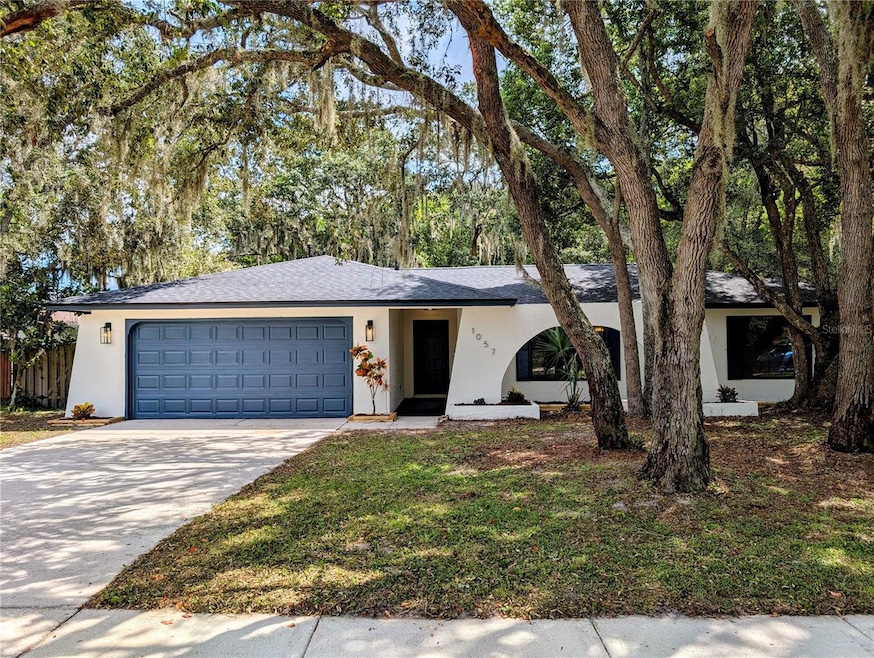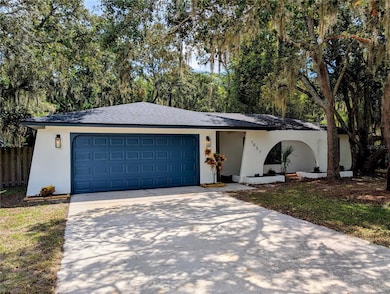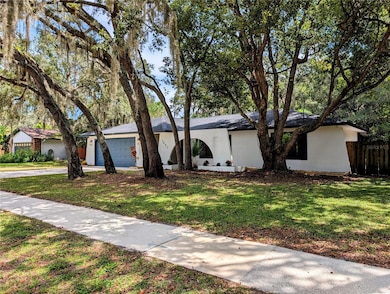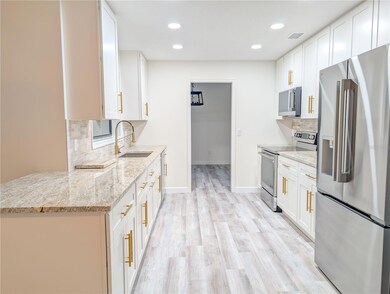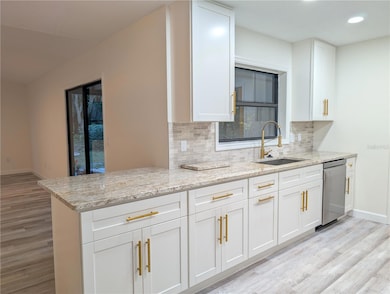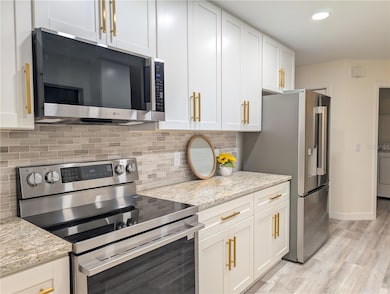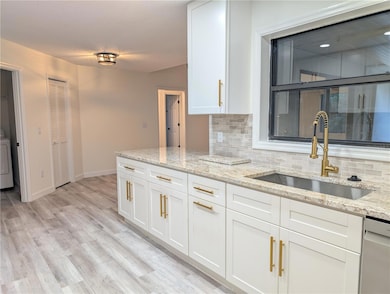1057 Nodding Pines Way Casselberry, FL 32707
Lake Howell NeighborhoodEstimated payment $2,612/month
Highlights
- No HOA
- Rear Porch
- Screened Patio
- Red Bug Elementary School Rated A-
- 2 Car Attached Garage
- Living Room
About This Home
One or more photo(s) has been virtually staged. Don’t miss your chance to own this beautifully renovated 3-Bed, 2-Bath home in the heart of Casselberry and Tuskawilla. With 1,775 sq ft of living space, no HOA, and no rear neighbors, this property offers both privacy and modern comfort.
Every major update has been taken care of in 2025 — including a brand-new roof, HVAC, water heater, and complete replumb. Inside, you’ll find continuous luxury vinyl plank flooring, a remodeled kitchen with granite countertops, soft-close cabinetry, updated fixtures and lighting, and fresh paint inside and out. Both bathrooms have been remodeled with tile showers and high-end finishes. All new kitchen LG appliances are included as well as the new washer and dryer. A screened-in porch overlooks the private backyard, perfect for relaxing evenings or weekend gatherings.
Conveniently located near top-rated schools, red bug lake park, shopping, dining, and major highways, this move-in ready home blends quality updates with everyday convenience. Schedule your showing today and see why 1057 Nodding Pines Way is the perfect place to call home!
Listing Agent
FLOCK & COMPANY REAL ESTATE Brokerage Phone: 321-278-4972 License #3539334 Listed on: 09/05/2025
Co-Listing Agent
FLOCK & COMPANY REAL ESTATE Brokerage Phone: 321-278-4972 License #3257907
Home Details
Home Type
- Single Family
Est. Annual Taxes
- $1,312
Year Built
- Built in 1982
Lot Details
- 0.27 Acre Lot
- West Facing Home
- Property is zoned R-1AA
Parking
- 2 Car Attached Garage
Home Design
- Slab Foundation
- Shingle Roof
- Stucco
Interior Spaces
- 1,775 Sq Ft Home
- Ceiling Fan
- Sliding Doors
- Family Room
- Living Room
- Luxury Vinyl Tile Flooring
Kitchen
- Range
- Microwave
- Dishwasher
- Disposal
Bedrooms and Bathrooms
- 3 Bedrooms
- Split Bedroom Floorplan
- 2 Full Bathrooms
Laundry
- Laundry Room
- Dryer
- Washer
Outdoor Features
- Screened Patio
- Private Mailbox
- Rear Porch
Schools
- Red Bug Elementary School
- Tuskawilla Middle School
- Lake Howell High School
Utilities
- Central Air
- Heat Pump System
- Thermostat
- Natural Gas Connected
- Gas Water Heater
- High Speed Internet
- Cable TV Available
Community Details
- No Home Owners Association
- Sutters Mill Unit 2 Subdivision
Listing and Financial Details
- Visit Down Payment Resource Website
- Tax Lot 15
- Assessor Parcel Number 23-21-30-506-0000-0150
Map
Home Values in the Area
Average Home Value in this Area
Tax History
| Year | Tax Paid | Tax Assessment Tax Assessment Total Assessment is a certain percentage of the fair market value that is determined by local assessors to be the total taxable value of land and additions on the property. | Land | Improvement |
|---|---|---|---|---|
| 2024 | $1,326 | $143,464 | -- | -- |
| 2023 | $1,281 | $139,285 | $0 | $0 |
| 2021 | $1,217 | $131,289 | $0 | $0 |
| 2020 | $1,199 | $129,476 | $0 | $0 |
| 2019 | $1,178 | $126,565 | $0 | $0 |
| 2018 | $1,153 | $124,205 | $0 | $0 |
| 2017 | $1,136 | $121,650 | $0 | $0 |
| 2016 | $1,160 | $119,982 | $0 | $0 |
| 2015 | $924 | $118,320 | $0 | $0 |
| 2014 | $915 | $117,381 | $0 | $0 |
Property History
| Date | Event | Price | List to Sale | Price per Sq Ft | Prior Sale |
|---|---|---|---|---|---|
| 10/23/2025 10/23/25 | Price Changed | $475,000 | -2.1% | $268 / Sq Ft | |
| 10/09/2025 10/09/25 | Price Changed | $485,000 | -2.0% | $273 / Sq Ft | |
| 09/05/2025 09/05/25 | For Sale | $495,000 | +52.3% | $279 / Sq Ft | |
| 05/22/2025 05/22/25 | Sold | $325,000 | -15.6% | $183 / Sq Ft | View Prior Sale |
| 05/07/2025 05/07/25 | Pending | -- | -- | -- | |
| 05/03/2025 05/03/25 | Price Changed | $385,000 | -4.9% | $217 / Sq Ft | |
| 04/28/2025 04/28/25 | For Sale | $405,000 | 0.0% | $228 / Sq Ft | |
| 04/25/2025 04/25/25 | Pending | -- | -- | -- | |
| 04/14/2025 04/14/25 | For Sale | $405,000 | -- | $228 / Sq Ft |
Purchase History
| Date | Type | Sale Price | Title Company |
|---|---|---|---|
| Warranty Deed | $325,000 | Southern Capital Title Agency | |
| Quit Claim Deed | $31,100 | -- | |
| Warranty Deed | $69,100 | -- | |
| Quit Claim Deed | $100 | -- | |
| Quit Claim Deed | $100 | -- |
Mortgage History
| Date | Status | Loan Amount | Loan Type |
|---|---|---|---|
| Open | $382,400 | Construction | |
| Previous Owner | $17,000 | New Conventional | |
| Previous Owner | $55,000 | New Conventional |
Source: Stellar MLS
MLS Number: O6341689
APN: 23-21-30-506-0000-0150
- 3760 Aldergate Place
- 4087 Belle Meade Ct
- 4004 Garden Oak Ct
- 4052 Falling Lilly Ct
- 4113 Hedge Maple Place Unit 4113
- 1309 Heritage Commons Dr
- 3756 Idlebrook Cir Unit 100
- 3876 White Birch Run
- 3748 Idlebrook Cir Unit 202
- 3772 Idlebrook Cir Unit 100
- 3700 Idlebrook Cir Unit 200
- 3635 S Saint Lucie Dr
- 3585 Jericho Dr
- 1630 Gladiolas Dr
- 1509 Sugarwood Cir
- 3552 Jericho Dr
- 1710 Aster Dr
- 724 Indian Ct
- 3233 S Saint Lucie Dr
- 3895 Biscayne Dr
- 4000 Garden Oak Ct
- 4090 Gallagher Loop
- 1309 Heritage Commons Dr
- 3531 Norwich Ct
- 990 English Town Ln
- 1710 Aster Dr
- 3311 S Saint Lucie Dr
- 3311 S St Lucie Dr
- 1041 Manchester Cir
- 1871 Meadowgold Ln
- 714 Boysenberry Ct
- 4422 Weeping Willow Cir
- 1005 Bradford Dr
- 4545 Willa Creek Dr
- 1901 Mitchellbrook Ln
- 4087 Waterview Loop
- 1734 Willa Cir
- 340 Sawgrass Place
- 3107 Ash Park Loop
- 4654 Tiffany Woods Cir
