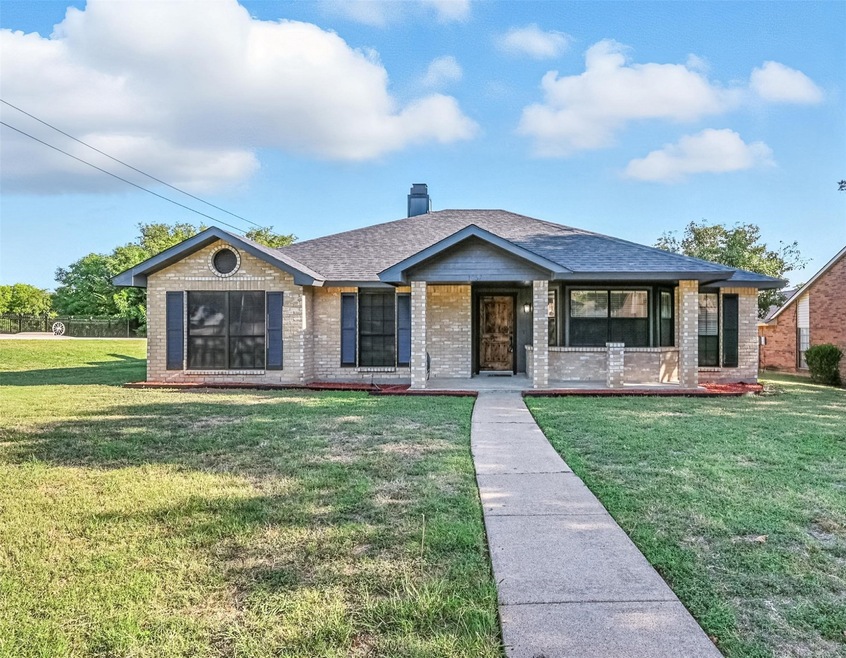
1057 Opal Dr Desoto, TX 75115
Estimated payment $2,287/month
Highlights
- Very Popular Property
- Covered Patio or Porch
- Built-In Features
- Traditional Architecture
- 2 Car Attached Garage
- Walk-In Closet
About This Home
HOME SWEET HOME! Welcome to this stunning fully renovated home, no room left untouched. Located in a highly sought-after neighborhood with convenient access to I-20, Hwy 35, and Hwy 67, this home also places you close to a selection of dining and entertainment options. This exceptional property offers 3 spacious bedrooms, 2 dining areas (one of which is ideal for a home office), 2 living rooms, and 2 fully updated bathrooms. Recent upgrades include NEW ROOF installed June 2025, recessed lighting, luxury laminate flooring throughout and fresh interior paint for a modern, cohesive look. The primary suite is a true retreat, featuring a dual vanity, a stunning stand-up shower, a spa-like soaking tub, and a generously sized walk-in closet. The gourmet kitchen showcases sleek white quartz countertops, new appliances, and ample cabinetry. Two expansive living areas provide plenty of space, with one highlighted by a cozy gas fireplace and elegant double doors that flood the room with natural light. Step outside to enjoy a spacious backyard, ideal for gatherings, complete with a large storage shed for added convenience. Situated on a 0.20-acre corner lot, this home combines style, comfort, and functionality. Don’t miss your opportunity to own this incredible property—schedule your private showing today!
Listing Agent
HomeSmart Brokerage Phone: 972-401-1400 License #0753108 Listed on: 08/16/2025

Home Details
Home Type
- Single Family
Est. Annual Taxes
- $6,846
Year Built
- Built in 1985
Lot Details
- 8,799 Sq Ft Lot
- Wood Fence
- Back Yard
Parking
- 2 Car Attached Garage
- Common or Shared Parking
- Rear-Facing Garage
- Driveway
- Open Parking
- Outside Parking
Home Design
- Traditional Architecture
- Brick Exterior Construction
- Slab Foundation
- Composition Roof
Interior Spaces
- 1,730 Sq Ft Home
- 1-Story Property
- Built-In Features
- Ceiling Fan
- Family Room with Fireplace
- Luxury Vinyl Plank Tile Flooring
- Electric Range
Bedrooms and Bathrooms
- 3 Bedrooms
- Walk-In Closet
- 2 Full Bathrooms
Outdoor Features
- Covered Patio or Porch
Schools
- Cockrell Hill Elementary School
- Desoto High School
Utilities
- Central Heating and Cooling System
- High Speed Internet
- Cable TV Available
Community Details
- Rock Creek Subdivision
Listing and Financial Details
- Legal Lot and Block 27 / 4
- Assessor Parcel Number 20092550040270000
Map
Home Values in the Area
Average Home Value in this Area
Tax History
| Year | Tax Paid | Tax Assessment Tax Assessment Total Assessment is a certain percentage of the fair market value that is determined by local assessors to be the total taxable value of land and additions on the property. | Land | Improvement |
|---|---|---|---|---|
| 2025 | $3,553 | $299,860 | $60,000 | $239,860 |
| 2024 | $3,553 | $299,860 | $60,000 | $239,860 |
| 2023 | $3,553 | $275,440 | $55,000 | $220,440 |
| 2022 | $5,737 | $227,730 | $50,000 | $177,730 |
| 2021 | $4,632 | $171,140 | $40,000 | $131,140 |
| 2020 | $4,913 | $171,140 | $40,000 | $131,140 |
| 2019 | $3,879 | $135,260 | $30,000 | $105,260 |
| 2018 | $3,904 | $135,260 | $30,000 | $105,260 |
| 2017 | $3,503 | $122,490 | $25,000 | $97,490 |
| 2016 | $3,059 | $106,960 | $25,000 | $81,960 |
| 2015 | $2,036 | $98,340 | $25,000 | $73,340 |
| 2014 | $2,036 | $84,300 | $17,000 | $67,300 |
Property History
| Date | Event | Price | Change | Sq Ft Price |
|---|---|---|---|---|
| 08/16/2025 08/16/25 | For Sale | $315,000 | +43.8% | $182 / Sq Ft |
| 04/30/2025 04/30/25 | Sold | -- | -- | -- |
| 04/09/2025 04/09/25 | Pending | -- | -- | -- |
| 04/01/2025 04/01/25 | For Sale | $219,000 | 0.0% | $127 / Sq Ft |
| 04/01/2025 04/01/25 | Off Market | -- | -- | -- |
| 03/31/2025 03/31/25 | For Sale | $219,000 | -- | $127 / Sq Ft |
Purchase History
| Date | Type | Sale Price | Title Company |
|---|---|---|---|
| Warranty Deed | -- | None Listed On Document | |
| Interfamily Deed Transfer | -- | -- |
Mortgage History
| Date | Status | Loan Amount | Loan Type |
|---|---|---|---|
| Previous Owner | $144,000 | Credit Line Revolving | |
| Previous Owner | $92,000 | Stand Alone Refi Refinance Of Original Loan | |
| Closed | $23,000 | No Value Available |
Similar Homes in Desoto, TX
Source: North Texas Real Estate Information Systems (NTREIS)
MLS Number: 21034451
APN: 20092550040270000
- 921 Granite Ln
- 933 Eagle Dr
- 1228 Carriage Creek Dr
- 412 Parade Rd
- 501 Magnolia Trail
- 617 Cimmarron Dr
- 525 Magnolia Trail
- 613 Spicewood Dr
- 1264 Carriage Creek Dr
- 616 Magnolia Trail
- 600 Oakmont Ct
- 904 Amherst Dr
- 1000 Silver Creek Dr
- 1661 Carriage Creek Dr
- 1005 Trailwood Dr
- 1124 Ginger Trail
- 217 Buffalo Creek Dr
- 617 Faye St
- 621 Candle Meadow Blvd
- 141 Buffalo Creek Dr
- 1109 Ashford Dr
- 909 Madera Dr
- 812 Twin Creek Dr
- 912 Eagle Dr
- 804 Courson Dr
- 608 Vanilla Ct
- 120 S Westmoreland Rd
- 628 Daisy Dr
- 601 Magnolia Trail
- 1112 Ginger Trail
- 700 Camellia Ct
- 1403 Lost Creek Dr
- 628 Nora Ln
- 545 Sharp Dr
- 813 Wolf Trail
- 1709 Wylie Creek Dr
- 440 Derby Ln
- 813 Keswick Dr
- 1206 Bittersweet Cove
- 431 Parker Dr






