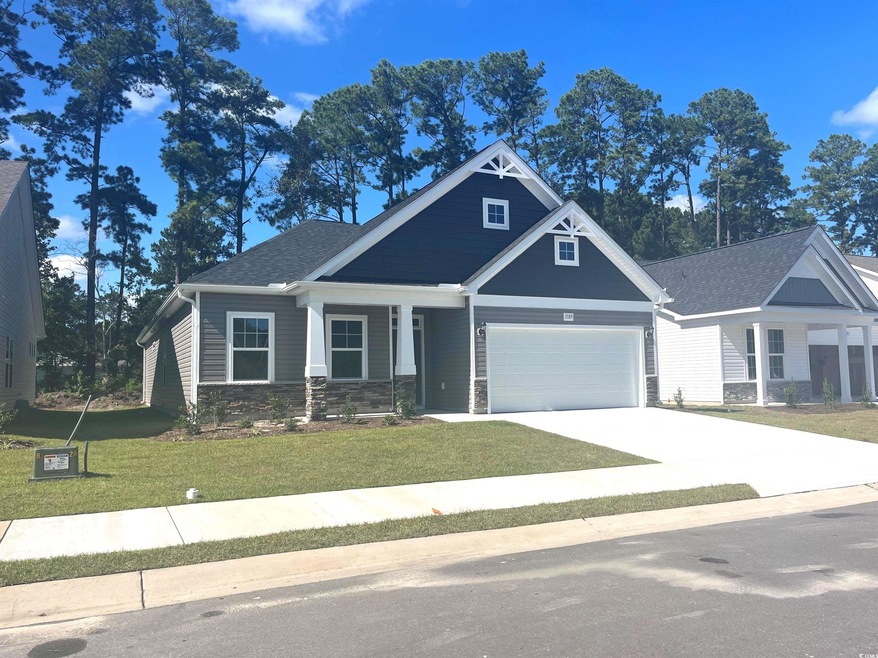
1057 Rosefield Way Unit Lot 41 Oceana 2 B2 Ocean Isle Beach, NC 28467
Estimated payment $3,081/month
Highlights
- Family Room with Fireplace
- Main Floor Bedroom
- Solid Surface Countertops
- Low Country Architecture
- Bonus Room
- Community Pool
About This Home
Welcome home to Calabash Station our newest community in the heart of Calabash NC. This Oceana floor plan boast 3 bedrooms, 3 full baths, formal dining, casual dining area and bonus room. This home comes with a covered front and rear porch. The home will have the casual dining room with 3 small windows added for extra light. Bay windows have been added to the Casual dining and the Owner's suite.This buyer also added the large glamour shower. This buyer has added the following luxury options: Butler's pantry and Fireplace. Gourmet kitchen with high end appliances, hood vent and upgraded quartz countertops and SST farm sink. Window jambs throughout the home. High end 7.5" Laminate flooring entire first floor. Fantastic location with easy access to 14 golf courses within a 7 mile radius and close to both North and South Carolina beaches, restaurants and shopping! “Photos are of a similar Oceana home. (Home and community information, including pricing, included features, terms, availability and amenities, are subject to change prior to sale at any time without notice or obligation. Square footage's are approximate). Pictures, photographs, colors, features, and sizes are for illustration purposes only and will vary from the homes as built.)
Home Details
Home Type
- Single Family
Year Built
- Built in 2025 | Under Construction
Lot Details
- 7,841 Sq Ft Lot
- Irregular Lot
HOA Fees
- $50 Monthly HOA Fees
Parking
- 2 Car Attached Garage
- Garage Door Opener
Home Design
- Low Country Architecture
- Slab Foundation
- Wood Frame Construction
- Masonry Siding
- Vinyl Siding
- Tile
Interior Spaces
- 2,585 Sq Ft Home
- 1.5-Story Property
- Tray Ceiling
- Insulated Doors
- Entrance Foyer
- Family Room with Fireplace
- Formal Dining Room
- Bonus Room
- Fire and Smoke Detector
Kitchen
- Breakfast Area or Nook
- Breakfast Bar
- Double Oven
- Range with Range Hood
- Microwave
- Dishwasher
- Stainless Steel Appliances
- Kitchen Island
- Solid Surface Countertops
- Disposal
Flooring
- Carpet
- Laminate
Bedrooms and Bathrooms
- 3 Bedrooms
- Main Floor Bedroom
- Split Bedroom Floorplan
- Bathroom on Main Level
- 3 Full Bathrooms
Laundry
- Laundry Room
- Washer and Dryer Hookup
Schools
- Jesse Mae Monroe Elementary School
- Shallotte Middle School
- West Brunswick High School
Utilities
- Central Heating and Cooling System
- Underground Utilities
- Water Heater
- Phone Available
- Cable TV Available
Additional Features
- No Carpet
- Front Porch
- Outside City Limits
Listing and Financial Details
- Home warranty included in the sale of the property
Community Details
Overview
- Association fees include electric common, pool service, manager, common maint/repair
- Built by Dream Finders Homes
- The community has rules related to allowable golf cart usage in the community
Recreation
- Community Pool
Map
Home Values in the Area
Average Home Value in this Area
Property History
| Date | Event | Price | Change | Sq Ft Price |
|---|---|---|---|---|
| 03/09/2025 03/09/25 | Price Changed | $464,618 | +14.8% | $180 / Sq Ft |
| 01/01/2025 01/01/25 | For Sale | $404,830 | -- | $157 / Sq Ft |
Similar Homes in Ocean Isle Beach, NC
Source: Coastal Carolinas Association of REALTORS®
MLS Number: 2501626
- 1115 Rosefield Way
- 1131 Rosefield Way Unit Lot 59 Belair A2 Sto
- 1111 Forest Bend Dr NW
- 1209 Calabash Station Blvd NW
- 1099 Forest Bend Dr NW
- 1095 Forest Bend Dr NW
- 574 Tullimore Ln NW Unit Vincent J Lot 151
- 1099 Forest Bend NW
- 1095 Forest Bend W
- 1071 Ridge Walk Way NW
- 1017 Meadowlands Trail
- 1214 Calabash Station NW
- 479 Forthlin Dr Unit Vincent J Lot 171
- 502 Forthlin Dr
- 498 Goldenrod Terrace Unit Lot 52
- Gibson Plan at Calabash Station
- Edgewood Plan at Calabash Station
- Parker Plan at Calabash Station
- Kensington Plan at Calabash Station
- Vincent Plan at Calabash Station
- 570 Tullimore Ln NW
- 3021 Siskin Dr NW
- 889 Willow Walk
- 31 Carolina Shores Pkwy
- 344 Eagle Claw Dr
- 31 Quaker Ridge Dr Unit Cascade
- 31 Quaker Ridge Dr Unit Meander
- 9324 Eagle Ridge Dr
- 1324 Nora Ct
- 74 Callaway Dr NW
- 9266 Checkerberry Square
- 101 Wheatfield Ct
- 1 Cattle Run Ln
- 2107 Cass Lake Dr
- 1349 Fence Post Ln
- 246 Downing Glen Place Unit 391
- 1035 Brightwater Way
- 2155 Ainsley Dr
- 212 Marley Blue Dr
- 660 Aubrey Ln
