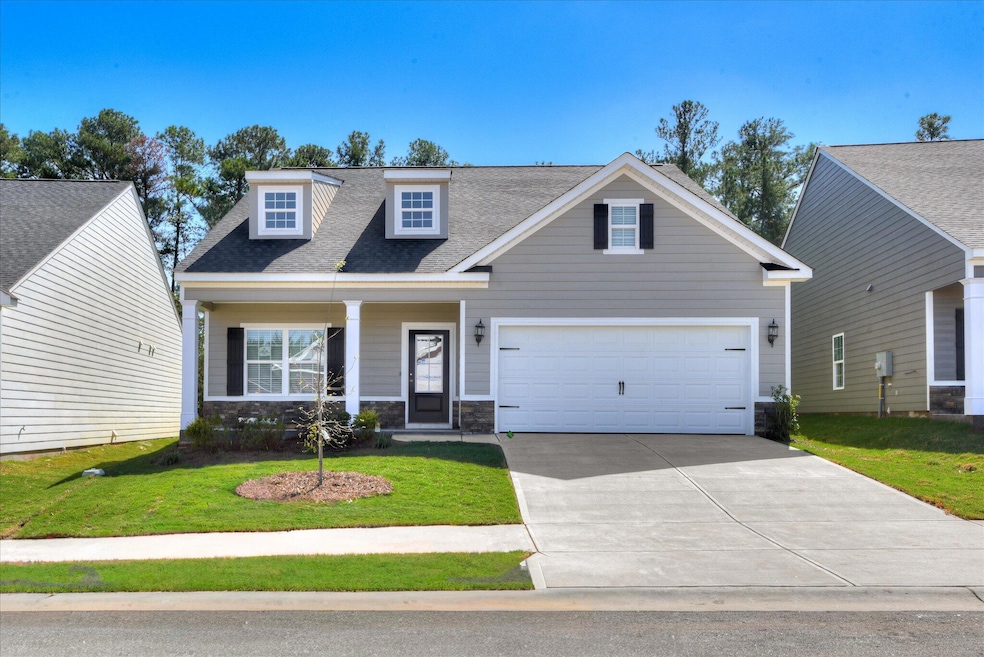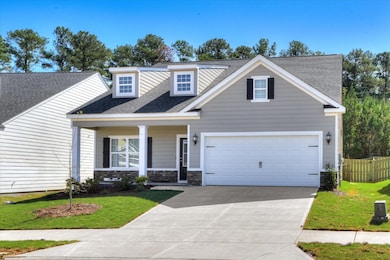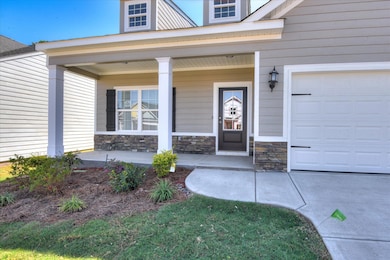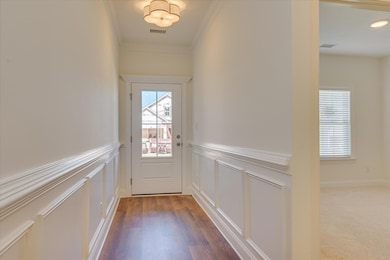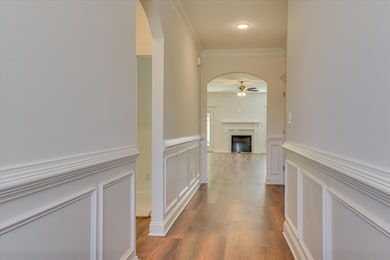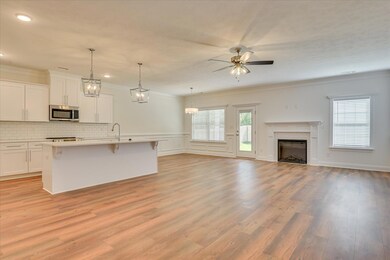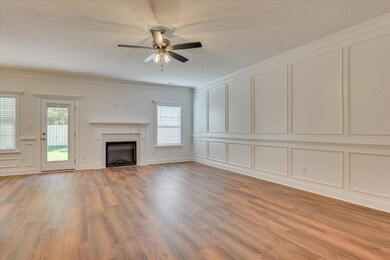Estimated payment $2,190/month
Highlights
- New Construction
- Solid Surface Countertops
- 2 Car Attached Garage
- Ranch Style House
- Porch
- Eat-In Kitchen
About This Home
Now Move in Ready! Introducing the Bondi Plan by Designer Homes of Georgia! This beautifully designed 3-bedroom, 2-bath single-story home is located in the sought-after Sanctuary subdivision in Aiken, SC. Set on a spacious lot that backs up to peaceful green space, this home combines charm, comfort, and thoughtful design. Step inside to an inviting open floor plan filled with natural light, custom trim work, and elegant details throughout. The living area features a cozy fireplace and flows seamlessly into a luxurious kitchen equipped with granite countertops, a stylish tile backsplash, and stainless steel appliances. Enjoy your private outdoor oasis with a fully landscaped backyard and a covered patio. Perfect for relaxing or entertaining. All bedrooms, including the spacious owner's suite, are conveniently located on the main level. The owner's suite features a stunning en-suite with dual vanities and a tiled walk-in shower. The Sanctuary neighborhood offers a lifestyle of ease and community, with sidewalks, streetlights, a large community garden, and a scenic walking trail. Located just minutes from Downtown Aiken, Bruce's Field, Hitchcock Woods, premier equestrian venues, shopping, and fine dining. Buyer and buyer's agent to verify square footage and school zones.
Open House Schedule
-
Monday, February 23, 20261:00 to 5:00 pm2/23/2026 1:00:00 PM +00:002/23/2026 5:00:00 PM +00:00Add to Calendar
-
Tuesday, February 24, 20261:00 to 5:00 pm2/24/2026 1:00:00 PM +00:002/24/2026 5:00:00 PM +00:00Add to Calendar
Home Details
Home Type
- Single Family
Year Built
- Built in 2025 | New Construction
Lot Details
- 7,841 Sq Ft Lot
- Landscaped
- Level Lot
- Front and Back Yard Sprinklers
HOA Fees
- $38 Monthly HOA Fees
Parking
- 2 Car Attached Garage
- Garage Door Opener
- Driveway
Home Design
- Ranch Style House
- Slab Foundation
- Shingle Roof
- Composition Roof
- HardiePlank Type
Interior Spaces
- 1,811 Sq Ft Home
- Ceiling Fan
- Electric Fireplace
- Great Room with Fireplace
- Pull Down Stairs to Attic
- Fire and Smoke Detector
- Washer and Electric Dryer Hookup
Kitchen
- Eat-In Kitchen
- Range
- Microwave
- Dishwasher
- Kitchen Island
- Solid Surface Countertops
- Disposal
Flooring
- Carpet
- Laminate
- Tile
Bedrooms and Bathrooms
- 3 Bedrooms
- Walk-In Closet
- 2 Full Bathrooms
Outdoor Features
- Patio
- Porch
Schools
- East Aiken Elementary School
- Aiken Intermediate 6Th-Kennedy Middle 7Th&8Th
- South Aiken High School
Utilities
- Central Air
- Heat Pump System
- Underground Utilities
- Electric Water Heater
Community Details
- Built by Designer Homes of GA
- The Sanctuary Subdivision
Listing and Financial Details
- Assessor Parcel Number 1222008038
Map
Home Values in the Area
Average Home Value in this Area
Property History
| Date | Event | Price | List to Sale | Price per Sq Ft |
|---|---|---|---|---|
| 01/29/2026 01/29/26 | Price Changed | $349,900 | -1.4% | $193 / Sq Ft |
| 07/18/2025 07/18/25 | For Sale | $354,900 | -- | $196 / Sq Ft |
Source: Aiken Association of REALTORS®
MLS Number: 218520
- 1089 Speckled Teal Path
- 1037 Speckled Teal Path
- 1143 Speckled Teal Path
- 1082 Speckled Teal Path
- 1050 Speckled Teal Path
- 1161 Speckled Teal Path
- 1026 Speckled Teal Path
- 1000 Speckled Teal Path
- 987 Speckled Teal Path
- 980 Speckled Teal Path
- 1211 Speckled Teal Path
- 960 Speckled Teal Path
- 929 Speckled Teal Path
- 911 Speckled Teal Path
- 904 Speckled Teal Path
- 410 Longford St
- 895 Speckled Teal Path
- 882 Speckled Teal Path
- 876 Speckled Teal Path
- 370 Longford St
- 36 Converse Dr
- 532 Asher Cove
- 897 Brunswick Ln
- 3000 London Ct
- 128 Photinia Dr
- 2108 Abigail Ln SW
- 1203 Triple Tree Ln SW
- 1900 Roses Run
- 158 Mallard Lake Dr
- 181 Shelby Dr
- 354 Bainbridge Dr
- 360 Bainbridge Dr
- 217 Sandy Run
- 160 Kirkwood Dr
- 446 Bainbridge Dr
- 2051 Catlet Ct
- 21 Flower Break Rd
- 2097 Catlet Ct
- 304 Shadowood Dr
- 139 Fox Haven Dr
Ask me questions while you tour the home.
