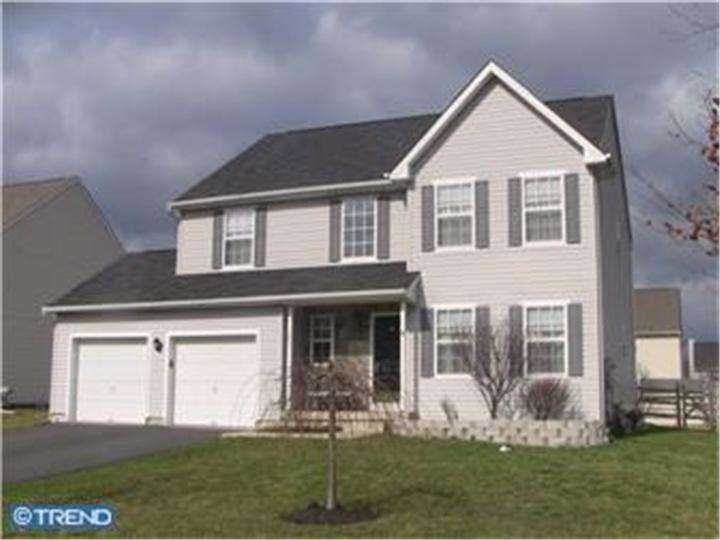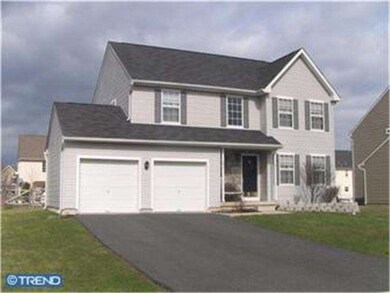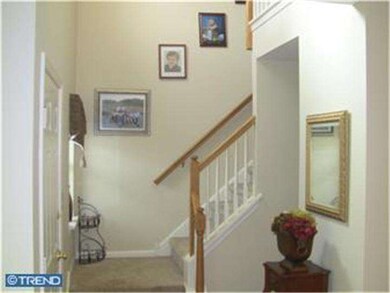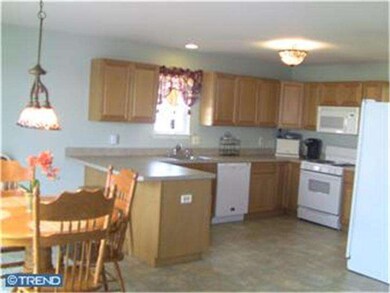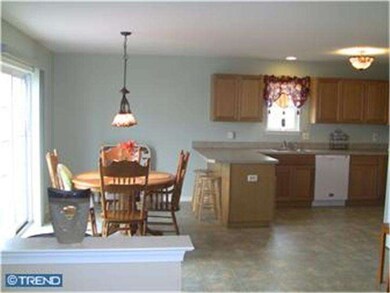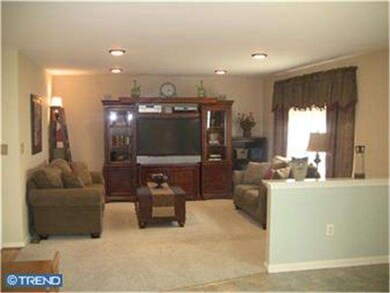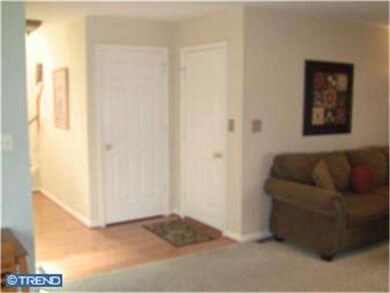
1057 Spring Meadow Dr Quakertown, PA 18951
Richland NeighborhoodHighlights
- Colonial Architecture
- Attic
- 2 Car Direct Access Garage
- Wood Flooring
- No HOA
- Butlers Pantry
About This Home
As of November 2018Excellent Condition. Absolute MINT four bedroom colonial in a wonderful family neighborhood. Gleaming hardwood in entry foyer; ultra spacious eat-in kitchen with SGD to 17' x 17' walled paver patio and large fenced yard. Six panel doors, upgraded carpeting in most rooms, professionally painted w/warm designer colors. Fantastic finished lower level. Terrific commute locale with easy access to major corridors. BEST location in Spring Meadow Estates .. tucked back in .. nice and quiet. Looking for that perfect "move-in" ready home? Also, Game Room (LL) not included in sq.' Agent related to Seller. Please note: Currently Tenant Occupied. Call LA for details.
Last Agent to Sell the Property
Dorothy Thornton
Coldwell Banker Hearthside-Doylestown Listed on: 01/07/2013
Home Details
Home Type
- Single Family
Est. Annual Taxes
- $5,909
Year Built
- Built in 2004
Lot Details
- 8,750 Sq Ft Lot
- Lot Dimensions are 70x125
- Level Lot
- Open Lot
- Back Yard
- Property is in good condition
- Property is zoned SRL
Parking
- 2 Car Direct Access Garage
- 3 Open Parking Spaces
- Garage Door Opener
- Driveway
- On-Street Parking
Home Design
- Colonial Architecture
- Shingle Roof
- Stone Siding
- Vinyl Siding
Interior Spaces
- 2,258 Sq Ft Home
- Property has 2 Levels
- Ceiling height of 9 feet or more
- Family Room
- Living Room
- Dining Room
- Finished Basement
- Basement Fills Entire Space Under The House
- Laundry on upper level
- Attic
Kitchen
- Eat-In Kitchen
- Butlers Pantry
- Self-Cleaning Oven
- Built-In Range
- Dishwasher
- Disposal
Flooring
- Wood
- Wall to Wall Carpet
- Vinyl
Bedrooms and Bathrooms
- 4 Bedrooms
- En-Suite Primary Bedroom
- En-Suite Bathroom
- 2.5 Bathrooms
- Walk-in Shower
Outdoor Features
- Patio
Schools
- Richland Elementary School
- Strayer Middle School
- Quakertown Community Senior High School
Utilities
- Forced Air Heating and Cooling System
- Heating System Uses Gas
- Underground Utilities
- Water Treatment System
- Natural Gas Water Heater
- Cable TV Available
Community Details
- No Home Owners Association
- Built by JUDD
- Dover Grand
Listing and Financial Details
- Tax Lot 033
- Assessor Parcel Number 36-056-033
Ownership History
Purchase Details
Home Financials for this Owner
Home Financials are based on the most recent Mortgage that was taken out on this home.Purchase Details
Home Financials for this Owner
Home Financials are based on the most recent Mortgage that was taken out on this home.Purchase Details
Home Financials for this Owner
Home Financials are based on the most recent Mortgage that was taken out on this home.Purchase Details
Home Financials for this Owner
Home Financials are based on the most recent Mortgage that was taken out on this home.Similar Homes in Quakertown, PA
Home Values in the Area
Average Home Value in this Area
Purchase History
| Date | Type | Sale Price | Title Company |
|---|---|---|---|
| Deed | $338,500 | Security Abstract Of Pa Inc | |
| Deed | $289,000 | None Available | |
| Deed | $255,100 | -- | |
| Deed | $232,679 | Commonwealth Land Title Insu |
Mortgage History
| Date | Status | Loan Amount | Loan Type |
|---|---|---|---|
| Open | $312,000 | New Conventional | |
| Closed | $304,650 | New Conventional | |
| Previous Owner | $274,550 | New Conventional | |
| Previous Owner | $204,080 | Purchase Money Mortgage | |
| Previous Owner | $170,000 | Purchase Money Mortgage | |
| Closed | $25,410 | No Value Available |
Property History
| Date | Event | Price | Change | Sq Ft Price |
|---|---|---|---|---|
| 11/15/2018 11/15/18 | Sold | $338,500 | -3.3% | $166 / Sq Ft |
| 09/14/2018 09/14/18 | Pending | -- | -- | -- |
| 09/04/2018 09/04/18 | For Sale | $350,000 | +21.1% | $172 / Sq Ft |
| 03/28/2013 03/28/13 | Sold | $289,000 | 0.0% | $128 / Sq Ft |
| 02/16/2013 02/16/13 | Pending | -- | -- | -- |
| 01/07/2013 01/07/13 | For Sale | $289,000 | -- | $128 / Sq Ft |
Tax History Compared to Growth
Tax History
| Year | Tax Paid | Tax Assessment Tax Assessment Total Assessment is a certain percentage of the fair market value that is determined by local assessors to be the total taxable value of land and additions on the property. | Land | Improvement |
|---|---|---|---|---|
| 2025 | $7,232 | $33,920 | $5,480 | $28,440 |
| 2024 | $7,232 | $33,920 | $5,480 | $28,440 |
| 2023 | $7,088 | $33,920 | $5,480 | $28,440 |
| 2022 | $6,973 | $33,920 | $5,480 | $28,440 |
| 2021 | $6,973 | $33,920 | $5,480 | $28,440 |
| 2020 | $6,973 | $33,920 | $5,480 | $28,440 |
| 2019 | $6,789 | $33,920 | $5,480 | $28,440 |
| 2018 | $6,564 | $33,920 | $5,480 | $28,440 |
| 2017 | $6,371 | $33,920 | $5,480 | $28,440 |
| 2016 | $6,371 | $33,920 | $5,480 | $28,440 |
| 2015 | -- | $33,920 | $5,480 | $28,440 |
| 2014 | -- | $33,920 | $5,480 | $28,440 |
Agents Affiliated with this Home
-
Nicholas Ciliberto

Seller's Agent in 2018
Nicholas Ciliberto
EXP Realty, LLC
(267) 446-1622
3 in this area
90 Total Sales
-
Joseph Peruggia
J
Seller Co-Listing Agent in 2018
Joseph Peruggia
Iron Valley Real Estate Doylestown
(215) 622-4076
13 Total Sales
-
Emily Landis Torres

Buyer's Agent in 2018
Emily Landis Torres
Keller Williams Real Estate-Montgomeryville
(267) 640-2327
1 in this area
93 Total Sales
-
D
Seller's Agent in 2013
Dorothy Thornton
Coldwell Banker Hearthside-Doylestown
Map
Source: Bright MLS
MLS Number: 1002455923
APN: 36-056-033
- 1311 Creekside Ln
- 1513 Turtle Creek Ln
- 1068 Freedom Ct
- 530 Station Rd
- 2349 Twin Lakes Dr
- 615 Village Ct
- 2353 Twin Lakes Dr
- 717 Waterway Ct
- 2228 Blue Gill Dr Unit 54
- 1089 Arbour Ln
- 212 Windsor Ct
- 217 Windsor Ct
- 104 Laurel Ct
- 209 Windsor Ct
- 283 Johnson Ln
- 1123 Arbour Ln
- 208 Hyacinth Ct
- 207 Hyacinth Ct
- 1057 Huntington Rd
- 66 Rocky Ridge Rd
