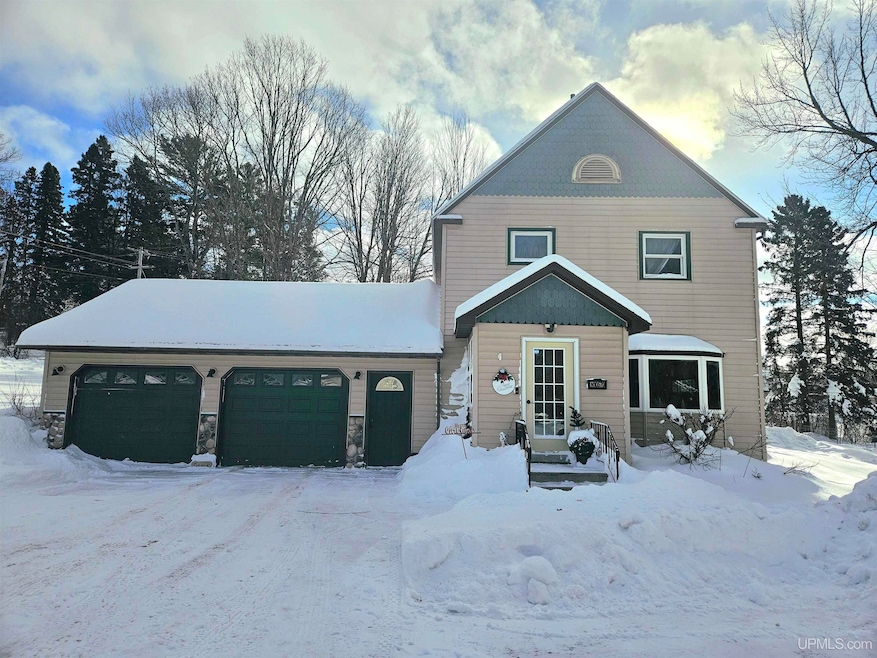10570 Belmont Ave Ramsay, MI 49959
Estimated payment $1,034/month
Highlights
- Hot Property
- Sauna
- Radiant Floor
- Spa
- Deck
- Traditional Architecture
About This Home
Beautifully updated family home on two lots—this one checks all the boxes! Custom woodwork greets guests in the enclosed front porch and continues into the entryway and open staircase. The renovated eat-in kitchen impresses with custom cabinetry, stainless steel appliances, heated ceramic floor, under-cabinet lighting and a cozy pellet stove. Patio doors lead to a spacious backyard deck complete with a hot tub—perfect for relaxing or entertaining. The main floor offers a large living room with a bay window and a versatile bedroom that also works as a home office or den. Upstairs, you’ll find three comfortable bedrooms and a renovated bath featuring a floor-to-ceiling custom-tiled shower. The basement adds another level of comfort with a sauna, shower & lavatory. Gas FA furnace, central A/C, 200-amp electric, and an attached heated two-car garage. Set at the end of a quiet street, this move-in ready home has it all- craftsmanship, comfort, and location.
Home Details
Home Type
- Single Family
Est. Annual Taxes
Year Built
- Built in 1929
Lot Details
- 0.42 Acre Lot
- 158 Ft Wide Lot
- Fenced
Home Design
- Traditional Architecture
- Frame Construction
- Vinyl Siding
Interior Spaces
- 1,323 Sq Ft Home
- 2-Story Property
- Ceiling Fan
- Fireplace
- Window Treatments
- Bay Window
- Living Room
- Sauna
Kitchen
- Eat-In Kitchen
- Oven or Range
- Microwave
- Dishwasher
Flooring
- Radiant Floor
- Ceramic Tile
Bedrooms and Bathrooms
- 4 Bedrooms
- Main Floor Bedroom
Laundry
- Laundry on lower level
- Dryer
- Washer
Basement
- Basement Fills Entire Space Under The House
- Stone Basement
- Sump Pump
- Block Basement Construction
- Crawl Space
Parking
- 2 Car Attached Garage
- Heated Garage
Outdoor Features
- Spa
- Deck
- Porch
Utilities
- Forced Air Heating and Cooling System
- Pellet Stove burns compressed wood to generate heat
- Heating System Uses Natural Gas
- Electric Water Heater
- High Speed Internet
Community Details
- Belmont Subdivision
Listing and Financial Details
- Assessor Parcel Number 01-52-000-200, 01-52-000-100
Map
Home Values in the Area
Average Home Value in this Area
Tax History
| Year | Tax Paid | Tax Assessment Tax Assessment Total Assessment is a certain percentage of the fair market value that is determined by local assessors to be the total taxable value of land and additions on the property. | Land | Improvement |
|---|---|---|---|---|
| 2025 | $825 | $43,820 | $43,820 | $0 |
| 2024 | $792 | $44,786 | $44,786 | $0 |
| 2022 | -- | $27,591 | $27,591 | $0 |
| 2021 | -- | $21,950 | $21,950 | $0 |
| 2020 | -- | -- | $0 | $0 |
| 2019 | -- | -- | $0 | $0 |
| 2018 | -- | -- | $32,415 | $0 |
| 2017 | -- | -- | $0 | $0 |
| 2016 | -- | -- | $0 | $0 |
| 2014 | -- | -- | $0 | $0 |
| 2013 | -- | -- | $0 | $0 |
Property History
| Date | Event | Price | List to Sale | Price per Sq Ft |
|---|---|---|---|---|
| 10/19/2025 10/19/25 | For Sale | $184,000 | -- | $139 / Sq Ft |
Purchase History
| Date | Type | Sale Price | Title Company |
|---|---|---|---|
| Quit Claim Deed | -- | None Listed On Document | |
| Quit Claim Deed | -- | None Listed On Document |
Source: Upper Peninsula Association of REALTORS®
MLS Number: 50191977
APN: 01-52-000-200
- 10354 Wood St
- 10354 N Wood St
- N10255 River St
- 105 Indianhead Rd
- 10356 Sunset View St
- TBD Plymouth Rd
- 707 Plymouth Rd
- 2431 Tomahawk Dr Unit 505
- 505-2431 Tomahawk Dr
- 138 Sno Dance Dr
- Lot 51 Thunderbird Ln
- TBD W 10 Acres Prospect Dr
- 204 Lake Shore Dr
- E5964 U S Highway 2
- 409 S Peck St
- 512 E Longyear St
- 507 Pierce St
- 411 E Mary St
- 210 Brotherton St
- 609 Niemala Rd







