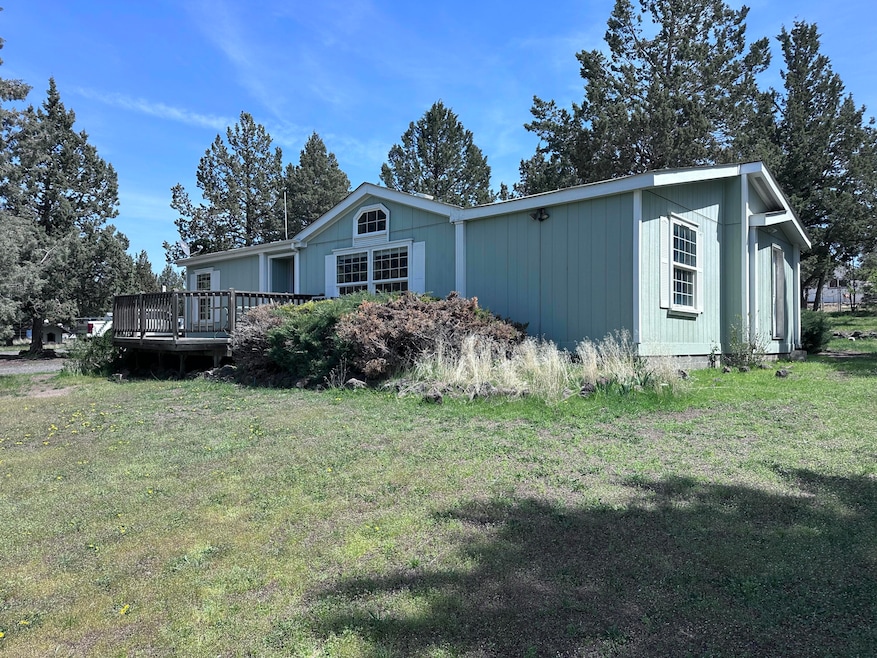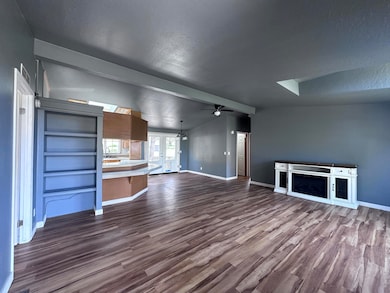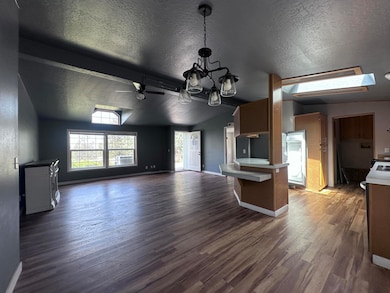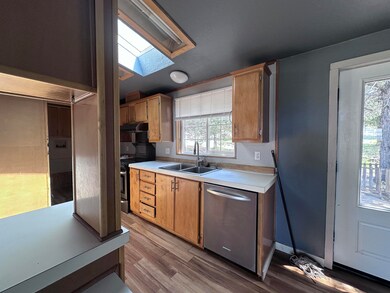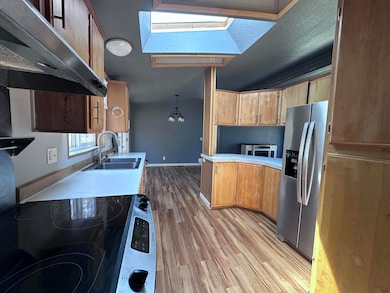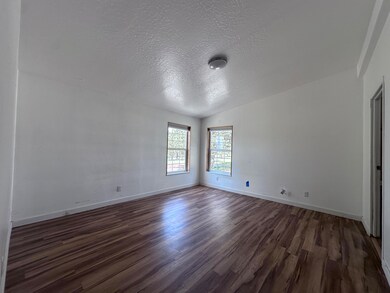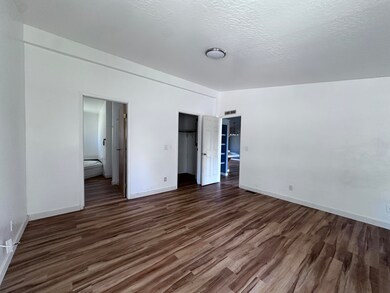PENDING
$109K PRICE DROP
PRE-FORECLOSURE
The borrower is in default on their loan obligation and/or the bank or lender has initiated foreclosure proceedings. This property is occupied, do not disturb the occupants. Trespassing is a criminal offense.
10570 SW Shad Rd Terrebonne, OR 97760
Estimated payment $1,973/month
Total Views
4,450
3
Beds
2
Baths
1,696
Sq Ft
$195
Price per Sq Ft
Highlights
- Mountain View
- Ranch Style House
- Double Pane Windows
- Deck
- Eat-In Kitchen
- Living Room
About This Home
View of Mt. Jefferson! Spacious 1996 manufactured home on 1.03ac lot with amazing view of Mt. Jefferson. Vaulted ceilings, primary suite with soaking tub, shower and skylight. Bright kitchen and dining room with french doors leading to deck and sport court. Enjoy gardening inside the large greenhouse, with attached tool shed. Extensive sprinkler system for lawn and garden.
Property Details
Home Type
- Manufactured Home With Land
Est. Annual Taxes
- $2,216
Year Built
- Built in 1993
Lot Details
- 1.03 Acre Lot
- No Common Walls
- Fenced
- Front and Back Yard Sprinklers
HOA Fees
- $50 Monthly HOA Fees
Parking
- Gravel Driveway
Property Views
- Mountain
- Territorial
Home Design
- Ranch Style House
- Block Foundation
- Composition Roof
Interior Spaces
- 1,696 Sq Ft Home
- Ceiling Fan
- Double Pane Windows
- Vinyl Clad Windows
- Living Room
- Laminate Flooring
- Laundry Room
Kitchen
- Eat-In Kitchen
- Range with Range Hood
- Dishwasher
Bedrooms and Bathrooms
- 3 Bedrooms
- 2 Full Bathrooms
Additional Homes
- 400 SF Accessory Dwelling Unit
- Accessory Dwelling Unit (ADU)
Schools
- Terrebonne Community Elementary School
- Elton Gregory Middle School
- Redmond High School
Utilities
- No Cooling
- Forced Air Heating System
- Septic Tank
- Cable TV Available
Additional Features
- Deck
- Manufactured Home With Land
Community Details
- Crr10_C Subdivision
Listing and Financial Details
- Probate Listing
- Tax Lot 1100
- Assessor Parcel Number 6491
Map
Create a Home Valuation Report for This Property
The Home Valuation Report is an in-depth analysis detailing your home's value as well as a comparison with similar homes in the area
Home Values in the Area
Average Home Value in this Area
Property History
| Date | Event | Price | List to Sale | Price per Sq Ft |
|---|---|---|---|---|
| 10/08/2025 10/08/25 | Pending | -- | -- | -- |
| 09/29/2025 09/29/25 | Price Changed | $329,900 | -2.9% | $195 / Sq Ft |
| 09/27/2025 09/27/25 | For Sale | $339,900 | 0.0% | $200 / Sq Ft |
| 09/22/2025 09/22/25 | Pending | -- | -- | -- |
| 09/18/2025 09/18/25 | Price Changed | $339,900 | -2.9% | $200 / Sq Ft |
| 08/19/2025 08/19/25 | Price Changed | $349,900 | -2.8% | $206 / Sq Ft |
| 08/04/2025 08/04/25 | Price Changed | $359,900 | -5.3% | $212 / Sq Ft |
| 07/30/2025 07/30/25 | Price Changed | $379,900 | -5.0% | $224 / Sq Ft |
| 07/14/2025 07/14/25 | Price Changed | $399,900 | -4.8% | $236 / Sq Ft |
| 07/01/2025 07/01/25 | Price Changed | $419,900 | -1.2% | $248 / Sq Ft |
| 06/21/2025 06/21/25 | Price Changed | $424,900 | -3.2% | $251 / Sq Ft |
| 06/12/2025 06/12/25 | For Sale | $439,000 | -- | $259 / Sq Ft |
Source: Oregon Datashare
Source: Oregon Datashare
MLS Number: 220203754
Nearby Homes
- 12844 SW Upper Ridge Rd
- 8562 SW Crater Loop Rd
- 12841 SW Upper Ridge
- 12771 SW Deer Crossing Place
- 8403 SW Homestead Place
- 8409 SW Homestead Place
- 12711 SW Eagle Vista Place
- 10091 SW Shad Rd
- 8111 SW High Cone Dr
- 13406 SW Oasis Ct
- 8095 SW High Cone Dr
- 12629 SW Cinder Dr
- 8916 SW Pasture Ct
- 13568 SW Cinder Dr
- 12336 SW Peninsula Dr
- 13344 SW Peninsula Dr
- 13595 SW Gono Place
- 13618 SW Gono Place
- 13587 SW Cinder Dr
- 8555 SW Crescent Place
