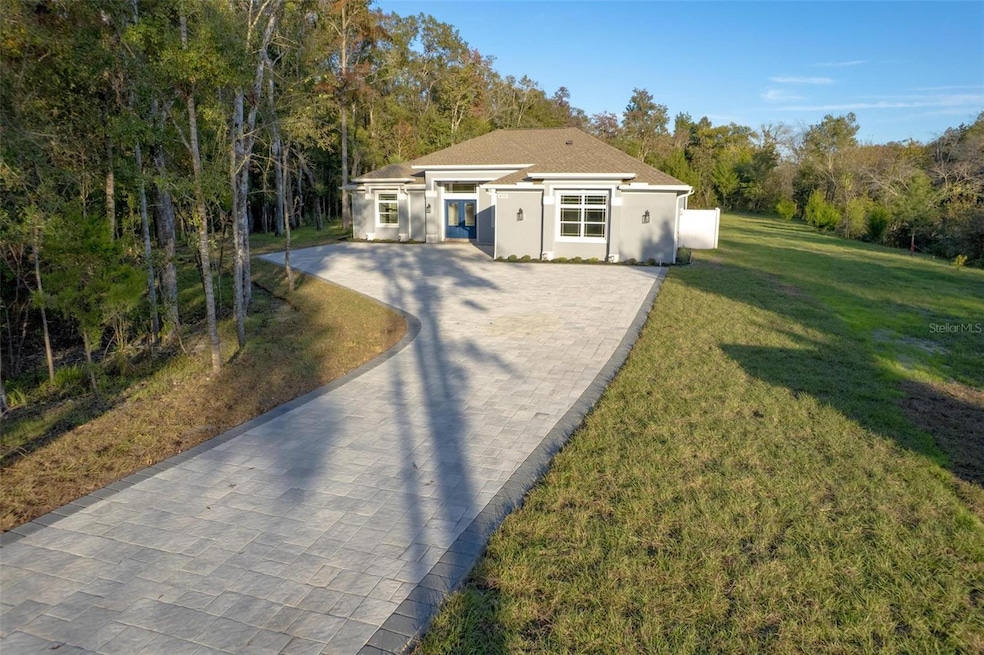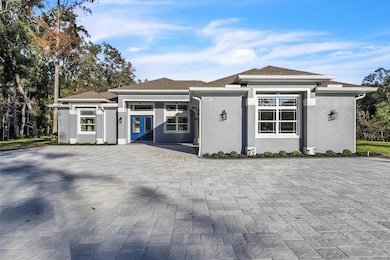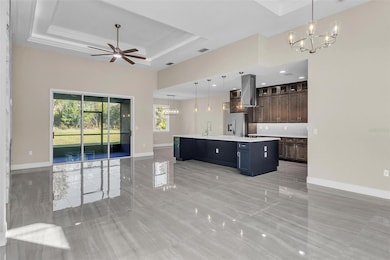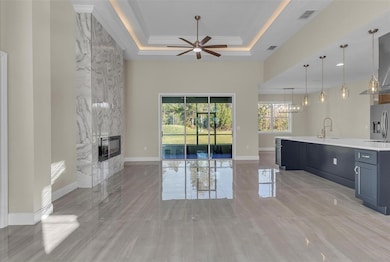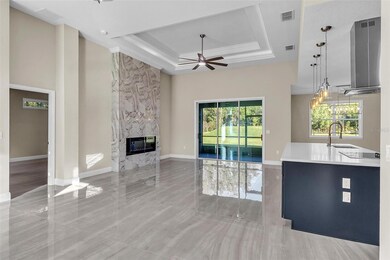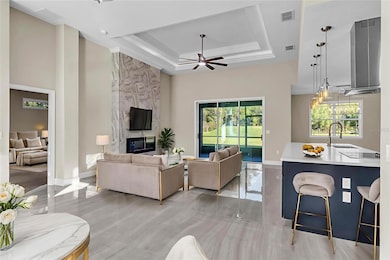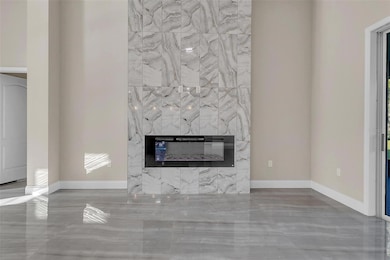10570 Underwood Ave Hastings, FL 32145
Estimated payment $2,478/month
Highlights
- New Construction
- Open Floorplan
- Corner Lot
- Gamble Rogers Middle School Rated A-
- Freestanding Bathtub
- High Ceiling
About This Home
One or more photo(s) has been virtually staged. A true masterpiece of modern luxury, this custom-built 3-bed, 2-bath residence welcomes you through grand double entry doors into a world of sophistication. Sun-drenched interiors, wrapped in elegant tile, flow effortlessly through an open layout designed for both style and comfort. At the heart of the home, a sleek electric fireplace sets a refined tone and perfect for quiet evenings or upscale entertaining. The showpiece kitchen is nothing short of exceptional, featuring a stunning quartz island with an integrated sink, premium smart appliances, and abundant prep and presentation space. Every detail has been curated for those who appreciate high-end design and effortless functionality. Two beautifully appointed guest bedrooms feature custom ventilated wooden shelving and share an upscale finished bath. The luxurious master suite offers a serene escape with its enclosed glass shower, freestanding sculptural soaking tub set against a striking tiled feature wall, dual granite vanities with designer backsplash, and an expansive walk-in closet enhanced by a custom solid-wood organizer. Step outside to the outdoor living area, a tiled lanai enclosed with full screening and kickplate—perfect for morning coffee, evening gatherings, or peaceful moments overlooking the generous backyard and the impressive 1.21-acre property. All of this is ideally situated just moments from charming boutiques, inviting restaurants, local markets, and beloved small-town attractions. Here, elevated living meets the warm character and convenience of a truly vibrant community.
Listing Agent
EXP REALTY LLC Brokerage Phone: 888-883-8509 License #3526236 Listed on: 11/14/2025

Open House Schedule
-
Saturday, November 22, 202511:00 am to 1:00 pm11/22/2025 11:00:00 AM +00:0011/22/2025 1:00:00 PM +00:00Join us for our OPEN HOUSE! Discover the unique features and potential of this remarkable property. We're waiting for you!Add to Calendar
Home Details
Home Type
- Single Family
Est. Annual Taxes
- $645
Year Built
- Built in 2025 | New Construction
Lot Details
- 1.21 Acre Lot
- The property's road front is unimproved
- East Facing Home
- Corner Lot
- Property is zoned OR
Parking
- 2 Car Attached Garage
- Side Facing Garage
- Driveway
Home Design
- Slab Foundation
- Shingle Roof
- Concrete Siding
- Block Exterior
Interior Spaces
- 1,860 Sq Ft Home
- Open Floorplan
- Crown Molding
- High Ceiling
- Ceiling Fan
- Electric Fireplace
- Great Room
- Family Room Off Kitchen
- Tile Flooring
- Laundry Room
Kitchen
- Eat-In Kitchen
- Range with Range Hood
- Microwave
- Dishwasher
Bedrooms and Bathrooms
- 3 Bedrooms
- Split Bedroom Floorplan
- Walk-In Closet
- 2 Full Bathrooms
- Freestanding Bathtub
- Soaking Tub
Outdoor Features
- Enclosed Patio or Porch
- Private Mailbox
Utilities
- Central Heating and Cooling System
- Cable TV Available
Community Details
- No Home Owners Association
- Flagler Estates Subdivision
Listing and Financial Details
- Visit Down Payment Resource Website
- Tax Lot 1453
- Assessor Parcel Number 050660-1453
Map
Home Values in the Area
Average Home Value in this Area
Tax History
| Year | Tax Paid | Tax Assessment Tax Assessment Total Assessment is a certain percentage of the fair market value that is determined by local assessors to be the total taxable value of land and additions on the property. | Land | Improvement |
|---|---|---|---|---|
| 2025 | $582 | $24,750 | $24,750 | -- |
| 2024 | $582 | $22,500 | $22,500 | -- |
| 2023 | $582 | $22,000 | $22,000 | $0 |
| 2022 | $363 | $14,560 | $14,560 | $0 |
| 2021 | $299 | $7,700 | $0 | $0 |
| 2020 | $289 | $7,200 | $0 | $0 |
| 2019 | $282 | $6,000 | $0 | $0 |
| 2018 | $267 | $4,200 | $0 | $0 |
| 2017 | $265 | $3,500 | $3,500 | $0 |
| 2016 | $263 | $3,300 | $0 | $0 |
| 2015 | $260 | $3,000 | $0 | $0 |
| 2014 | $271 | $3,236 | $0 | $0 |
Property History
| Date | Event | Price | List to Sale | Price per Sq Ft |
|---|---|---|---|---|
| 11/14/2025 11/14/25 | For Sale | $460,000 | -- | $247 / Sq Ft |
Purchase History
| Date | Type | Sale Price | Title Company |
|---|---|---|---|
| Warranty Deed | $100 | Coast Title | |
| Warranty Deed | $20,000 | Coast Title |
Source: Stellar MLS
MLS Number: FC314092
APN: 050660-1453
- 10555 Underwood Ave
- 10645 Turpin Ave
- 10655 Turpin Ave
- 10620 Stycket Ave
- 10600 Stycket Ave
- 10645 Vaughan Ave
- 10465 Underwood Ave
- 10660 Turpin Ave
- 0000 Weatherby Ave
- XX Weatherby Ave
- 10675 Weatherby Ave
- 10450 Weatherby Ave
- 10710 Weatherby Ave
- 10645 Weatherby Ave
- 0000 Ruth Ave
- 21-10-28-2775-00050- Ruth Ave
- 10535 Ruth Ave
- XXX Ruth Ave
- 10615 Ruth Ave
- 10540 Yeager Ave
- 10400 Nikolich Ave
- 4840 Kenneth St
- 201 W Vivian Dr
- 205 N Dancy Ave
- 129 Cleo Ln
- 222 Hiawatha Ct
- 105 N 2nd St
- 417 Emmett St
- 126 Magnolia Trail
- 823 Madison St
- 0 Florida 20
- 400 S 9th St
- 912 St Johns Ave Unit 101
- 1012 Eagle St
- 124 Oakleaf Way
- 108 Dellwood Ave
- 125 W Forest Park Dr
- 200 E Oak St
- 2325 Westover Dr
- 3015 Druid St
