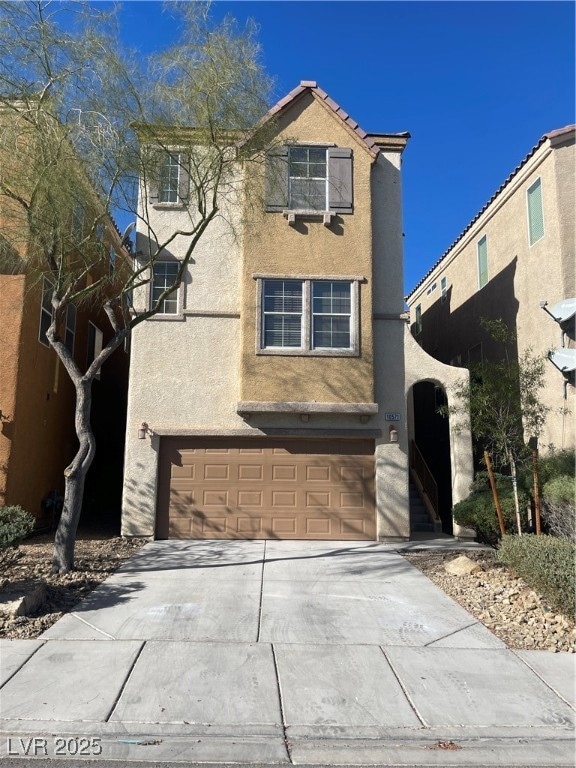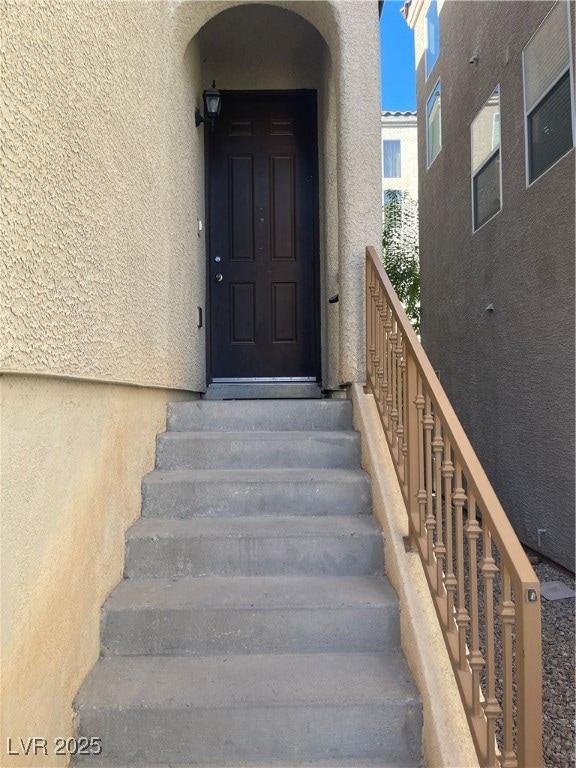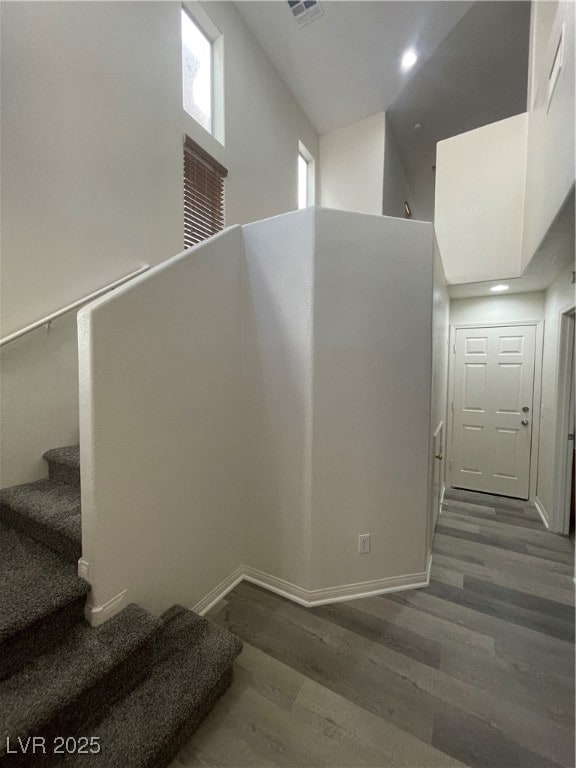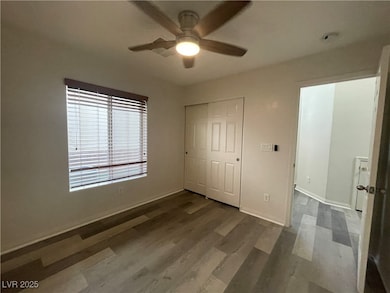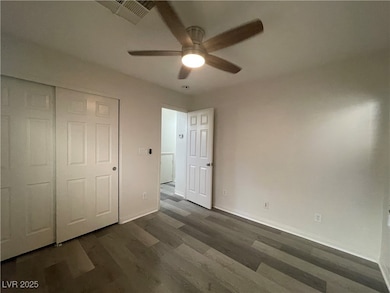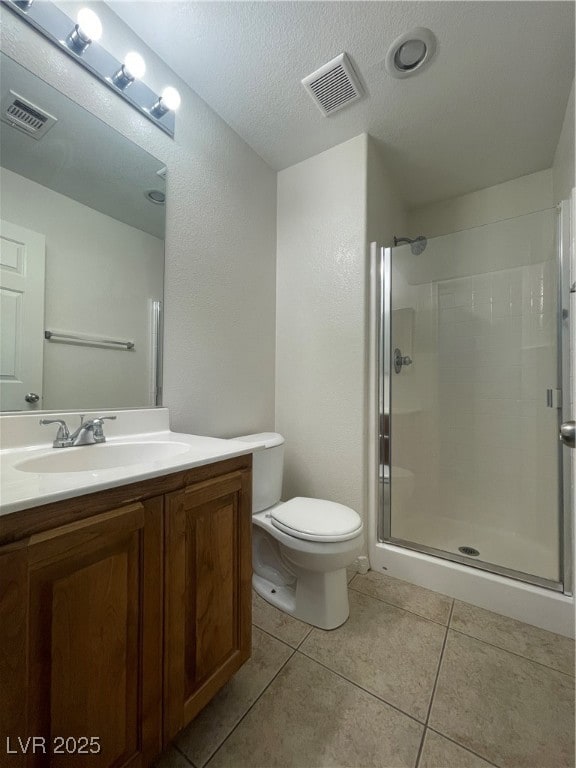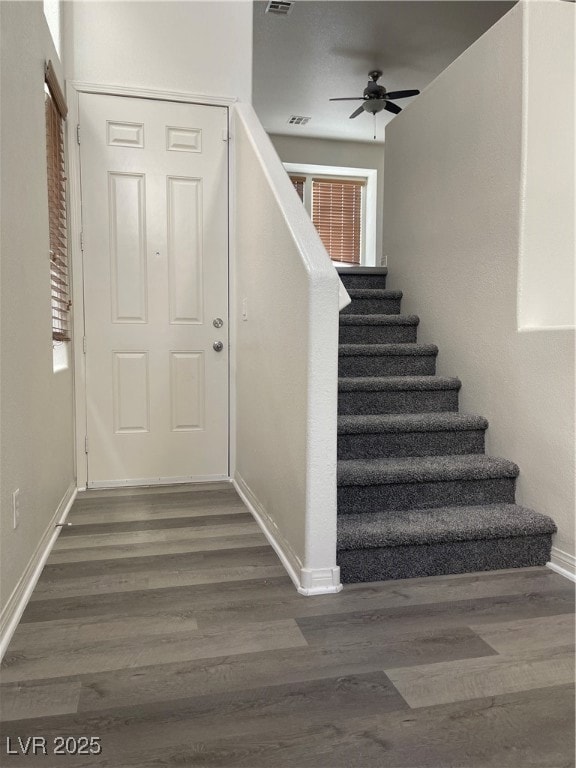10571 Mann St Unit n/a Las Vegas, NV 89141
Southern Highlands NeighborhoodHighlights
- Main Floor Bedroom
- Patio
- Desert Landscape
- Charles & Phyllis Frias Elementary School Rated 9+
- Laundry Room
- Central Heating and Cooling System
About This Home
Nice 4 bedroomm, tri-level home in SW Las Vegas. Freshly painted, brand new flooring throughout, new ceiling fans. All appliances included. One bed & bath down stairs, master +3 on 3rd level. LR, dining & kitchen on 2nd floor. Kitchen features granite counters, stainless steel appliances. 1 year lease minimum. Restrictions: Non Smoking, pets considered case by case. Renters insurance & utility transfer mandatory before move in. Total Monthly Payment $1945 ($1900/rent+$20/trash+$25/sewer). Optional RBP $29.99 monthly. All NWPM residents can enroll in the Resident Benefits Package (RBP) which includes HVAC air filter delivery, positive credit reporting with timely rent payments, $1M Identity Protection, move-in utility concierge service, rewards program, and much more!
Listing Agent
New West Property Management Brokerage Phone: 702-362-8099 License #B.0144073 Listed on: 11/10/2025
Home Details
Home Type
- Single Family
Est. Annual Taxes
- $1,796
Year Built
- Built in 2007
Lot Details
- 2,178 Sq Ft Lot
- East Facing Home
- Back Yard Fenced
- Block Wall Fence
- Desert Landscape
Parking
- 2 Car Garage
Home Design
- Tri-Level Property
- Frame Construction
- Tile Roof
- Stucco
Interior Spaces
- 1,693 Sq Ft Home
- Ceiling Fan
- Blinds
- Carpet
Kitchen
- Gas Oven
- Gas Range
- Microwave
- Dishwasher
- Disposal
Bedrooms and Bathrooms
- 4 Bedrooms
- Main Floor Bedroom
Laundry
- Laundry Room
- Washer and Dryer
Outdoor Features
- Patio
Schools
- Frias Elementary School
- Tarkanian Middle School
- Desert Oasis High School
Utilities
- Central Heating and Cooling System
- Heating System Uses Gas
- Cable TV Available
Listing and Financial Details
- Security Deposit $1,900
- Property Available on 11/10/25
- Tenant pays for electricity, gas, sewer, trash collection, water
Community Details
Overview
- Property has a Home Owners Association
- Elsinore Association, Phone Number (702) 515-2042
- Santa Rita Phase 1 Subdivision
- The community has rules related to covenants, conditions, and restrictions
Pet Policy
- Pets allowed on a case-by-case basis
- Pet Deposit $300
Map
Source: Las Vegas REALTORS®
MLS Number: 2734079
APN: 176-35-513-006
- 10554 Mann St
- 6436 Beckman Glen Ct
- 6444 Beckman Glen Ct
- 10529 Longoria Garden St
- 10519 Mann St
- 10610 Blue Larkspur Ct
- 6466 Fulton Meadows Ave
- 6337 W Cactus Ave
- 10630 Adobe Ranch St
- 10550 El Camino Rd
- 10606 Verona Wood St
- 6487 W Levi Ave
- 6279 Dollar Bill Ct
- 6572 Polonius Ct
- 6246 Desert Orchid Way
- 6255 Dollar Bill Ct
- 6230 Bravestar Ct
- 6335 Rock Stream Ln
- 6346 Rock Stream Ln
- 6516 Blessed Thistle Ave
- 6371 Thunder Gulch Ave
- 10620 Congaree St
- 6435 Aspen Mountain Ave
- 10402 Arbor Ridge St
- 6594 Grumio Ct
- 6592 Benvolio Ct
- 10750 El Camino Rd
- 6404 Frosted Dawn Ct
- 10281 Burning Bush St Unit n/a
- 6147 Pine Banks Ct
- 6073 W Traviata Ave
- 10618 Allegrini Dr
- 10529 Allegrini Dr
- 6057 Traviata Ave
- 10210 Nolinas St
- 10549 Lessona St
- 10289 Massachusetts Ln
- 6494 W Haleh Ave
- 6377 Whispering Clouds Ct
- 5958 Rampolla Dr
