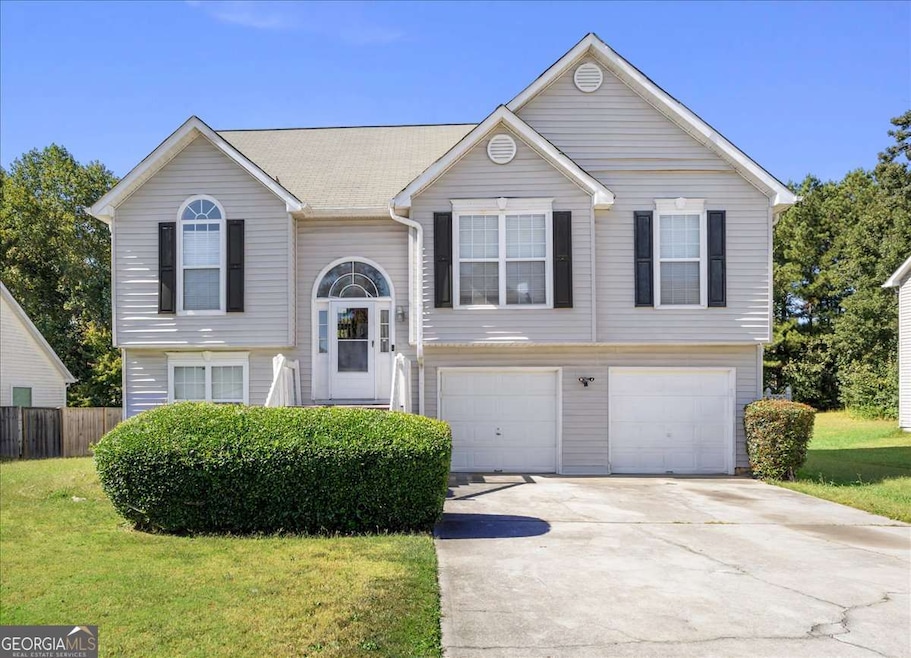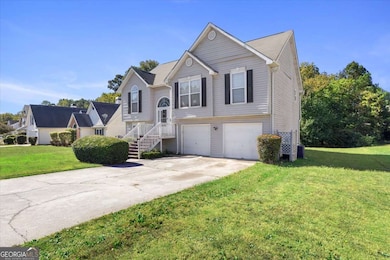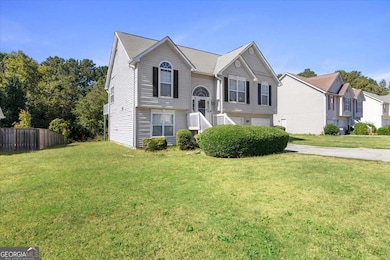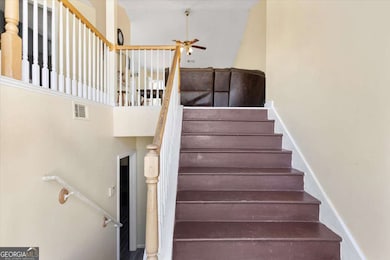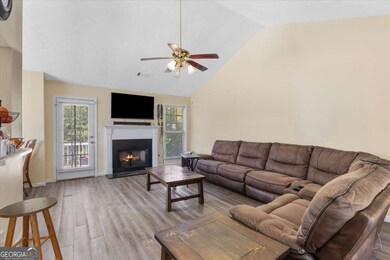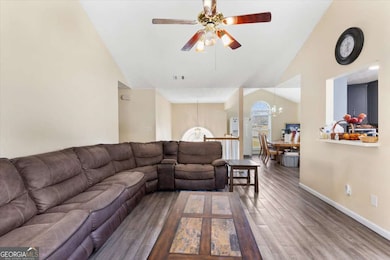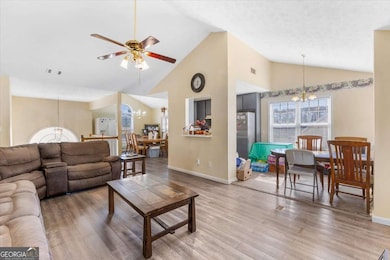10571 Starling Trail Unit II Hampton, GA 30228
Estimated payment $1,805/month
Highlights
- Clubhouse
- Vaulted Ceiling
- Tennis Courts
- Deck
- Traditional Architecture
- Breakfast Area or Nook
About This Home
Welcome to 10571 Starling Trail, a beautifully maintained 4-bedroom, 2.5-bath split-level home nestled in the highly sought-after Greystone subdivision of Hampton, GA. This inviting residence perfectly blends space, comfort, and modern style making it ideal for today's active and first-time homebuyers alike. Step inside to find an open and airy floor plan filled with natural light. The spacious living room with vaulted ceilings creates the perfect atmosphere for entertaining or cozy nights in. The kitchen offers ample cabinetry, updated appliances, and a breakfast nook overlooking the backyard the heart of the home where memories are made. The owner's suite offers a peaceful retreat with a private ensuite bath and generous closet space, while three additional bedrooms provide flexibility for a home office, guest suite, or playroom. Outside, enjoy a large level yard perfect for weekend barbecues, playtime, or gardening all within a friendly community known for its quiet streets and convenient location near schools, shopping, dining, and I-75 for an easy commute. Key Features: 4 Bedrooms 2.5 Bathrooms Split-Level Floor Plan Vaulted Ceilings & Natural Light Spacious Owner's Suite with Private Bath Updated Kitchen with Breakfast Area Large, Private Backyard - Ideal for Entertaining Convenient to Schools, Shopping & I-75 Don't miss your opportunity to own this gem in one of Hampton's most desirable neighborhoods. Homes in Greystone move quickly, schedule your private showing today and make 10571 Starling Trail your next address!
Home Details
Home Type
- Single Family
Est. Annual Taxes
- $4,319
Year Built
- Built in 1996
Lot Details
- Level Lot
HOA Fees
- $42 Monthly HOA Fees
Home Design
- Traditional Architecture
- Composition Roof
- Vinyl Siding
Interior Spaces
- Multi-Level Property
- Vaulted Ceiling
- Factory Built Fireplace
- Fireplace With Gas Starter
- Family Room
- Formal Dining Room
- Laminate Flooring
- Fire and Smoke Detector
- Laundry in Hall
Kitchen
- Breakfast Area or Nook
- Oven or Range
- Dishwasher
Bedrooms and Bathrooms
Finished Basement
- Basement Fills Entire Space Under The House
- Finished Basement Bathroom
Parking
- 2 Car Garage
- Garage Door Opener
Outdoor Features
- Deck
- Patio
Schools
- Kemp Elementary School
- Lovejoy Middle School
- Lovejoy High School
Utilities
- Central Heating and Cooling System
- Heating System Uses Natural Gas
- Underground Utilities
Listing and Financial Details
- Legal Lot and Block 25 / A
Community Details
Overview
- $640 Initiation Fee
- Greystone Subdivision
Amenities
- Clubhouse
Recreation
- Tennis Courts
Map
Home Values in the Area
Average Home Value in this Area
Tax History
| Year | Tax Paid | Tax Assessment Tax Assessment Total Assessment is a certain percentage of the fair market value that is determined by local assessors to be the total taxable value of land and additions on the property. | Land | Improvement |
|---|---|---|---|---|
| 2025 | $3,826 | $108,920 | $8,800 | $100,120 |
| 2024 | $3,967 | $110,720 | $8,800 | $101,920 |
| 2023 | $3,863 | $107,000 | $8,800 | $98,200 |
| 2022 | $3,310 | $93,360 | $8,800 | $84,560 |
| 2021 | $2,672 | $76,680 | $8,800 | $67,880 |
| 2020 | $2,205 | $64,183 | $8,800 | $55,383 |
| 2019 | $2,021 | $58,837 | $6,400 | $52,437 |
| 2018 | $1,711 | $51,214 | $6,400 | $44,814 |
| 2017 | $1,347 | $42,172 | $6,400 | $35,772 |
| 2016 | $1,386 | $43,126 | $6,400 | $36,726 |
| 2015 | $1,364 | $0 | $0 | $0 |
| 2014 | $725 | $27,244 | $6,400 | $20,844 |
Property History
| Date | Event | Price | List to Sale | Price per Sq Ft |
|---|---|---|---|---|
| 12/18/2025 12/18/25 | Price Changed | $270,000 | -3.6% | $133 / Sq Ft |
| 10/13/2025 10/13/25 | For Sale | $280,000 | -- | $138 / Sq Ft |
Purchase History
| Date | Type | Sale Price | Title Company |
|---|---|---|---|
| Deed | $132,900 | -- | |
| Deed | $106,700 | -- |
Mortgage History
| Date | Status | Loan Amount | Loan Type |
|---|---|---|---|
| Previous Owner | $135,558 | VA | |
| Closed | $0 | VA |
Source: Georgia MLS
MLS Number: 10623972
APN: 06-0097B-00C-026
- 10725 Barberry Dr Unit 5
- 10617 Barberry Dr
- 1429 Trellis Ct Unit (LOT 9)
- 1429 Trellis Ct
- 1435 Trellis Ct Unit (LOT 8)
- 1441 Trellis Ct
- 1441 Trellis Ct Unit (LOT 7)
- 1416 Trellis Ct
- 1428 Trellis Ct Unit (LOT 23)
- 1428 Trellis Ct
- 1434 Trellis Ct
- 1434 Trellis Ct Unit (LOT 24)
- 1362 Tara Rd
- 1342 Winslow Dr
- 10429 Trellis Ln
- 10429 Trellis Ln Unit (LOT 29)
- 10897 Paladin Dr
- 10664 Sandpiper Rd
- 10413 Trellis Ln
- The Ryman Plan at Trellis Park
- 10668 Daisy Cove
- 10669 Daisy Cove
- 1442 Starling Ct
- 1496 Paladin Ct
- 1375 Wimbleton Cove
- 10545 Day Lily Dr
- 1205 Sunday Ln
- 10414 Candlelight Rd
- 1191 Sunday Ln
- 1546 Plover Rd
- 1185 Sunday Ln
- 10834 Sunfield Way
- 10376 Surf Ct
- 10299 Wisteria Ln
- 1567 Pintail Rd
- 10960 Morning Dove Dr
- 1890 Old Dogwood
- 1752 Old Dogwood
- 1583 Iris Walk
- 1734 Old Dogwood
Ask me questions while you tour the home.
