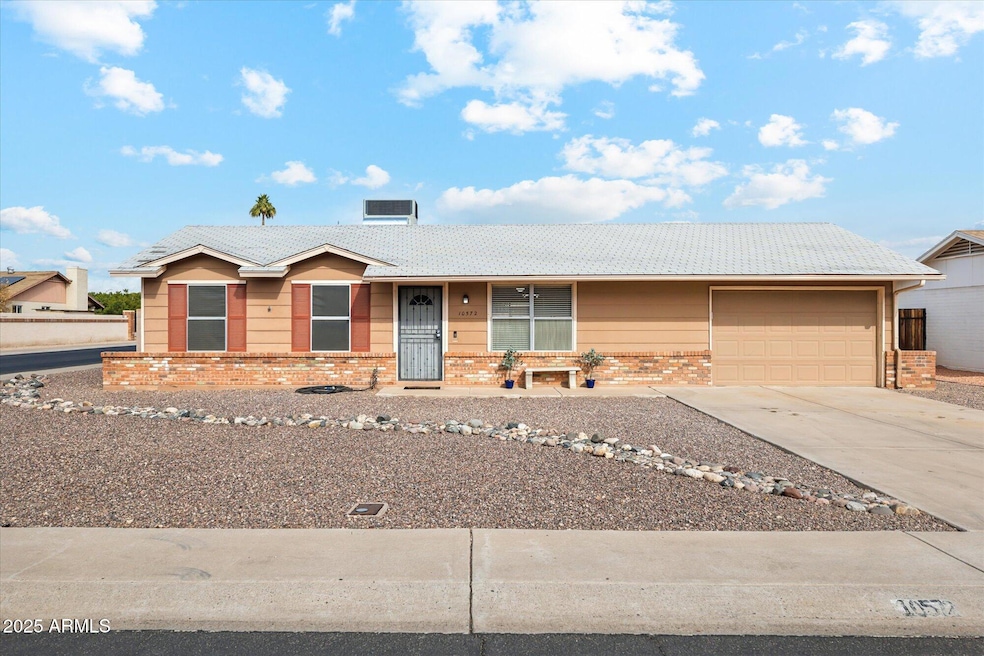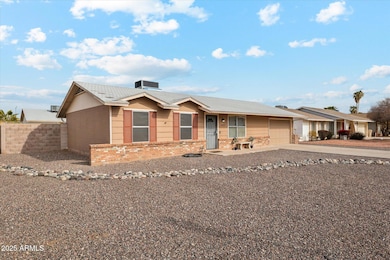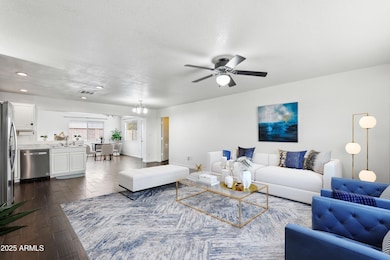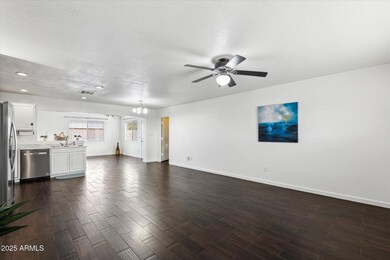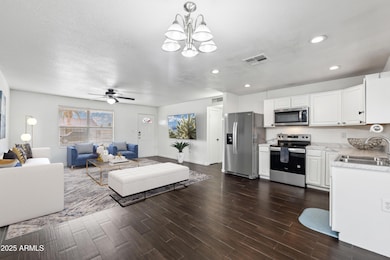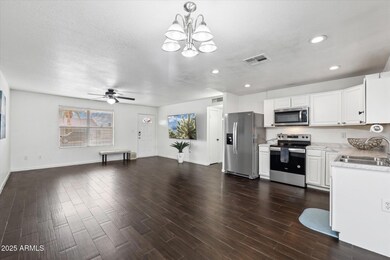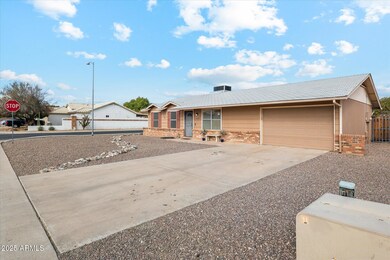
10572 W Echo Ln Peoria, AZ 85345
Highlights
- RV Access or Parking
- Corner Lot
- No HOA
- Wood Flooring
- Private Yard
- 1 Car Direct Access Garage
About This Home
As of May 2025FRESH PAINT IN & OUT! RV ACCESS! NO HOA! ALL NEW 2025 KITCHEN APPLIANCES! NEW HOT WATER HEATER 2024. New garage door opener motor with wifi 2023. JUST 5 MINS to Peoria Entertainment District & Glendale Stadium amenities and 101 Access! Perfect starter home or investment opp. Huge yard with room for a pool! Delightful evenings under one of 2 Pergolas with cozy firepit, ALL outdoor furniture shown is INCLUDED! Enjoy the huge slab patio w/bistro lights & artificial turf lawn and low maintenance yard. The W/D with Under pedestal storage drawers ALL CONVEY. Storage shop off the 1-car garage & pass through access to patio. Great dog enclosure on cool North side. Perfect for anyone wanting to be near dining, shopping, entertainment, sports and freeway access!
Last Agent to Sell the Property
Realty ONE Group License #SA670401000 Listed on: 02/02/2025
Home Details
Home Type
- Single Family
Est. Annual Taxes
- $792
Year Built
- Built in 1978
Lot Details
- 7,414 Sq Ft Lot
- Block Wall Fence
- Artificial Turf
- Corner Lot
- Private Yard
Parking
- 1 Car Direct Access Garage
- 4 Open Parking Spaces
- Garage Door Opener
- RV Access or Parking
Home Design
- Brick Exterior Construction
- Composition Roof
- Block Exterior
Interior Spaces
- 1,550 Sq Ft Home
- 1-Story Property
- Ceiling Fan
- Solar Screens
Kitchen
- Eat-In Kitchen
- Built-In Microwave
- Laminate Countertops
Flooring
- Wood
- Carpet
Bedrooms and Bathrooms
- 3 Bedrooms
- 2 Bathrooms
Accessible Home Design
- No Interior Steps
Outdoor Features
- Patio
- Outdoor Storage
Schools
- Country Meadows Elementary School
- Raymond S. Kellis High School
Utilities
- Central Air
- Heating Available
- High Speed Internet
- Cable TV Available
Community Details
- No Home Owners Association
- Association fees include no fees
- Country Meadows 3 Subdivision
Listing and Financial Details
- Tax Lot 464
- Assessor Parcel Number 142-61-501
Ownership History
Purchase Details
Home Financials for this Owner
Home Financials are based on the most recent Mortgage that was taken out on this home.Purchase Details
Home Financials for this Owner
Home Financials are based on the most recent Mortgage that was taken out on this home.Purchase Details
Home Financials for this Owner
Home Financials are based on the most recent Mortgage that was taken out on this home.Purchase Details
Home Financials for this Owner
Home Financials are based on the most recent Mortgage that was taken out on this home.Purchase Details
Home Financials for this Owner
Home Financials are based on the most recent Mortgage that was taken out on this home.Purchase Details
Home Financials for this Owner
Home Financials are based on the most recent Mortgage that was taken out on this home.Purchase Details
Purchase Details
Purchase Details
Similar Homes in the area
Home Values in the Area
Average Home Value in this Area
Purchase History
| Date | Type | Sale Price | Title Company |
|---|---|---|---|
| Warranty Deed | $390,000 | Clear Title Agency Of Arizona | |
| Warranty Deed | $245,000 | First American Title Ins Co | |
| Warranty Deed | $168,000 | Fidelity Natl Title Agency I | |
| Warranty Deed | $130,000 | Driggs Title Agency Inc | |
| Interfamily Deed Transfer | -- | Security Title Agency | |
| Interfamily Deed Transfer | -- | Security Title Agency | |
| Warranty Deed | $120,000 | Security Title Agency | |
| Interfamily Deed Transfer | -- | None Available | |
| Interfamily Deed Transfer | -- | None Available | |
| Quit Claim Deed | -- | -- |
Mortgage History
| Date | Status | Loan Amount | Loan Type |
|---|---|---|---|
| Previous Owner | $164,957 | FHA | |
| Previous Owner | $127,645 | FHA | |
| Previous Owner | $117,826 | FHA | |
| Previous Owner | $70,000 | Credit Line Revolving |
Property History
| Date | Event | Price | Change | Sq Ft Price |
|---|---|---|---|---|
| 05/09/2025 05/09/25 | Sold | $390,000 | -2.5% | $252 / Sq Ft |
| 05/05/2025 05/05/25 | Pending | -- | -- | -- |
| 03/29/2025 03/29/25 | Price Changed | $399,999 | -4.5% | $258 / Sq Ft |
| 03/08/2025 03/08/25 | Price Changed | $419,000 | -1.4% | $270 / Sq Ft |
| 02/02/2025 02/02/25 | For Sale | $425,000 | +73.5% | $274 / Sq Ft |
| 09/29/2020 09/29/20 | Sold | $245,000 | 0.0% | $158 / Sq Ft |
| 09/14/2020 09/14/20 | Pending | -- | -- | -- |
| 09/04/2020 09/04/20 | For Sale | $245,000 | +45.8% | $158 / Sq Ft |
| 11/10/2016 11/10/16 | Sold | $168,000 | -1.2% | $108 / Sq Ft |
| 09/28/2016 09/28/16 | Price Changed | $169,999 | -2.9% | $110 / Sq Ft |
| 09/14/2016 09/14/16 | Price Changed | $175,000 | -1.7% | $113 / Sq Ft |
| 09/02/2016 09/02/16 | For Sale | $178,000 | +32.3% | $115 / Sq Ft |
| 11/27/2013 11/27/13 | Sold | $134,500 | +3.5% | $87 / Sq Ft |
| 10/11/2013 10/11/13 | Pending | -- | -- | -- |
| 10/07/2013 10/07/13 | For Sale | $129,999 | -- | $84 / Sq Ft |
Tax History Compared to Growth
Tax History
| Year | Tax Paid | Tax Assessment Tax Assessment Total Assessment is a certain percentage of the fair market value that is determined by local assessors to be the total taxable value of land and additions on the property. | Land | Improvement |
|---|---|---|---|---|
| 2025 | $792 | $8,711 | -- | -- |
| 2024 | $799 | $8,296 | -- | -- |
| 2023 | $799 | $22,930 | $4,580 | $18,350 |
| 2022 | $783 | $17,360 | $3,470 | $13,890 |
| 2021 | $820 | $15,600 | $3,120 | $12,480 |
| 2020 | $707 | $14,530 | $2,900 | $11,630 |
| 2019 | $684 | $12,810 | $2,560 | $10,250 |
| 2018 | $661 | $11,330 | $2,260 | $9,070 |
| 2017 | $662 | $9,920 | $1,980 | $7,940 |
| 2016 | $650 | $8,920 | $1,780 | $7,140 |
| 2015 | $611 | $8,200 | $1,640 | $6,560 |
Agents Affiliated with this Home
-

Seller's Agent in 2025
Renee Stevens
Realty One Group
(720) 244-1950
26 Total Sales
-

Buyer's Agent in 2025
Katie Hobgood
eXp Realty
(623) 633-2710
125 Total Sales
-

Seller's Agent in 2020
Melanie Bounds
RE/MAX
(602) 499-4898
53 Total Sales
-
D
Buyer Co-Listing Agent in 2020
Debra Geisler
Realty One Group
(602) 370-0155
21 Total Sales
-

Seller's Agent in 2016
Christina Sicairos
West USA Realty
(602) 942-4200
80 Total Sales
-

Buyer's Agent in 2016
Carin Nguyen
Real Broker
(602) 832-7005
2,210 Total Sales
Map
Source: Arizona Regional Multiple Listing Service (ARMLS)
MLS Number: 6814442
APN: 142-61-501
- 8401 N 107th Ln Unit 7
- 10603 W Ruth Ave
- 8668 N 107th Dr
- 8540 N 104th Ave
- 10410 W Royal Palm Rd
- 8566 N 108th Ln
- 8800 N 107th Ave Unit 19
- 8140 N 107th Ave Unit 290
- 8140 N 107th Ave Unit 287
- 8140 N 107th Ave Unit 129
- 8566 N 110th Ave
- 10326 W Harmont Dr
- 10309 W Royal Palm Rd
- 10943 W Alice Ave
- 8301 N 103rd Ave Unit 173
- 8301 N 103rd Ave Unit 108
- 8828 N 102nd Ln
- 11016 W Griswold Rd
- 8601 N 103rd Ave Unit 85
- 8601 N 103rd Ave Unit 166
