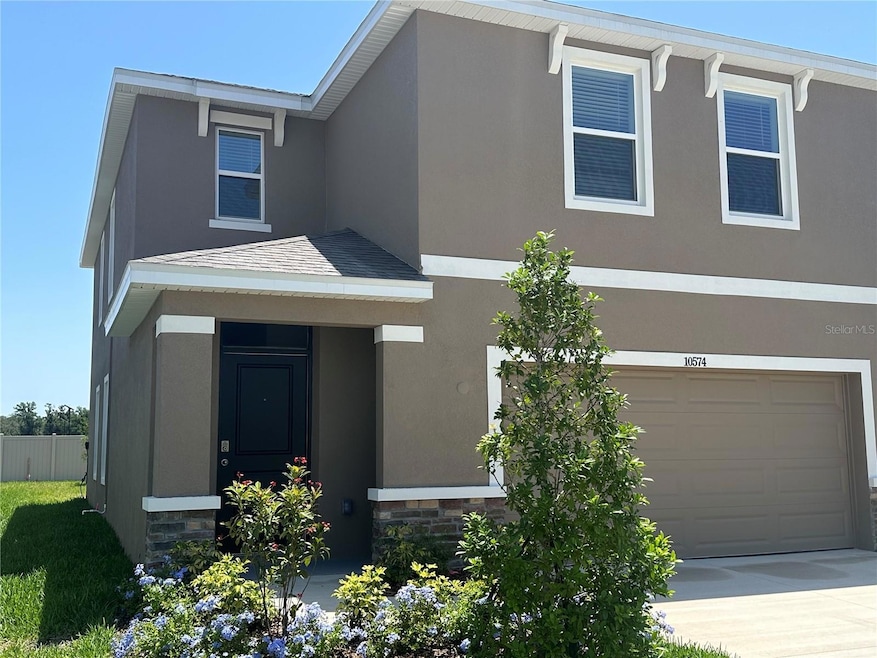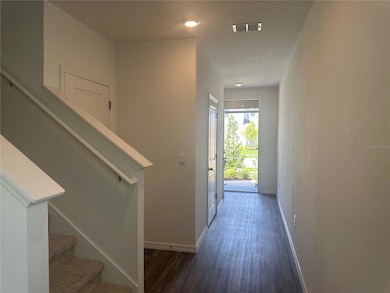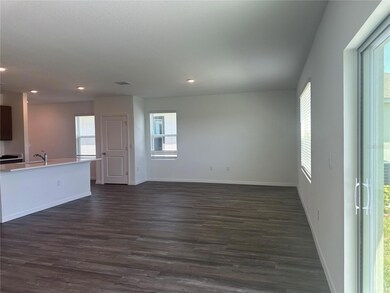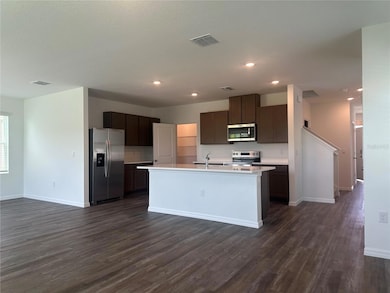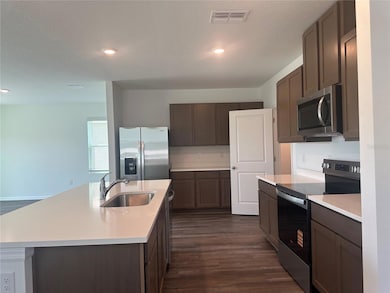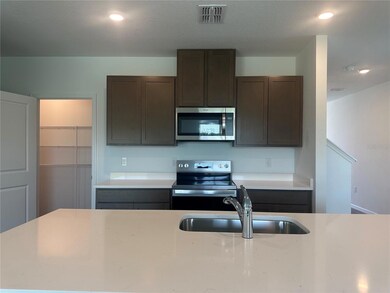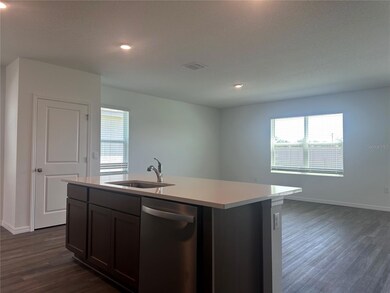10574 Dusty Boot Rd Land O' Lakes, FL 34638
Highlights
- New Construction
- Great Room
- Walk-In Pantry
- Open Floorplan
- Granite Countertops
- Rear Porch
About This Home
PRICE REDUCED! This new two-story D.R. Horton single-family home with all-concrete block construction is in the incredible planned community of Angeline. The spacious dining area and great room provide ample space for living and entertaining, and the chef’s kitchen features granite countertops, a huge island, stainless-steel appliances, plenty of storage and a large walk-in pantry. A spacious two-car garage, powder room and backyard porch complete the first floor. Upstairs, you’ll find a large loft, two front bedrooms, a rear bedroom, and the primary suite with a spacious walk-in closet and an en-suite bath with shower wall tile and dual sinks. All residents of Angeline will enjoy exceptional amenities including a community farm, 3,600 acres of green space, up to 100 miles of trails for recreation, jogging and biking, and a future recreational lagoon that will provide acres of clear, blue waters with endless beachfront activities. Angeline will also be home to the new state-of-the-art H. Lee Moffitt Cancer Center and Research Institute, Speros FL and STEM (Science, Technology, Engineering and Mathematics) magnet school. Don't wait, call to see this beautiful property today!
Listing Agent
PREMIER SOTHEBYS INTL REALTY Brokerage Phone: 813-217-5288 License #3446412 Listed on: 05/16/2025

Home Details
Home Type
- Single Family
Est. Annual Taxes
- $2,960
Year Built
- Built in 2025 | New Construction
Lot Details
- 4,800 Sq Ft Lot
- Partially Fenced Property
Parking
- 2 Car Attached Garage
Home Design
- Bi-Level Home
Interior Spaces
- 2,305 Sq Ft Home
- Open Floorplan
- Blinds
- Great Room
- Combination Dining and Living Room
Kitchen
- Eat-In Kitchen
- Walk-In Pantry
- Range
- Recirculated Exhaust Fan
- Microwave
- Dishwasher
- Granite Countertops
- Solid Wood Cabinet
- Disposal
Flooring
- Carpet
- Ceramic Tile
Bedrooms and Bathrooms
- 4 Bedrooms
- Primary Bedroom Upstairs
- En-Suite Bathroom
- Walk-In Closet
- Shower Only
Laundry
- Laundry on upper level
- Dryer
- Washer
Outdoor Features
- Rear Porch
Schools
- Mary Giella Elementary School
- Hudson Middle School
- Hudson High School
Utilities
- Central Heating and Cooling System
- Vented Exhaust Fan
- Thermostat
- Electric Water Heater
- High Speed Internet
- Cable TV Available
Listing and Financial Details
- Residential Lease
- Security Deposit $2,850
- Property Available on 5/16/25
- The owner pays for internet
- 12-Month Minimum Lease Term
- $50 Application Fee
- Assessor Parcel Number 17-25-18-0200-00000-0410
Community Details
Overview
- Property has a Home Owners Association
- Breeze Home Association
- Built by DR Horton
- Angeline Subdivision, Elston II Floorplan
Recreation
- Trails
Pet Policy
- Pets up to 25 lbs
- Pet Size Limit
- 2 Pets Allowed
- $300 Pet Fee
- Dogs and Cats Allowed
- Breed Restrictions
Map
Source: Stellar MLS
MLS Number: TB8387066
APN: 17-25-18-0200-00000-0410
- 10559 Gentle Rain Dr
- 10551 Gentle Rain Dr
- 10653 Dusty Boot Rd
- 10724 Gentle Rain Dr
- 10740 Gentle Rain Dr
- 10433 Gentle Rain Dr
- 10343 Gentle Rain Dr
- 10319 Gentle Rain Dr
- 10334 Gentle Rain Dr
- 10267 Gentle Rain Dr
- 10274 Gentle Rain Dr
- 10077 Gentle Rain Dr
- Napa Plan at Sawgrass Ridge - Angeline - The Villas
- Del Mar Plan at Sawgrass Ridge - Angeline - The Villas
- Malibu Plan at Sawgrass Ridge - Angeline - The Villas
- Atlanta Plan at Oak Glade at Angeline - The Manors
- Boston Plan at Oak Glade at Angeline - The Manors
- Annapolis Plan at Oak Glade at Angeline - The Manors
- Concord Plan at Oak Glade at Angeline - The Manors
- Richmond Plan at Oak Glade at Angeline - The Estates
- 10574 Farm Hl Ave
- 10588 Farm Hill Ave
- 10437 Farm Hill Ave
- 10934 Wishing Cloud Rd
- 10989 Wishing Cloud Rd
- 10928 Osprey Glade Terrace
- 17606 Happytrails St
- 11115 Wishing Cloud Rd
- 17238 Tortoise Crown Blvd
- 11406 Velvet Apricot Dr
- 11412 Velvet Apricot Dr
- 17752 Nectar Flume Dr
- 18523 Hunters Meadow Walk
- 16715 Shell Bay Dr
- 11087 Wishing Cloud Rd
- 17570 Shirewood Way
- 18405 Kentisbury Ct
- 18411 Dajana Ave
- 10017 Coldwater Loop
- 18872 Grand Oak Blvd
