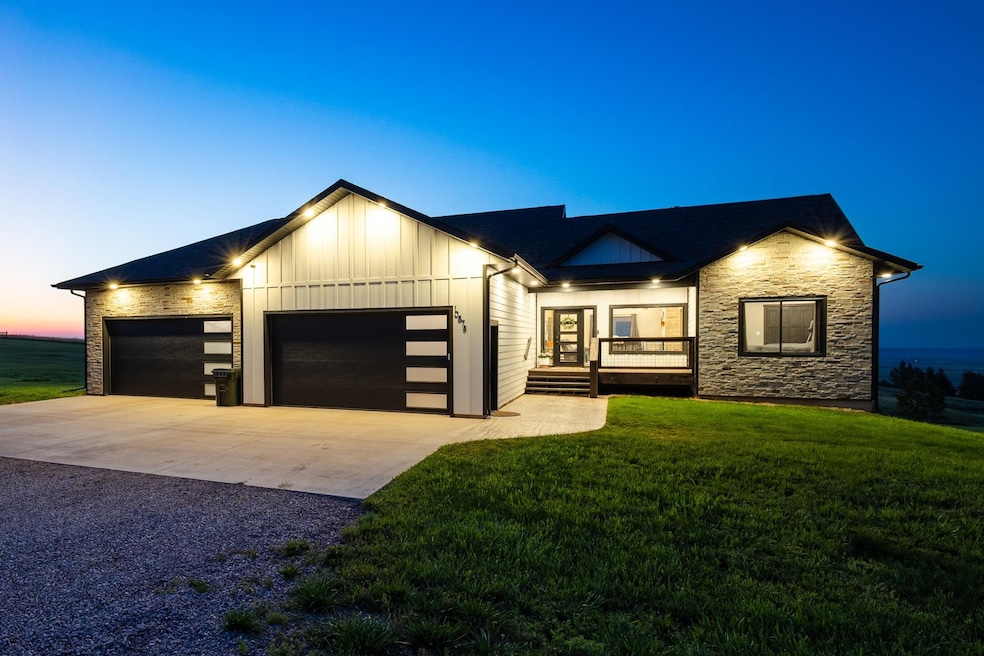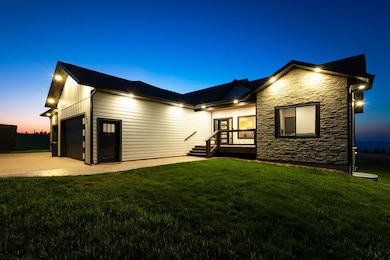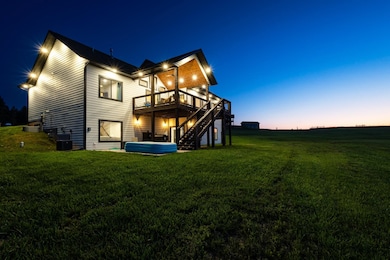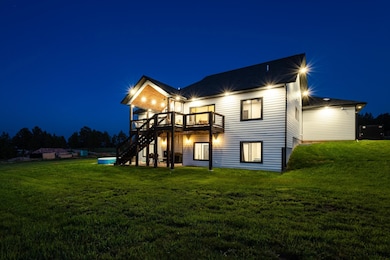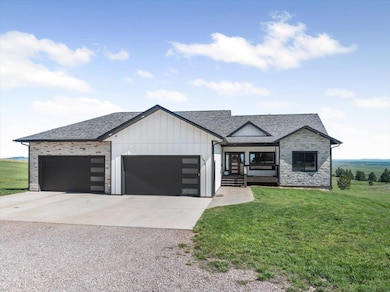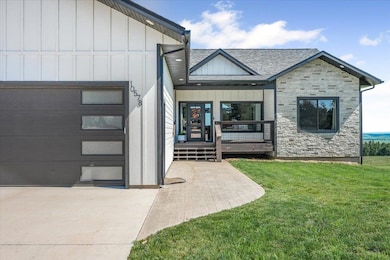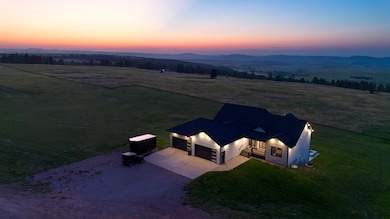
10578 Cedar Berry Ct Spearfish, SD 57783
Estimated payment $6,856/month
Highlights
- Covered Deck
- Vaulted Ceiling
- Granite Countertops
- Living Room with Fireplace
- Ranch Style House
- Mud Room
About This Home
For more information, please contact listing agent Michael Warwick 605-641-2569 with Great Peaks Realty. This stunning 6-bedroom custom-built spacious home rests on 2-acres of scenic beauty conveniently located along the outskirts of Spearfish in Cedar Berry Canyon Estates! Just imagine the sunrises and sunsets you will capture while relaxing on the covered back deck! Gorgeous interior finishes include custom handrail, Cambria countertops, large kitchen island, walk-in pantry, large windows throughout inviting in the natural light, two gas log fireplaces, tankless water heater and reverse osmosis system. Primary ensuite on the main level features a spacious bath with soaker tub and tile walk-in shower with dual shower heads, large walk-in closet with convenient pass-through access to the laundry room/mudroom that is equipped with built-in lockers! Also, on the main level 2 additional bedrooms and bathroom provide perfect functionality for this spacious home. The walkout basement provide endless room for a game area, workout space, plus the large family room offering a wet bar and another gas fireplace for cozy movie nights, 3 large bedrooms and bathroom complete the home. Walkout to the covered backyard patio. You will love the huge 4-car garage. This classy home is a must-see!
Home Details
Home Type
- Single Family
Est. Annual Taxes
- $6,520
Year Built
- Built in 2023
Lot Details
- 2.01 Acre Lot
- Cul-De-Sac
- Unpaved Streets
- Lawn
- Subdivision Possible
Home Design
- Ranch Style House
- Frame Construction
- Composition Roof
- Stone Veneer
Interior Spaces
- 3,633 Sq Ft Home
- Wet Bar
- Vaulted Ceiling
- Ceiling Fan
- Gas Log Fireplace
- Mud Room
- Living Room with Fireplace
- 2 Fireplaces
- Fire and Smoke Detector
- Property Views
- Basement
Kitchen
- Walk-In Pantry
- Electric Oven or Range
- Range Hood
- Dishwasher
- Granite Countertops
- Disposal
Flooring
- Carpet
- Vinyl
Bedrooms and Bathrooms
- 6 Bedrooms
- En-Suite Primary Bedroom
- Walk-In Closet
- Bathroom on Main Level
- 3 Full Bathrooms
Laundry
- Laundry Room
- Laundry on main level
Parking
- 4 Car Attached Garage
- Garage Door Opener
Outdoor Features
- Covered Deck
- Covered Patio or Porch
Utilities
- Refrigerated and Evaporative Cooling System
- Forced Air Heating System
- Heating System Uses Natural Gas
- Iron Water Filter
- Gas Water Heater
- Water Softener is Owned
- On Site Septic
Map
Home Values in the Area
Average Home Value in this Area
Tax History
| Year | Tax Paid | Tax Assessment Tax Assessment Total Assessment is a certain percentage of the fair market value that is determined by local assessors to be the total taxable value of land and additions on the property. | Land | Improvement |
|---|---|---|---|---|
| 2025 | $7,520 | $754,620 | $170,100 | $584,520 |
| 2024 | $6,520 | $694,430 | $150,100 | $544,330 |
| 2023 | $2,507 | $150,100 | $150,100 | $0 |
| 2021 | -- | $79,040 | $0 | $0 |
Property History
| Date | Event | Price | List to Sale | Price per Sq Ft |
|---|---|---|---|---|
| 10/07/2025 10/07/25 | Price Changed | $1,199,000 | -2.9% | $330 / Sq Ft |
| 08/19/2025 08/19/25 | Price Changed | $1,235,000 | -1.2% | $340 / Sq Ft |
| 07/07/2025 07/07/25 | For Sale | $1,250,000 | -- | $344 / Sq Ft |
About the Listing Agent
Michael's Other Listings
Source: Mount Rushmore Area Association of REALTORS®
MLS Number: 85168
APN: 19095-00601-001-20
- 10578 Other Unit Cedar Berry Court
- Lot 7 Block 1 Cedar Berry Dr
- Lot 6 Block 1 Cedar Berry Dr
- 10593 Moller Rd
- Lot 27 Timberline Rd
- 22990 Cedar Berry Ave
- 22992 Cedar Berry Ave
- Lot 3 Cedar Berry Ave Unit Lot 3 Block 1
- 3439 Westview Loop
- 2667 Carmelo Ct
- 2279 Talisker Ave
- 2258 Talisker Ave
- 2147 Talisker Ave
- 1828 Mineral Place
- 22998 Cedar Berry Ave
- 3225 Old Belle Rd
- 2119 Arrowhead Cir
- 1712 River View Cir
- 1931 Russell St
- 3915 Gallatin Ave
